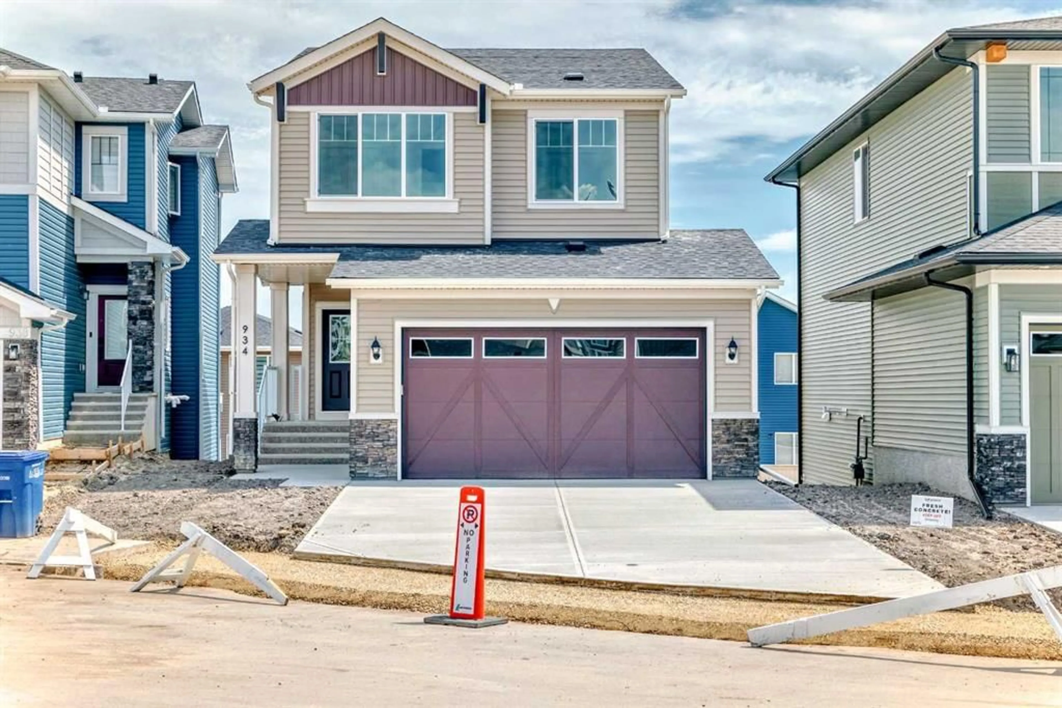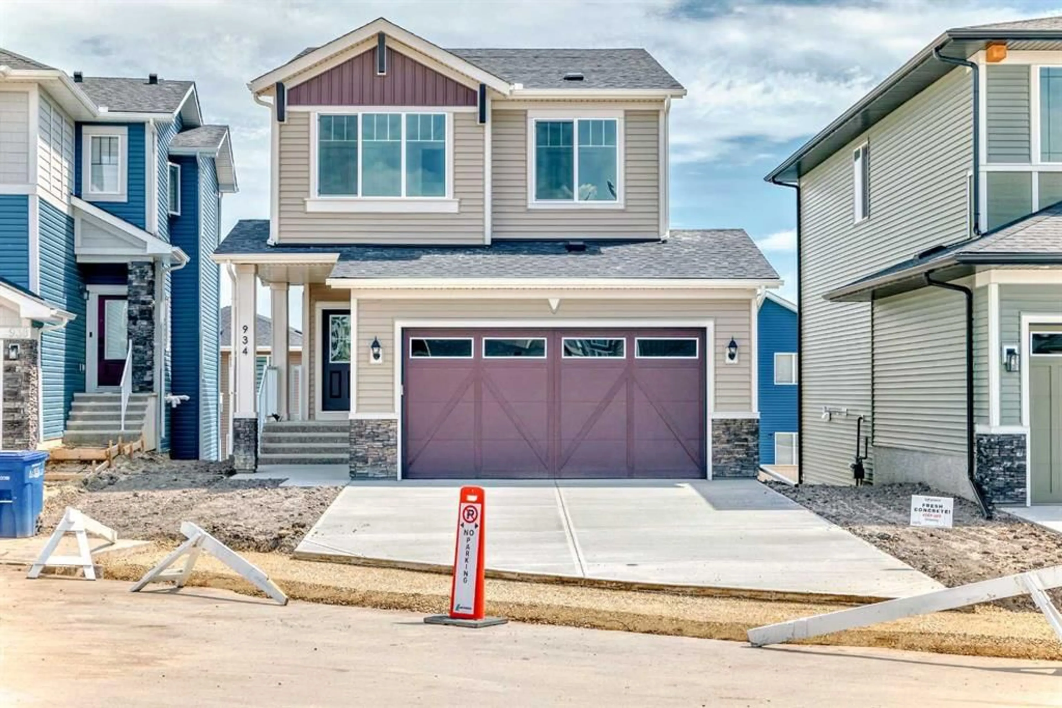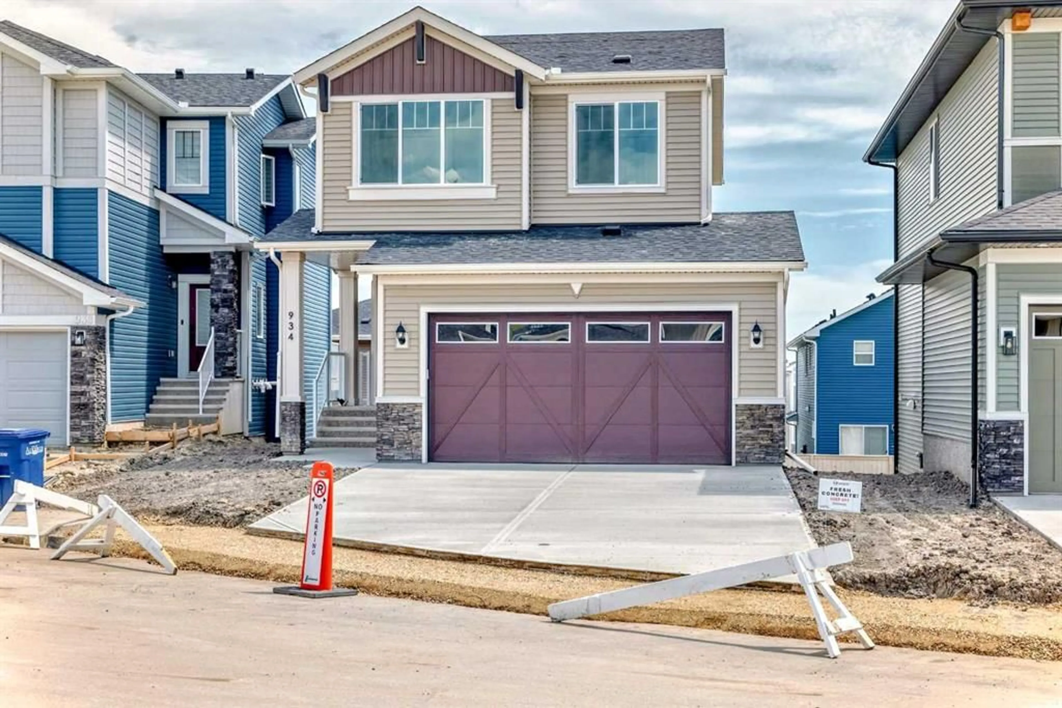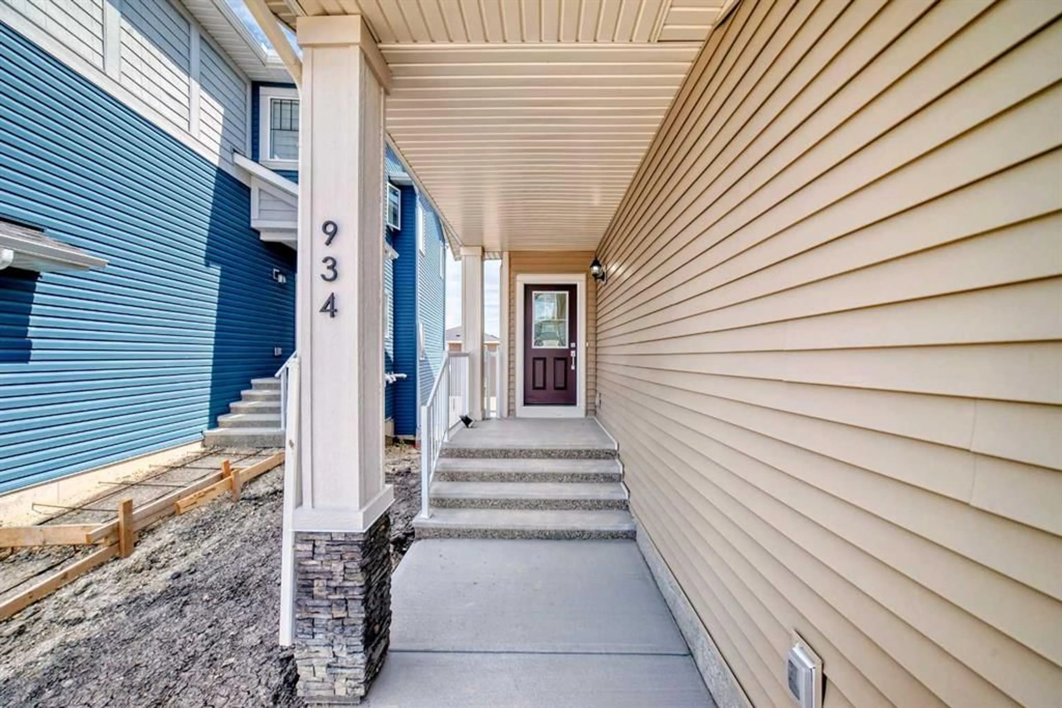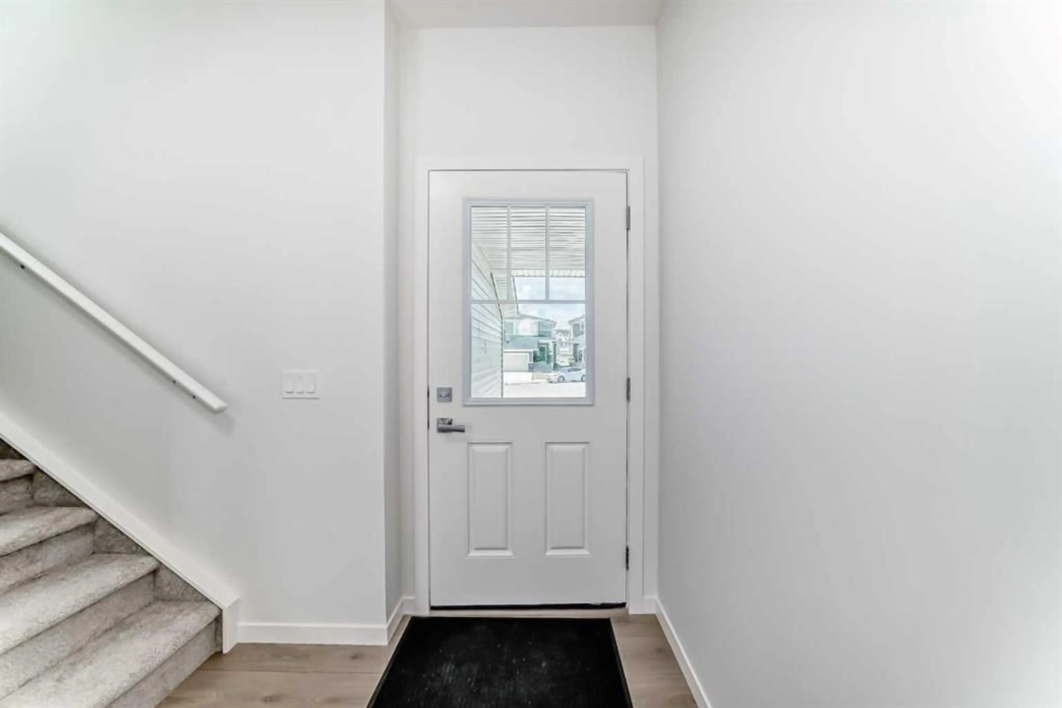934 Bayview Hts, Airdrie, Alberta T4B 5M6
Contact us about this property
Highlights
Estimated valueThis is the price Wahi expects this property to sell for.
The calculation is powered by our Instant Home Value Estimate, which uses current market and property price trends to estimate your home’s value with a 90% accuracy rate.Not available
Price/Sqft$424/sqft
Monthly cost
Open Calculator
Description
Welcome to your dream home located in the desirable Bayview community! This stunning home perfectly combines modern design with everyday functionality, which offers both privacy and unparalleled beauty. Step into a thoughtfully crafted layout featuring 3 spacious bedrooms, 2.5 bathrooms, a main-floor den or office, an upstairs BONUS ROOM, WALK-OUT basement, and a double attached garage—perfect for growing families. The main floor features a gourmet kitchen with high end finishes, gorgeous quartz counters, and a pantry for additional storage. The kitchen seamlessly flows into the open living and dining area perfect for both relaxation and entertainment and a half bath which adds to the convenience to your family. Upstairs, you will find primary bedroom with large windows, a walk-in closet, and a 4pc ensuite, two additional well sized bedrooms, a 4pc main bath, along with the laundry room ensure convenience and comfort for your family by providing easy access to these amenities. A versatile BONUS ROOM adds to the appeal, offering endless possibilities for use. The unfinished WALK-OUT basement is a blank slate, ready for your personal touch. **Step into the world of luxury and modern charm in this elegant home!!!**
Property Details
Interior
Features
Upper Floor
Bedroom
10`8" x 12`9"Bonus Room
12`11" x 12`2"Bedroom
10`10" x 9`11"Bedroom - Primary
14`4" x 11`0"Exterior
Parking
Garage spaces 2
Garage type -
Other parking spaces 2
Total parking spaces 4
Property History
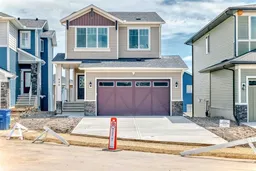 50
50
