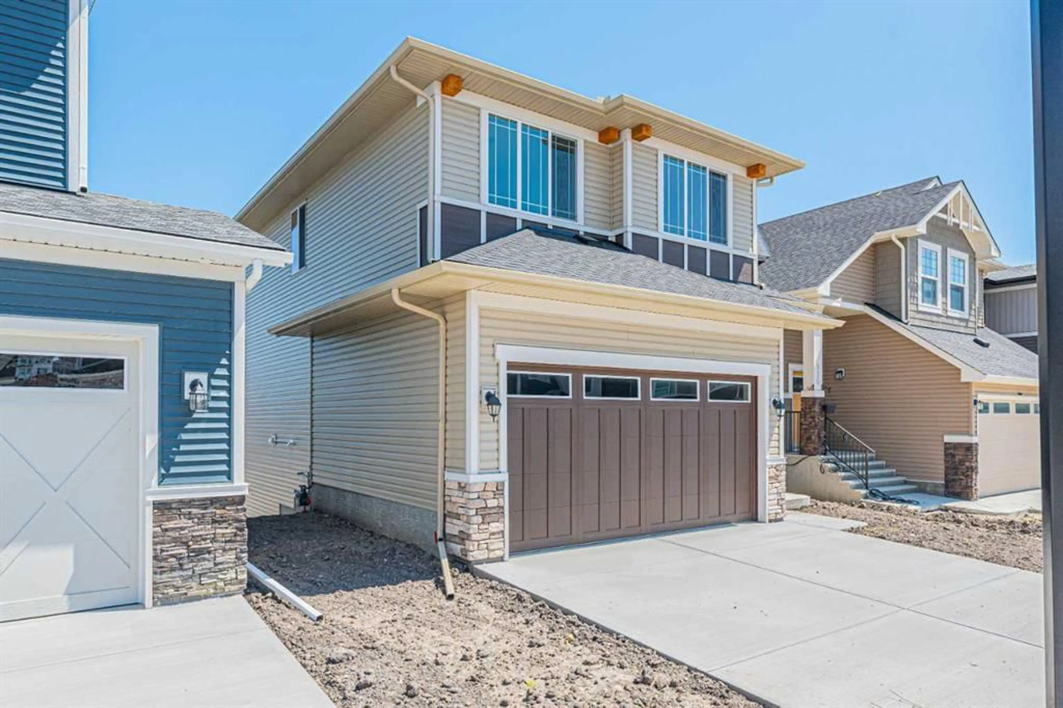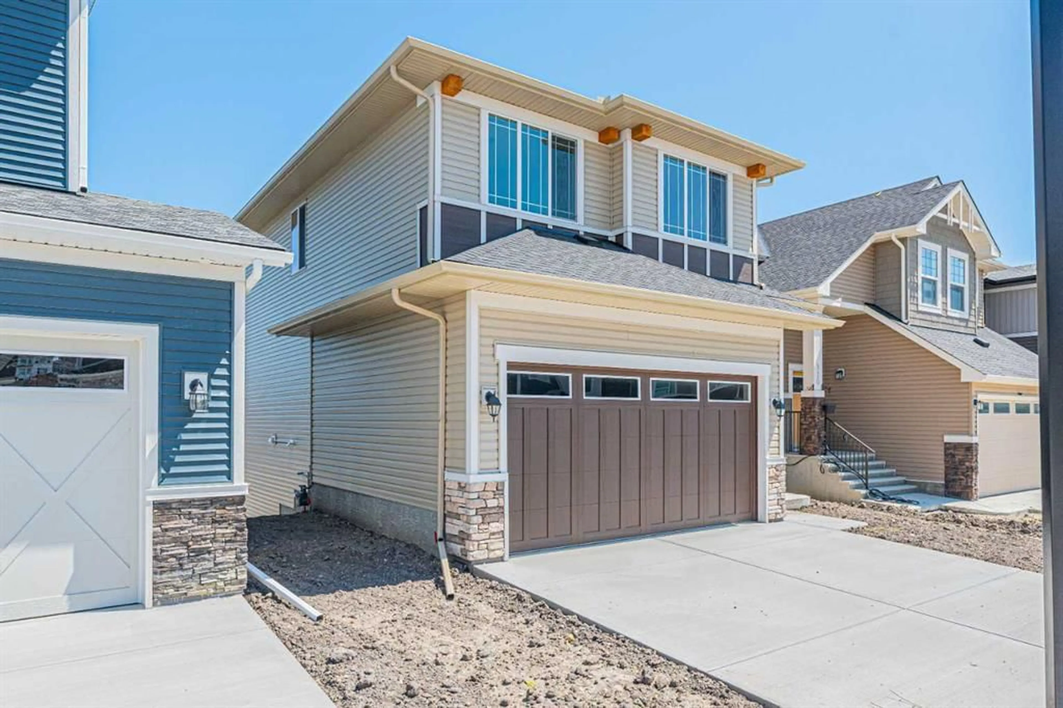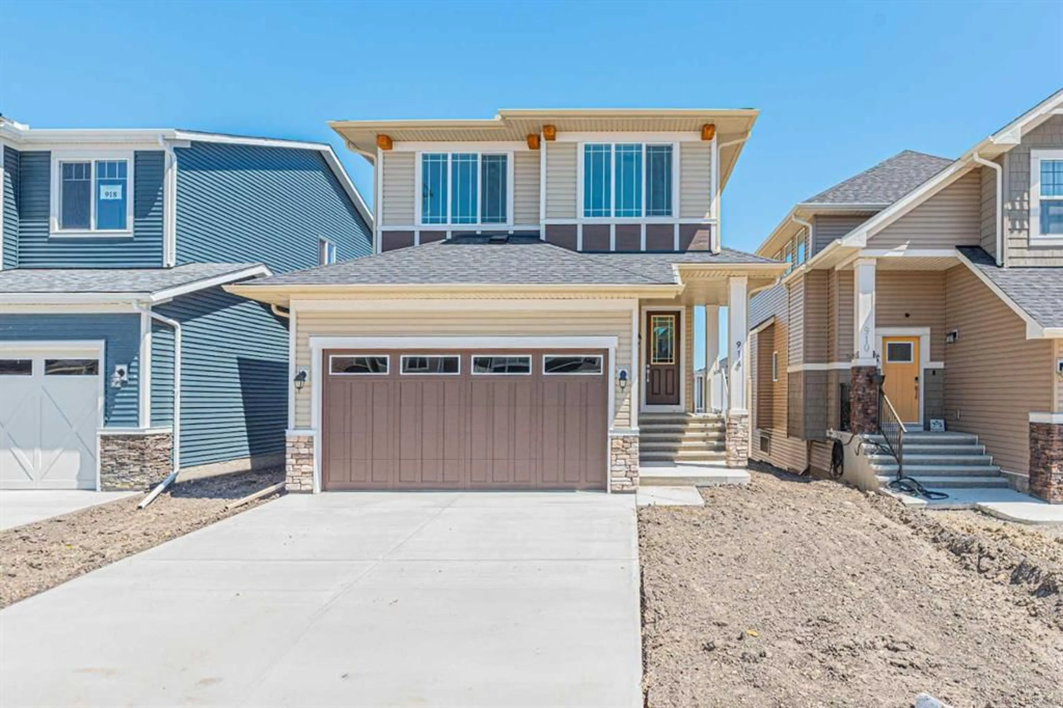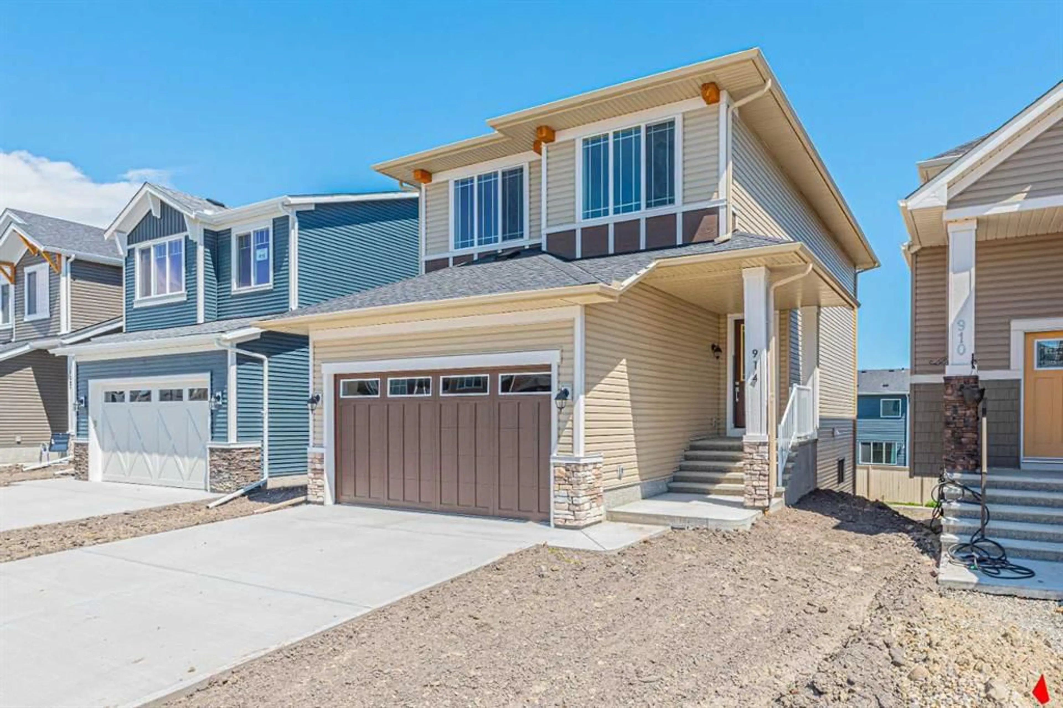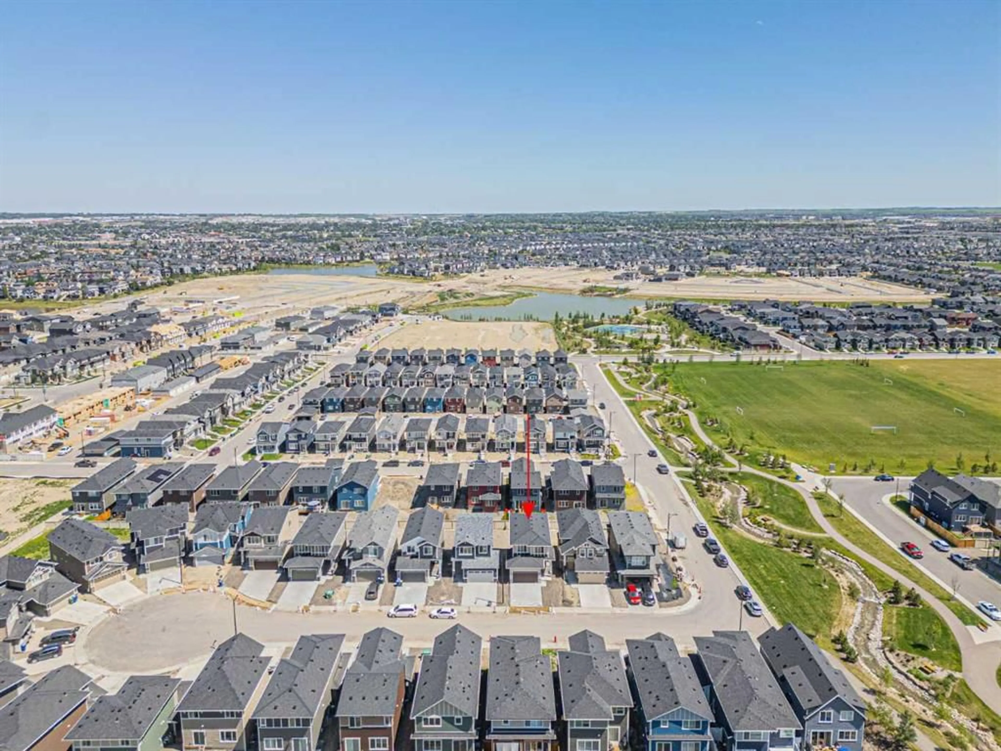914 Bayview Hts, Airdrie, Alberta T4B5M6
Contact us about this property
Highlights
Estimated valueThis is the price Wahi expects this property to sell for.
The calculation is powered by our Instant Home Value Estimate, which uses current market and property price trends to estimate your home’s value with a 90% accuracy rate.Not available
Price/Sqft$413/sqft
Monthly cost
Open Calculator
Description
"Welcome to this stunning modern home, perfectly blending style and functionality. The front-attached garage provides ample parking space and convenient entry. Inside, the spacious main floor boasts 9-foot ceilings, creating a sense of openness and grandeur. The primarybedroom with ensuite bathroom and 2 extra bedrooms offer plenty of room for relaxation and comfort with common 4 pcs bathroom cater to busy mornings and hectic schedules. The main floor entrance with foyer , leads towards the kitchen with stainless steel appliances, granite kitchen counter and island , dining area with patio door facing east, and also has 2 pcs bathroom, . Upstairs, a bonus room awaits, perfect for a home office, play area, or hobby space. The laundry room, conveniently located upstairs, saves time and effort. The modern-style kitchen is the heart of the home, boasting sleek designs, ample counter space, and top-notch amenities. The walk-out basement is a fantastic feature, allowing seamless transitions between indoor and outdoor living. Imagine waking up to natural light pouring in, and spending evenings lounging in the beautifully designed spaces. This home is a perfect blend of modern luxury and practicality, ideal for creating lifelong memories."
Property Details
Interior
Features
Main Floor
Family Room
15`11" x 12`0"Dining Room
9`11" x 8`11"Kitchen
12`0" x 11`6"2pc Bathroom
7`2" x 3`4"Exterior
Parking
Garage spaces 2
Garage type -
Other parking spaces 2
Total parking spaces 4
Property History
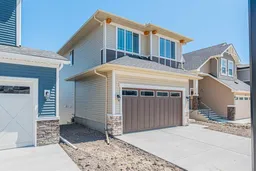 49
49
