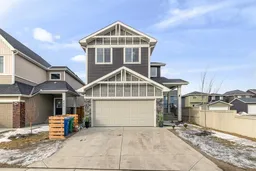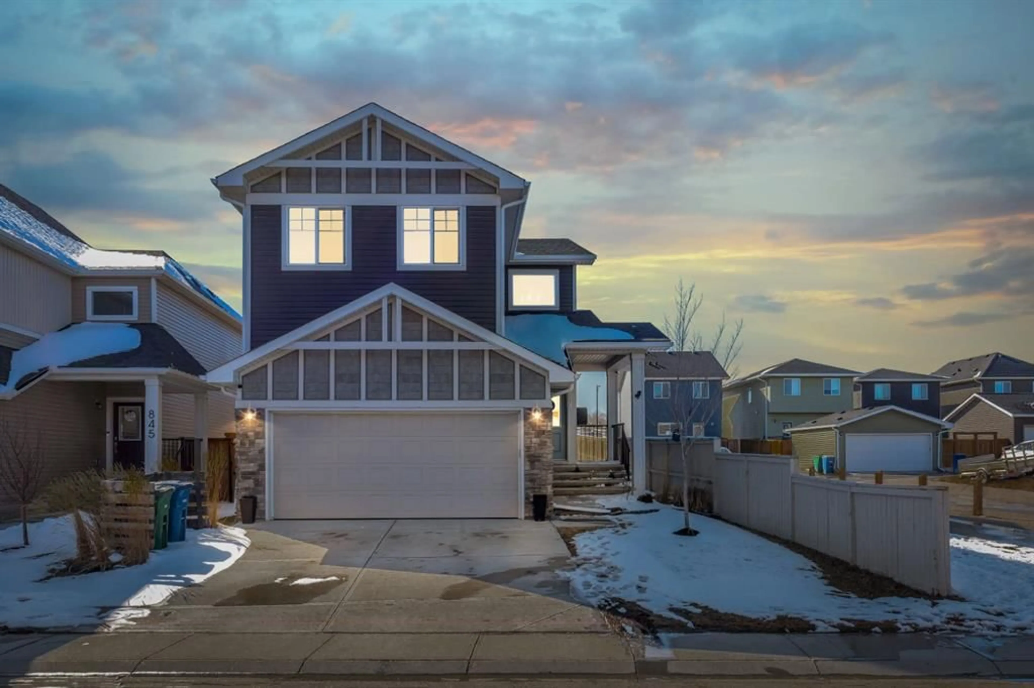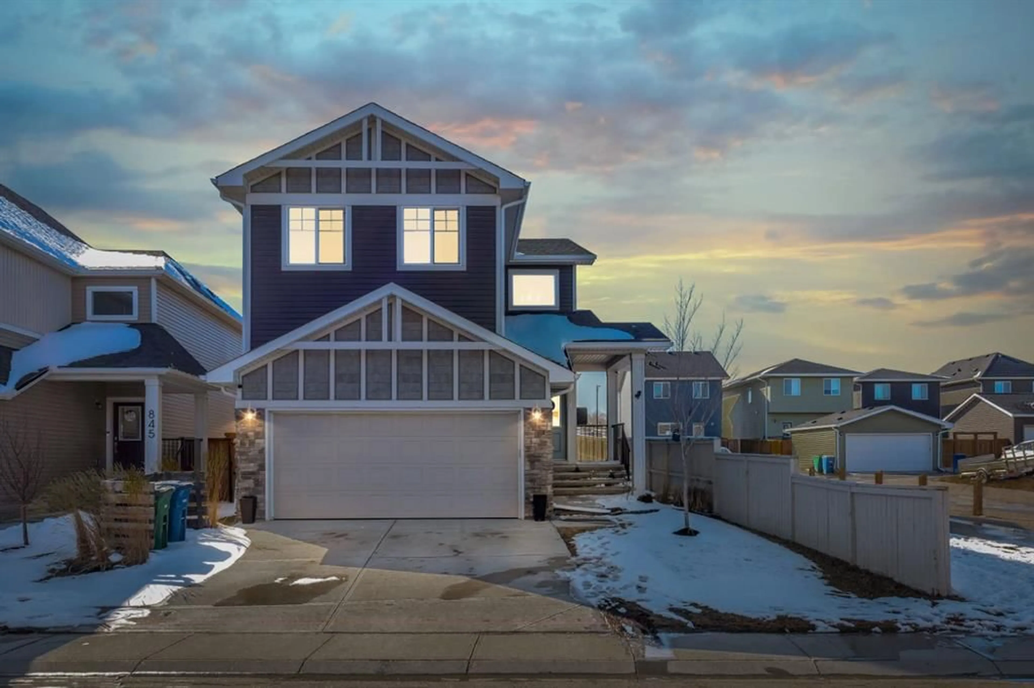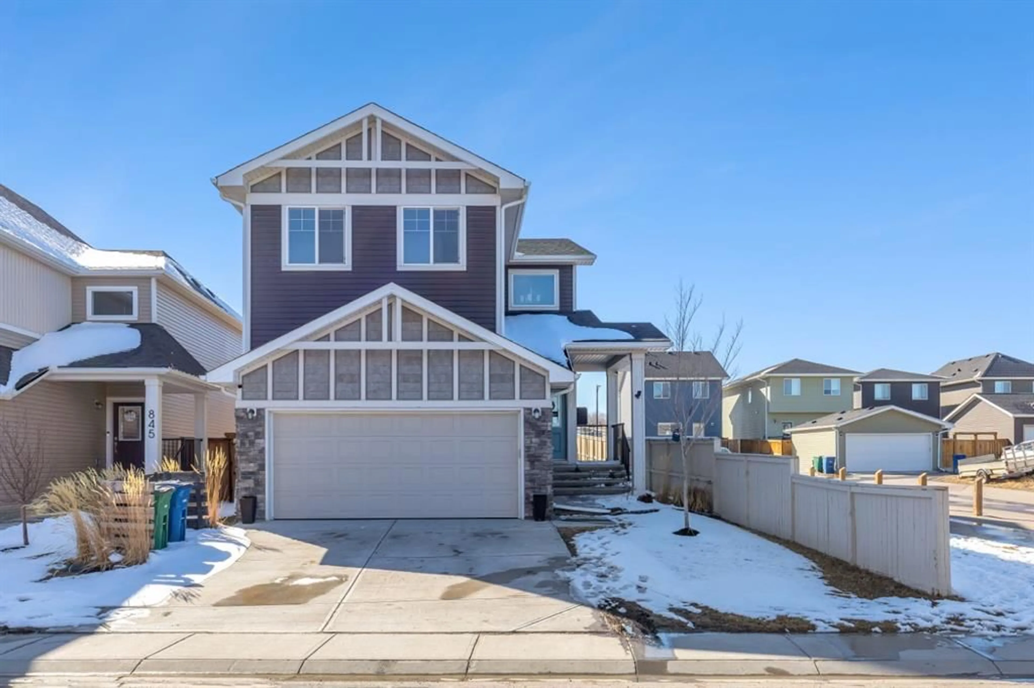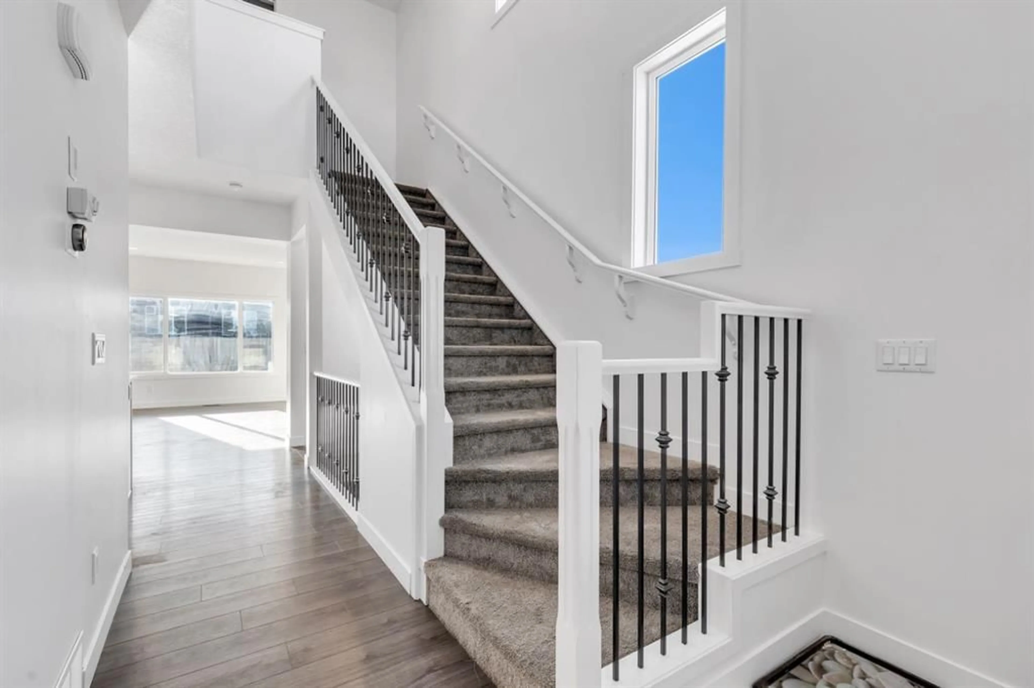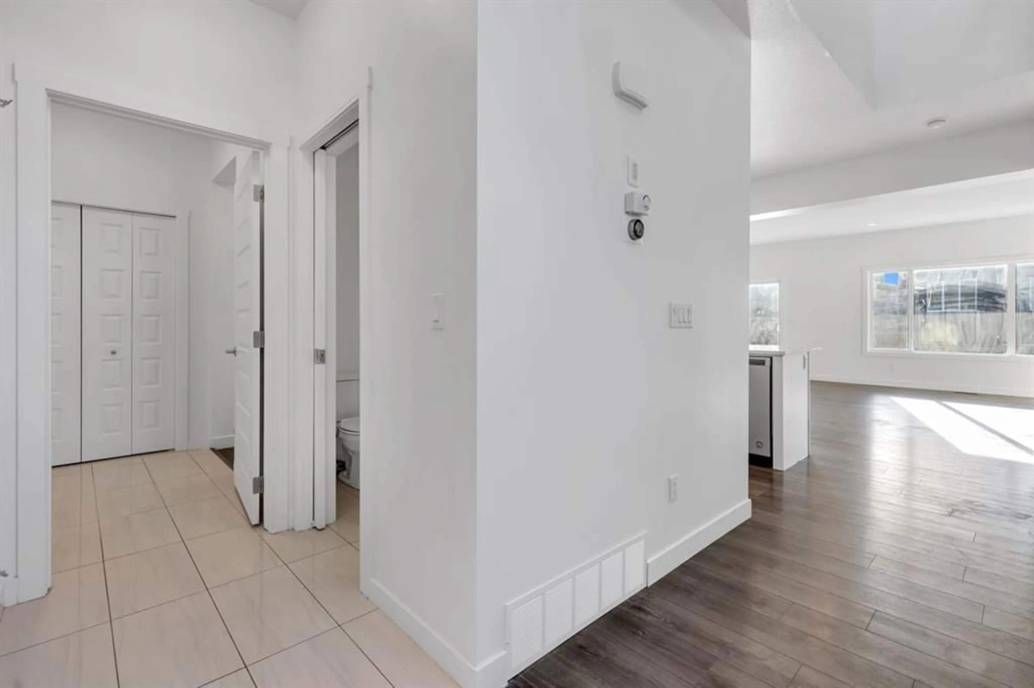841 Bayview Cove, Airdrie, Alberta T4B 5G4
Contact us about this property
Highlights
Estimated valueThis is the price Wahi expects this property to sell for.
The calculation is powered by our Instant Home Value Estimate, which uses current market and property price trends to estimate your home’s value with a 90% accuracy rate.Not available
Price/Sqft$355/sqft
Monthly cost
Open Calculator
Description
OPEN HOUSE , SUNDAY 27TH APRIL 2025.Welcome to this Cozy 5-Bedroom Home in the Sought-After Community of Bayview, Airdrie Located on a desirable corner lot, just a short walk from the serene canal and Paul’s Pond, this stunning property offers over 2,800 sq ft of developed living space. It perfectly blends modern comfort with natural beauty, making it ideal for families seeking space, style, and convenience. This home features 5 bedrooms, 3.5 bathrooms, and a double attached garage—perfect for growing families. Step inside to discover an open-concept main floor filled with natural light from large windows. The kitchen is a central hub, complete with a large island, walk-in pantry, and stainless steel appliances, seamlessly flowing into the dining and living areas—ideal for entertaining. Thoughtful upgrades include a beautiful fireplace, air conditioning, and luxury finishes throughout. Upstairs, enjoy a spacious bonus room perfect for family time, along with 3 generous bedrooms, 2 full bathrooms, and a convenient upper-level laundry room. The grand primary bedroom boasts a large walk-in closet and a 5-piece ensuite with double vanity, soaker tub, and a separate shower. The professionally developed basement adds valuable living space with a dedicated office for your work-from-home needs, 2 additional large bedrooms, a recreation area, and a huge mechanical/storage room for all your organizational needs. Situated in an established family-friendly community, Bayview offers close proximity to two nearby schools, parks, and walking trails, with easy access to highways, making commuting to Calgary a breeze.
Property Details
Interior
Features
Main Floor
Foyer
13`2" x 12`1"Kitchen
18`9" x 11`5"Mud Room
7`1" x 5`5"Living Room
15`7" x 13`4"Exterior
Parking
Garage spaces 2
Garage type -
Other parking spaces 2
Total parking spaces 4
Property History
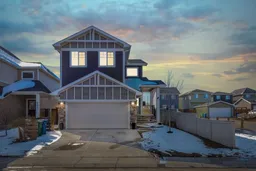 31
31