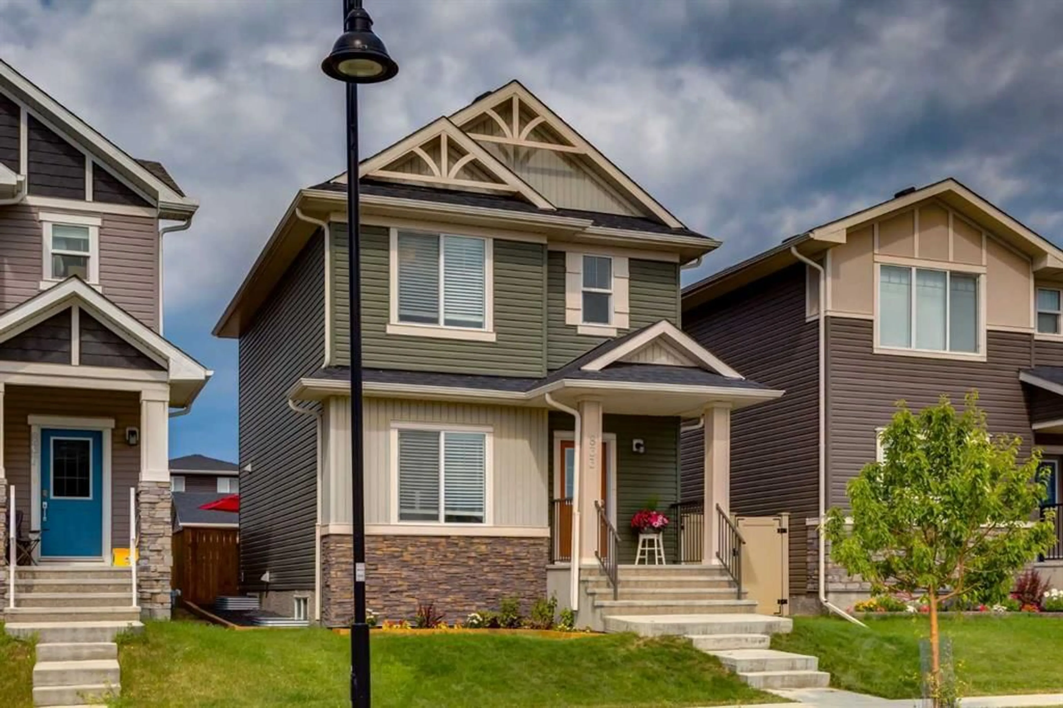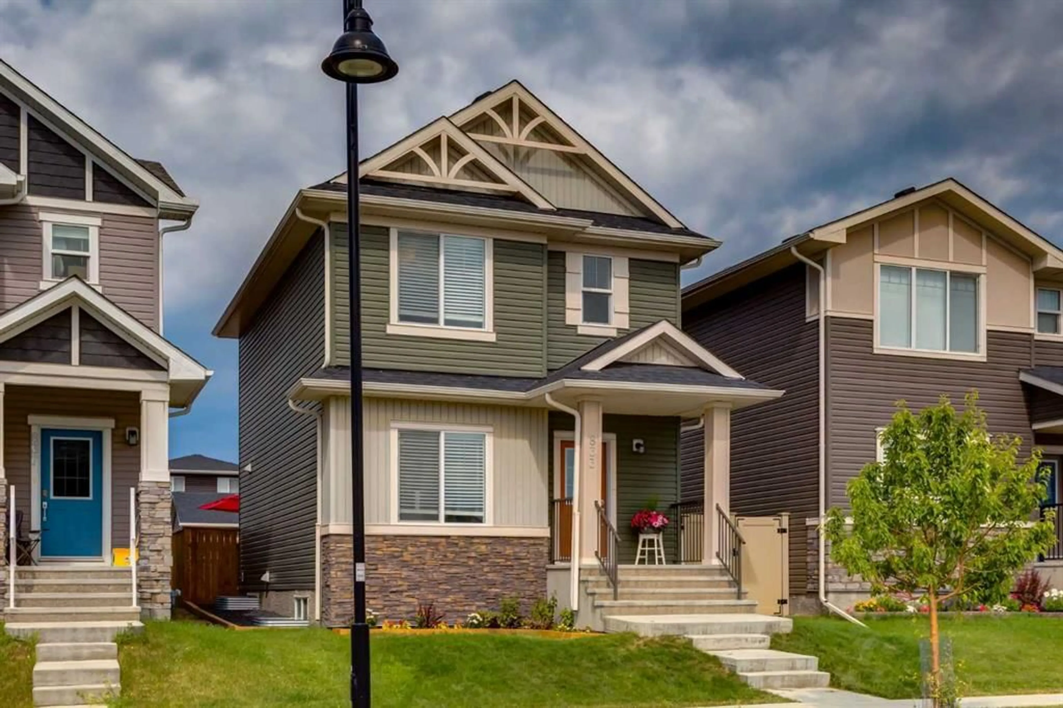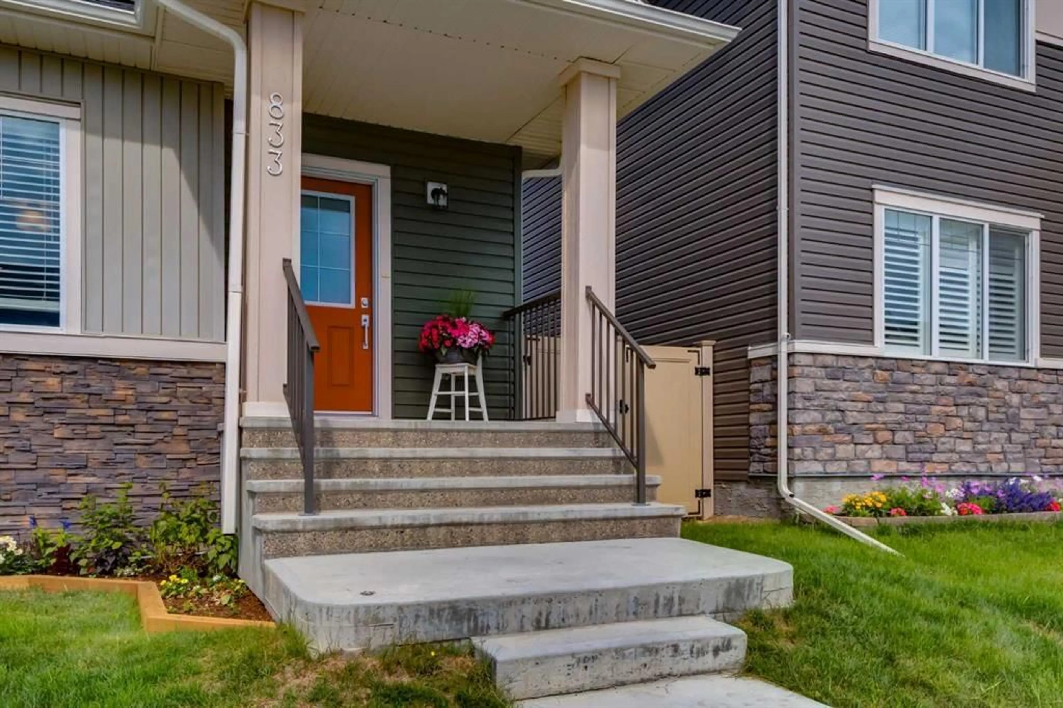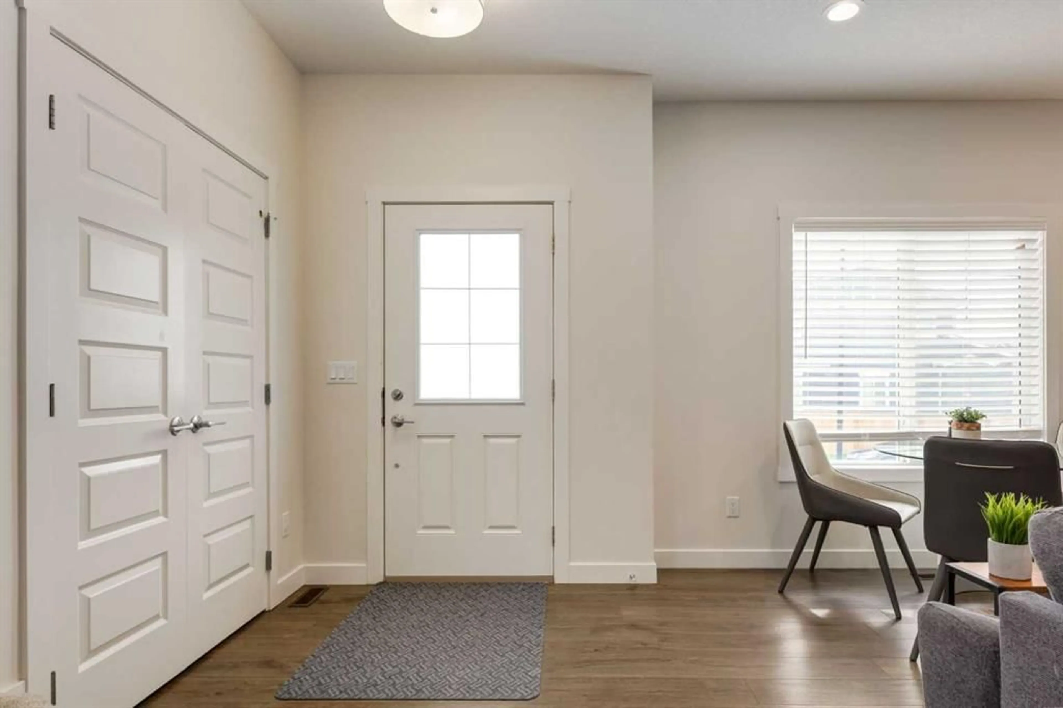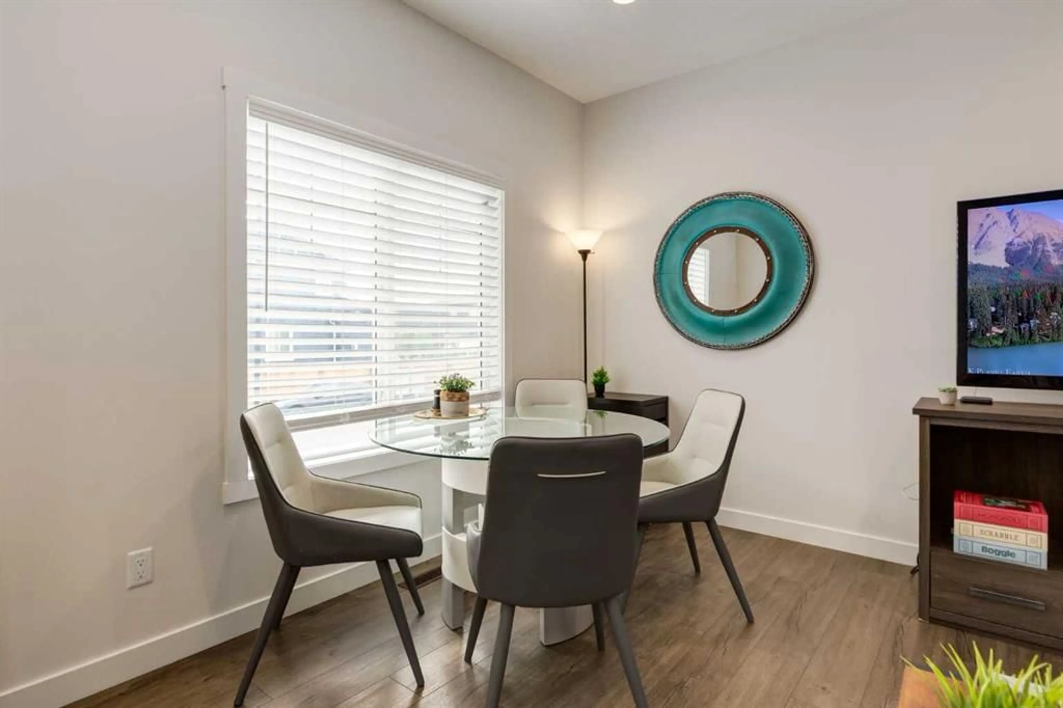833 Bayview Cove, Airdrie, Alberta T4B 5G4
Contact us about this property
Highlights
Estimated valueThis is the price Wahi expects this property to sell for.
The calculation is powered by our Instant Home Value Estimate, which uses current market and property price trends to estimate your home’s value with a 90% accuracy rate.Not available
Price/Sqft$463/sqft
Monthly cost
Open Calculator
Description
OPEN HOUSE THIS SUNDAY JULY 27 2:00 -4:30! Welcome home! Move-In Ready, Fully Developed Family Home – Below Replacement Cost! Don’t wait to build—move into this like-new, fully developed single-family laned home on a traditional lot, still under warranty! Located in a vibrant, fast-growing community full of future development, this home is a great investment with strong upside potential. 4 Bedrooms | 3.5 Bathrooms | Finished Basement | West-Facing Backyard Enjoy thoughtful design and open-concept living with an abundance of natural light thanks to extra windows in the hallways and kitchen. The sleek white kitchen features Whirlpool stainless steel appliances, a large island perfect for entertaining. Concrete garage parking pad already in place – ready for your future double garage. Professionally developed basement including large 4th bedroom, full 4 pc bathroom, family room and convenient storage room adds extra living space and exceptional value. Brand new huge deck and fence – creating a lovely private backyard space ideal for BBQs, entertaining family and friends or relaxing in your sunny west facing backyard. Finished with low maintenance landscaping. This home shows true pride of ownership and is offering unbeatable value in today’s market. Phenomenal location! New school coming soon—just 2 minutes walk away. Family fun everywhere you look with Tennis and basketball courts, playground, pond, walking paths, and plenty of green space right outside your front door. The Canals only 3 minutes walk away – kayak and canoe in summer, skate in winter. With so much planned and already available in the area, this community is set to thrive—buy now and benefit from future growth. Contact Charlie to book your private viewing today.
Property Details
Interior
Features
Main Floor
Living Room
10`5" x 12`5"Dining Room
7`0" x 7`0"Foyer
6`0" x 6`0"Kitchen
11`3" x 10`11"Exterior
Features
Parking
Garage spaces -
Garage type -
Total parking spaces 2
Property History
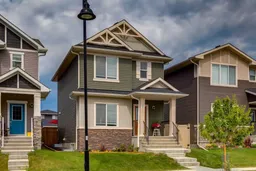 47
47
