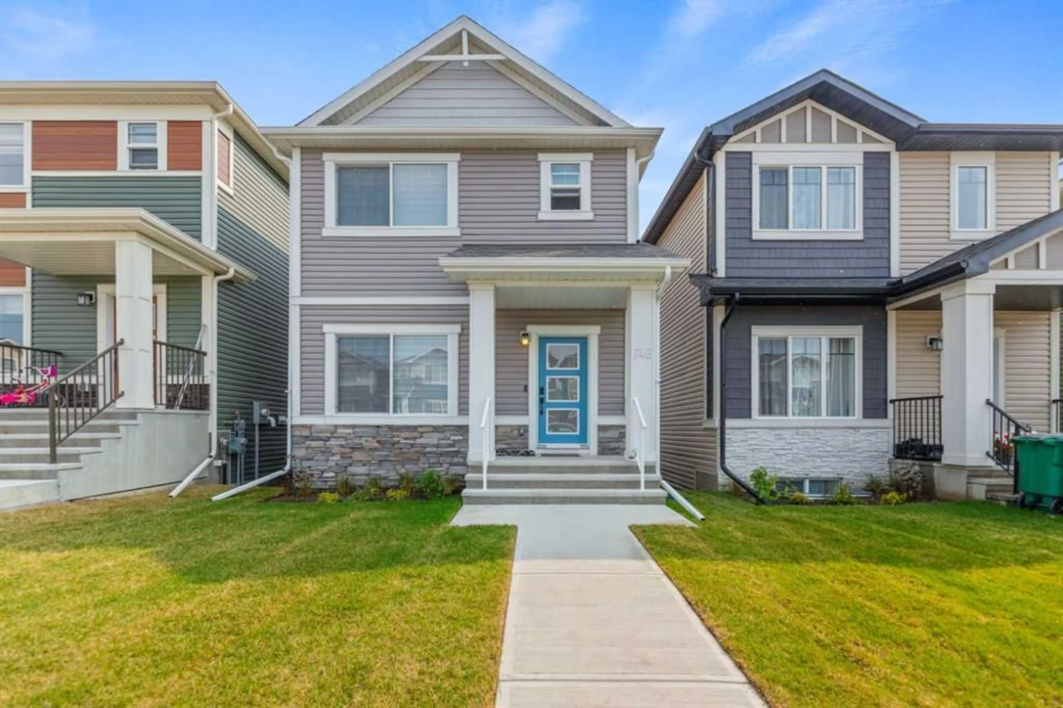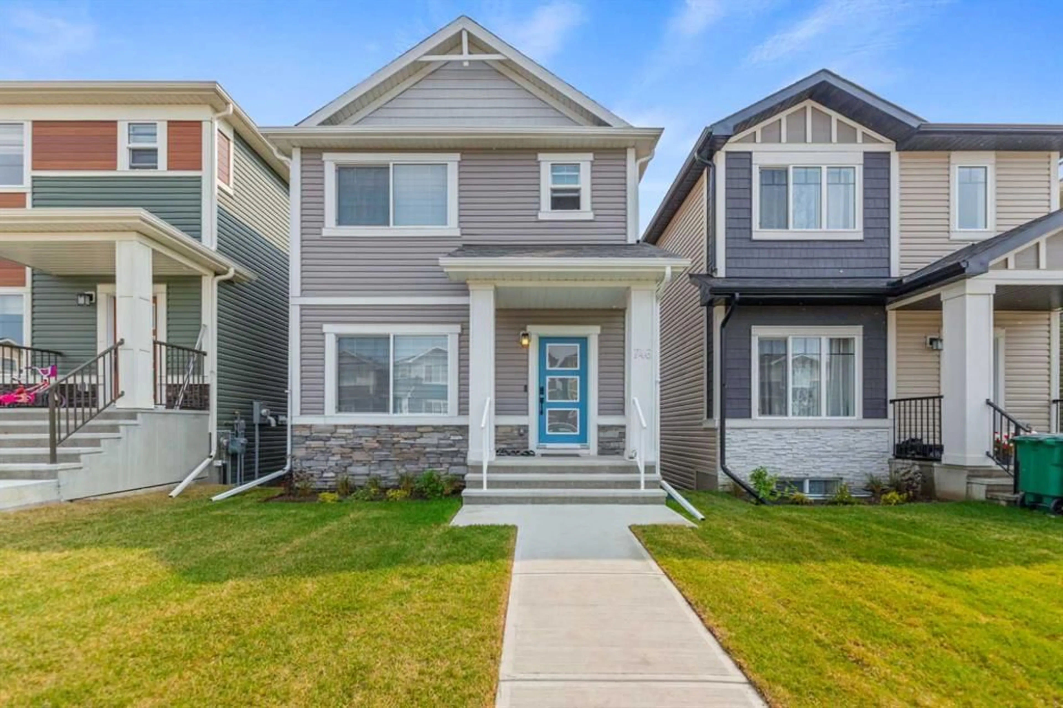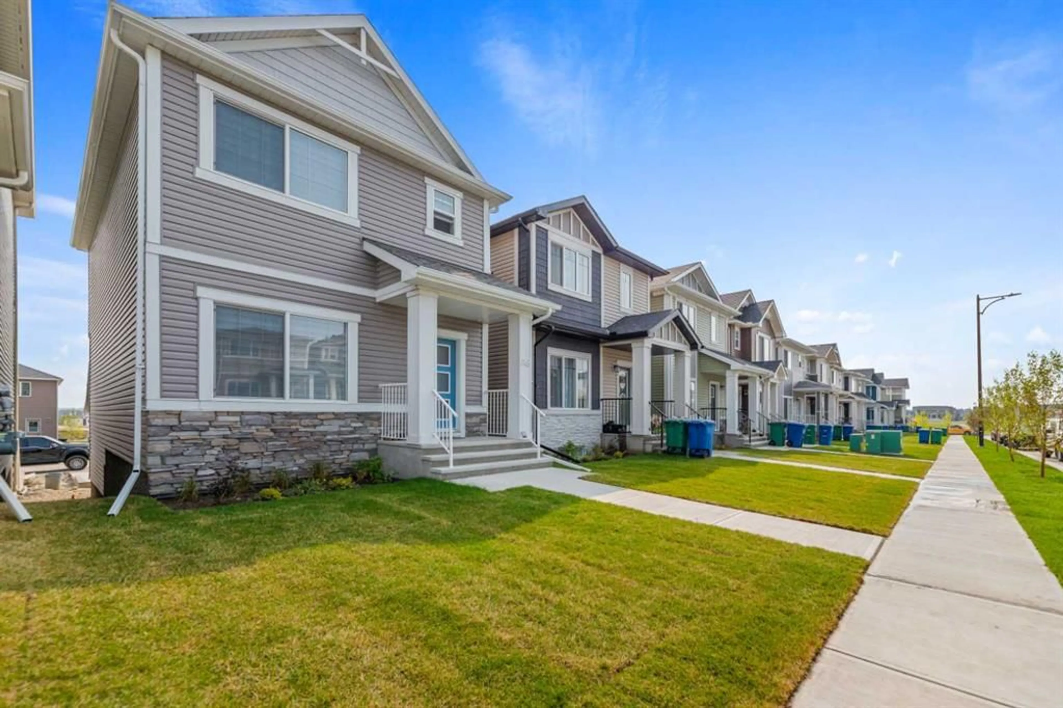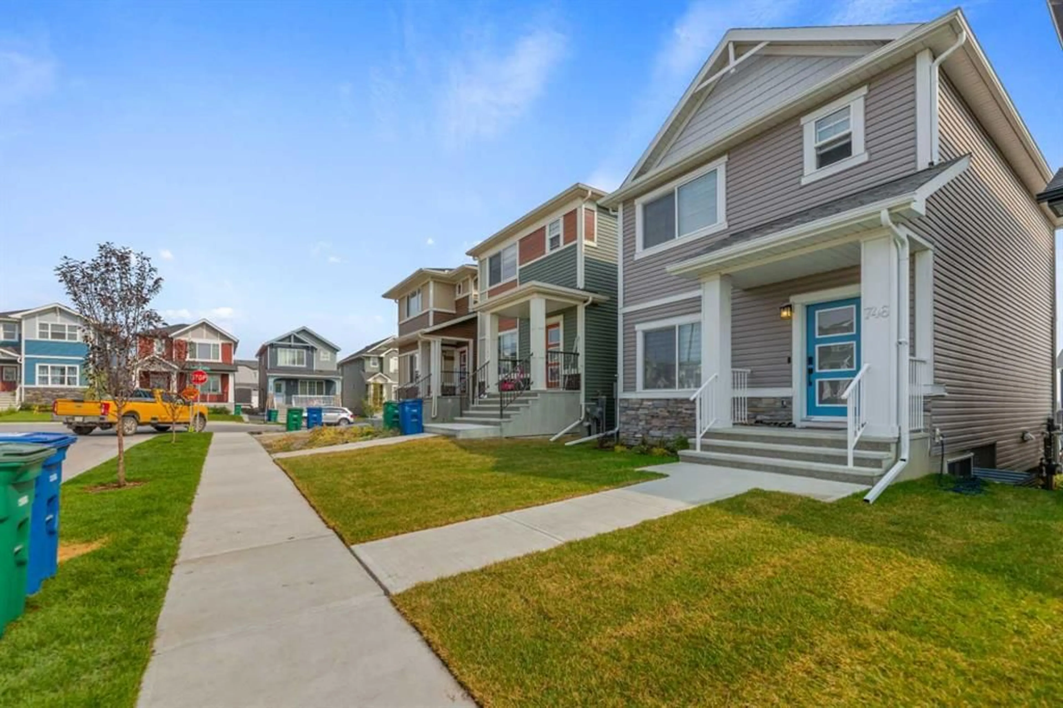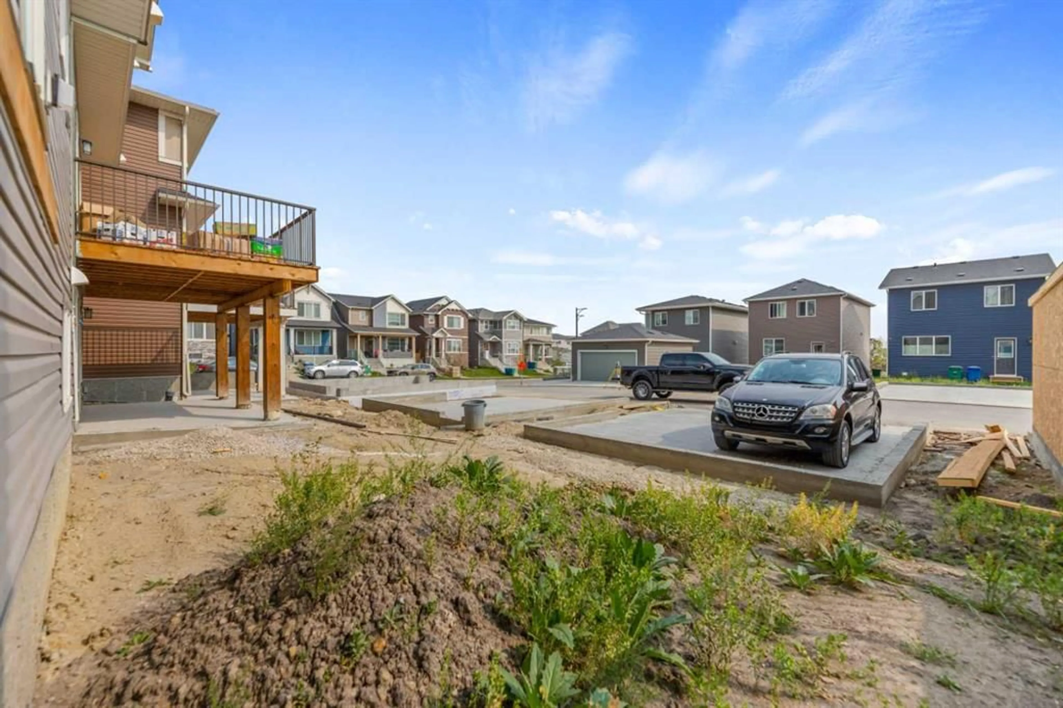746 Bayview Hill, Airdrie, Alberta T4B 5M4
Contact us about this property
Highlights
Estimated valueThis is the price Wahi expects this property to sell for.
The calculation is powered by our Instant Home Value Estimate, which uses current market and property price trends to estimate your home’s value with a 90% accuracy rate.Not available
Price/Sqft$371/sqft
Monthly cost
Open Calculator
Description
Airbnb Income Property – Fully Furnished Option Available! This 2024-built detached home in Bayview, Airdrie is already producing steady short-term rental income, making it an ideal turnkey investment opportunity or a first time Homebuyer.Offering 1,480 sq. ft. of modern living space with 3 bedrooms and 2.5 baths, this nearly new home combines elegant finishes, a functional layout, and excellent cash flow potential. The seller is willing to include all furnishings, allowing investors to step directly into a fully operational income-producing property from day one. Inside, the open-concept main floor features 9 ft knockdown ceilings, recessed lighting, and luxury vinyl plank flooring. The gourmet kitchen is equipped with quartz countertops, a central island with seating and premium stainless steel appliances including a built-in microwave and range hood. The spacious living and dining areas flow seamlessly to the backyard, perfect for entertaining. Upstairs, the primary suite offers a large window, walk-in closet, and 4-piece ensuite with a double vanity and walk-in shower. Two additional bedrooms, a 3-piece bath with soaking tub, and a convenient upper-floor laundry room complete the level. The sunshine basement offers excellent future potential with rough-in for a bathroom and layout for two additional bedrooms. Added features include a Smart Home Package with thermostat, video doorbell, and smart locks, plus a double car concrete pad ready for a future detached garage. Located in family-friendly Bayview, this home is just 10 minutes from CrossIron Mall and 15 minutes from Calgary International Airport, with schools, parks, and playgrounds nearby. A rare opportunity for both investors and homeowners seeking value, comfort, and long-term potential.
Property Details
Interior
Features
Upper Floor
Bedroom - Primary
13`6" x 11`8"Bedroom
9`10" x 9`1"Bedroom
11`1" x 9`5"Walk-In Closet
6`9" x 4`10"Exterior
Parking
Garage spaces -
Garage type -
Total parking spaces 2
Property History
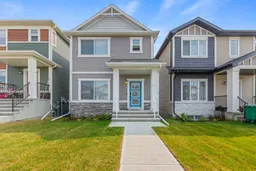 31
31
