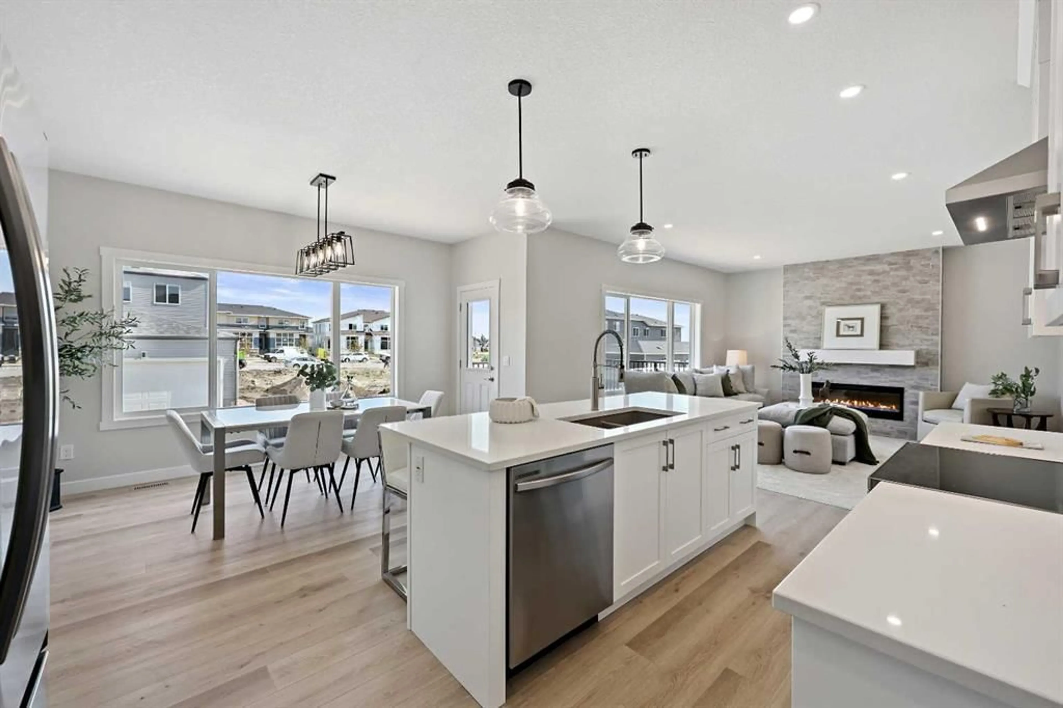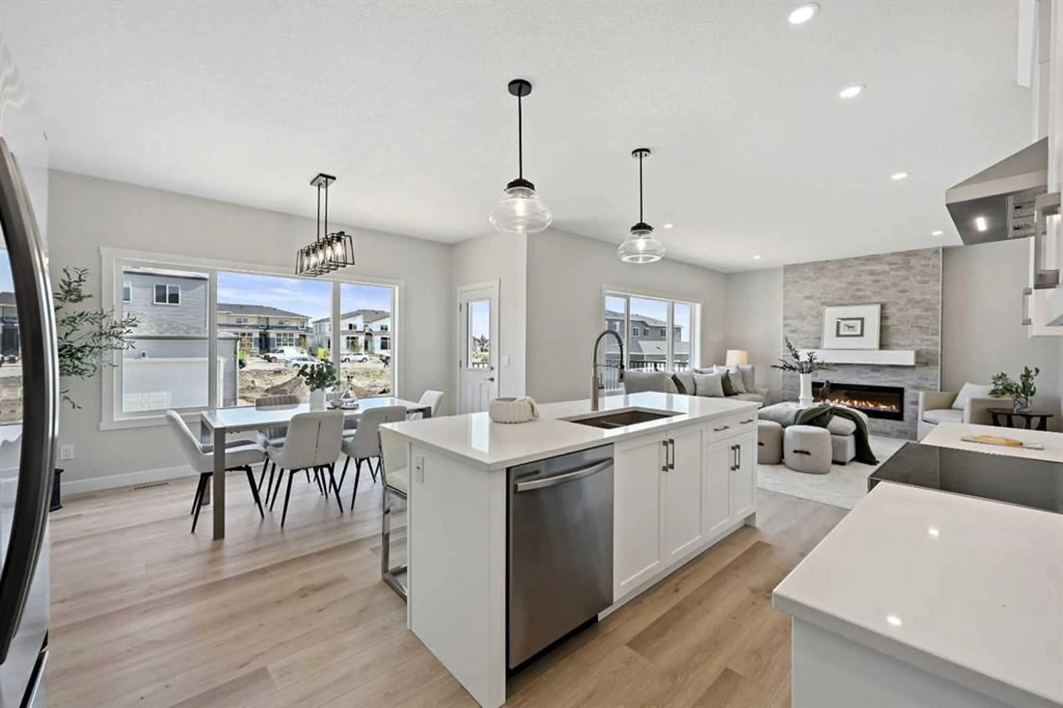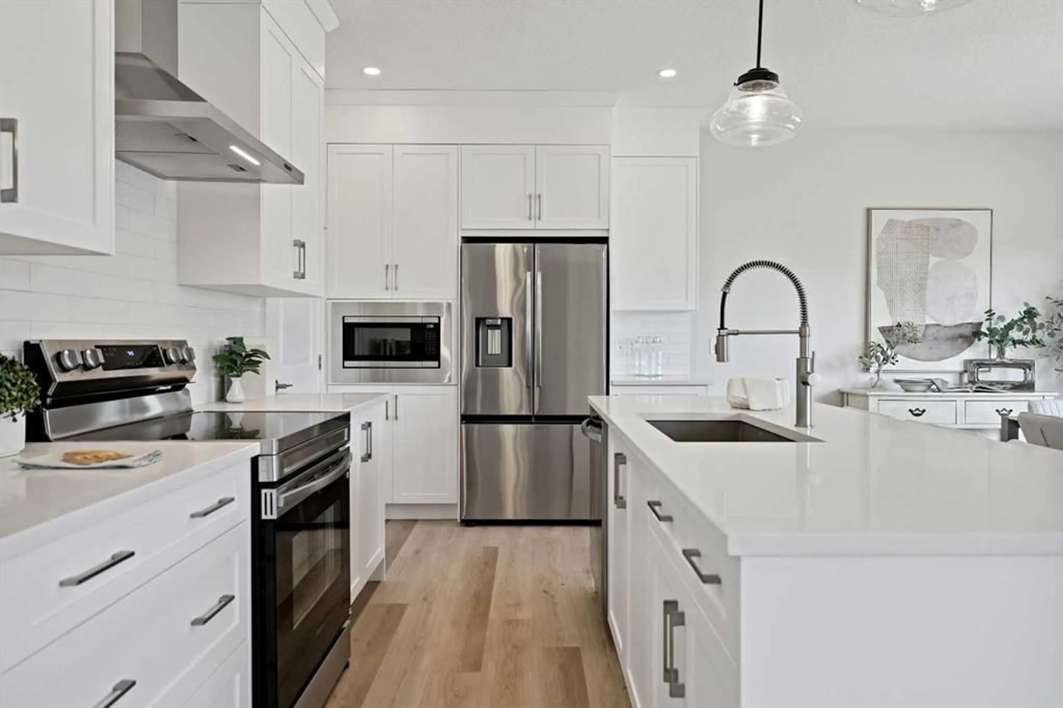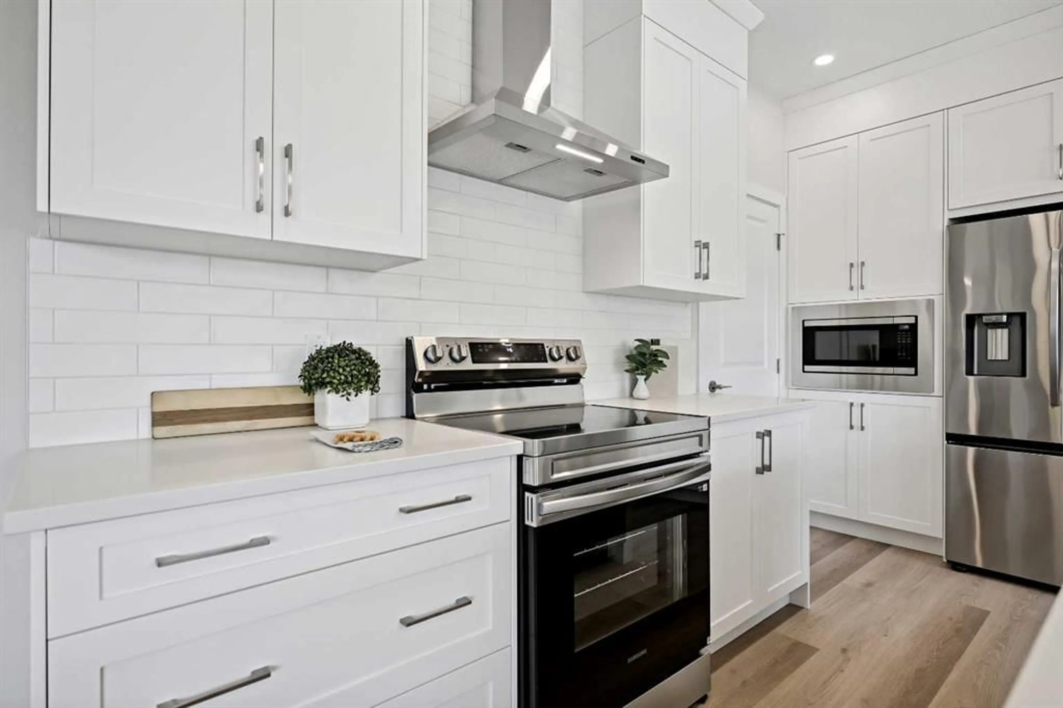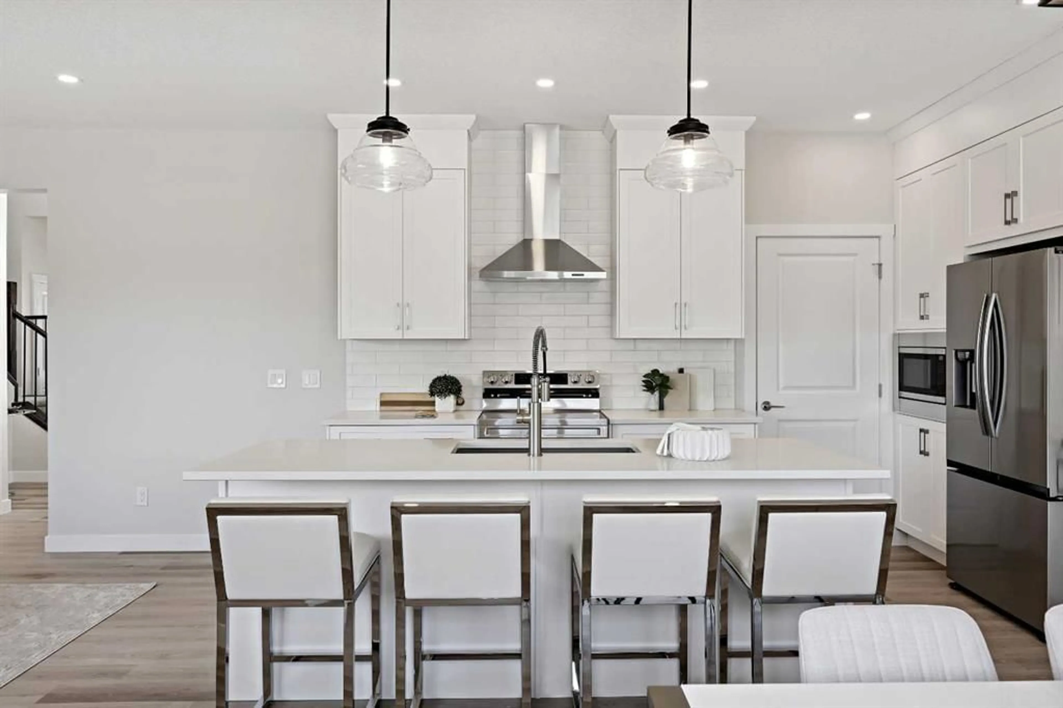614 Bayview Lane, Airdrie, Alberta T4B 5M4
Contact us about this property
Highlights
Estimated valueThis is the price Wahi expects this property to sell for.
The calculation is powered by our Instant Home Value Estimate, which uses current market and property price trends to estimate your home’s value with a 90% accuracy rate.Not available
Price/Sqft$308/sqft
Monthly cost
Open Calculator
Description
Experience elevated living at 614 Bayview Lane SW, a stunning 2025 new build by Genesis Builders Group offering four bedrooms, three full bathrooms, and over 2,395 square feet of refined space. Tucked into one of Airdrie's most desirable communities, this home seamlessly blends timeless design with a host of upgrades. Step inside to find 9-foot ceilings and luxury vinyl plank flooring that spans the spacious, open-concept layout. The kitchen is stunning, featuring sleek stainless steel appliances, a modern backsplash, upgraded lighting, an expansive kitchen island, and a walk-in pantry. A main floor bedroom offers versatility for work or rest, and a 4-piece bath completes the main floor. Upstairs, the airy central bonus room creates separation and comfort from the primary bedroom and additional bedrooms. The primary suite is your private retreat, complete with his and hers walk-in closets and a spa-inspired 5-piece en-suite featuring a tiled shower, a deep soaker tub, and dual vanities. Each of the two additional bedrooms features its own walk-in closet and shares a well-designed 5-piece bathroom with double sinks, a separate tub, and a water closet. Other highlights include an upper-level laundry room, a 9x10 rear deck, and an oversized attached double garage measuring 23'5" x 21'0". The basement is unfinished with 9' ceilings and is ready for your design ideas! Located near schools, parks, and scenic pathways, this Bayview home offers modern elegance with ample room to grow.
Property Details
Interior
Features
Main Floor
Living Room
17`0" x 13`8"Kitchen
13`11" x 8`6"Pantry
9`8" x 5`3"Dining Room
13`11" x 10`10"Exterior
Features
Parking
Garage spaces 2
Garage type -
Other parking spaces 2
Total parking spaces 4
Property History
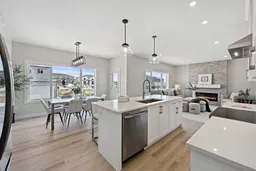 38
38
