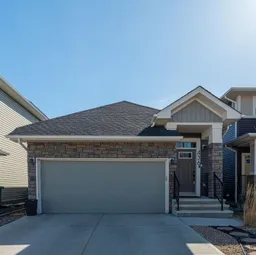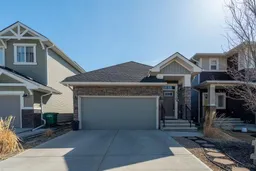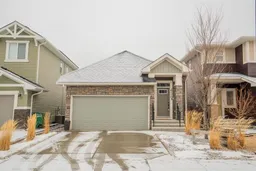Welcome to this thoughtfully designed + fully developed bungalow in the desirable community of Bayview. With stylish finishes, a functional layout, and low-maintenance outdoor living, this home is perfect for those seeking comfort and convenience of one level living in a beautiful setting. Step inside to discover a bright, open-concept main floor highlighted by soaring vaulted ceilings and rich laminate flooring. At the heart of the home is a stunning galley-style kitchen, showcasing quartz countertops, stainless steel appliances, sleek modern cabinetry, and a spacious walk-in pantry. Whether you're entertaining or preparing everyday meals, this kitchen offers efficiency and elegance in equal measure. The dining and living areas are warm and inviting, enhanced by a striking wood feature wall and exposed ceiling beam that add character and charm. The bungalow-style layout makes main-floor living a breeze, with a serene primary suite featuring a walk-in closet and a stylish 3-piece ensuite. A second bedroom and full bathroom complete the main level. The fully finished basement provides even more versatile space, including a large recreation room, third bedroom, full 4-piece bathroom, dedicated laundry area, and generous storage. Outside, the maintenance-free backyard is designed for effortless enjoyment. With artificial turf, a pergola-covered deck, and a fully fenced yard, you can relax or entertain without the upkeep. A double attached garage adds everyday practicality and storage, while the location offers easy access to parks, pathways, the canal, and all the amenities Airdrie has to offer. Don’t miss your chance to own this beautifully finished, low-maintenance bungalow in one of Airdrie’s most sought-after communities!
Inclusions: Built-In Oven,Dishwasher,Dryer,Induction Cooktop,Microwave,Range Hood,Refrigerator,Washer,Window Coverings
 48
48




