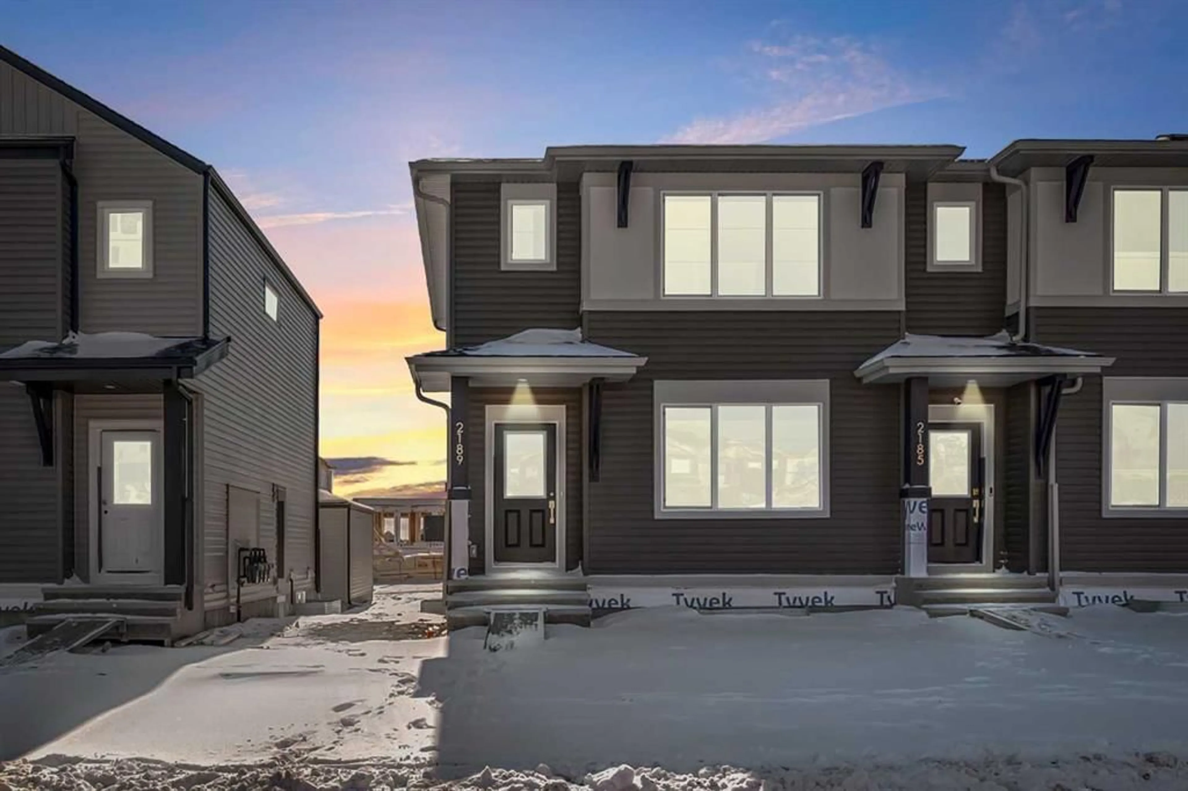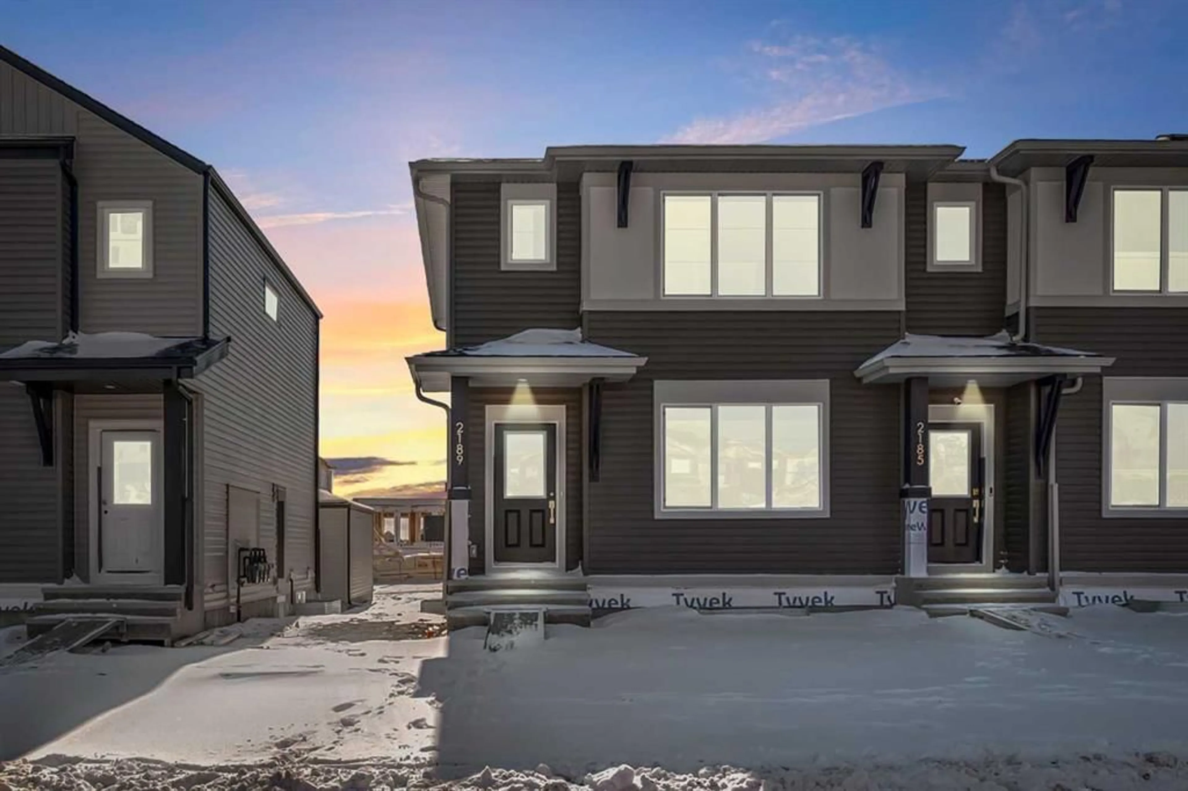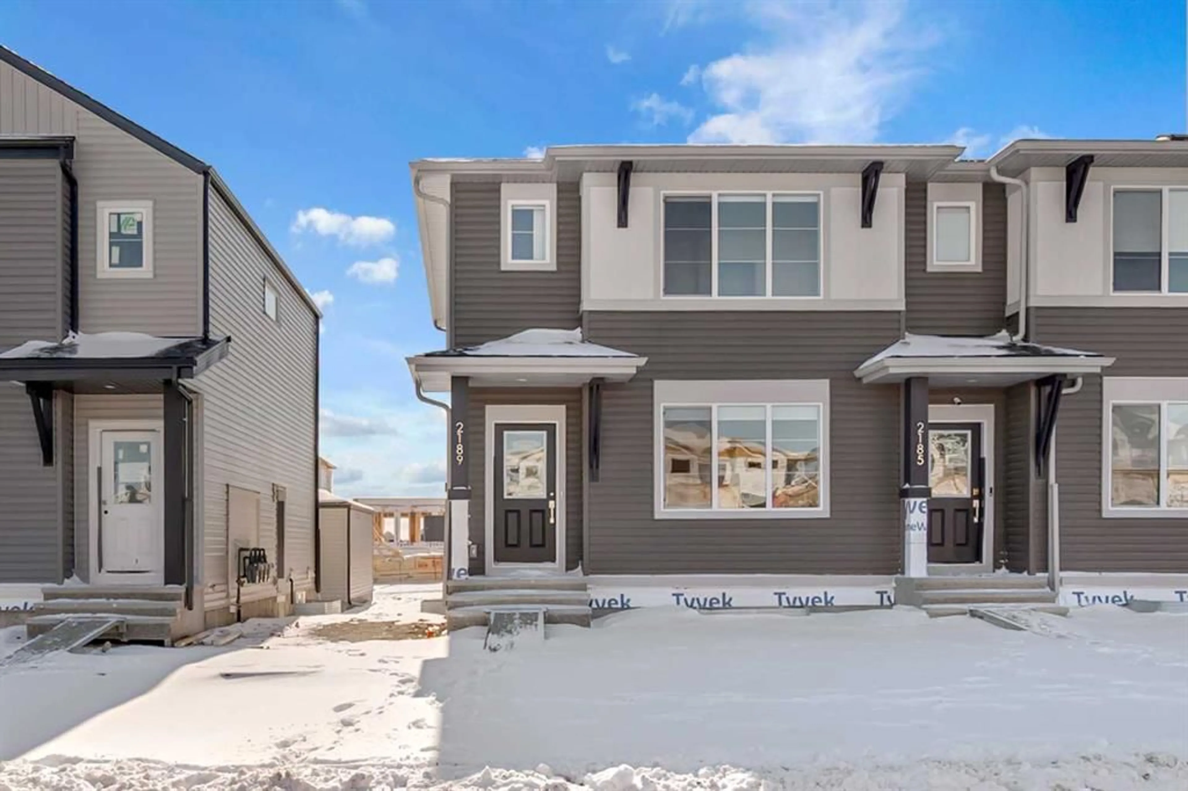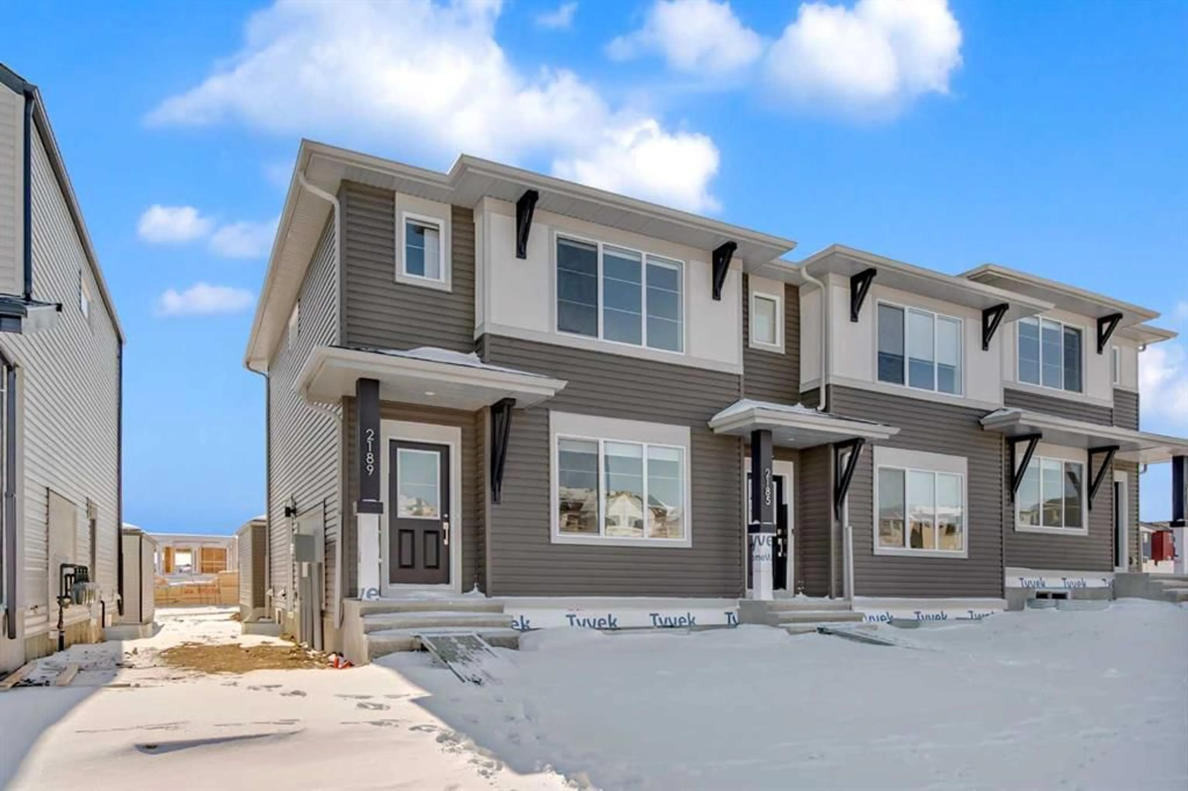2189 Bayview Dr, Airdrie, Alberta T4B 5N3
Contact us about this property
Highlights
Estimated ValueThis is the price Wahi expects this property to sell for.
The calculation is powered by our Instant Home Value Estimate, which uses current market and property price trends to estimate your home’s value with a 90% accuracy rate.Not available
Price/Sqft$379/sqft
Est. Mortgage$2,362/mo
Tax Amount (2024)$665/yr
Days On Market58 days
Description
Discover the perfect blend of comfort and convenience in this brand-new, never-lived-in townhouse located in the vibrant Bayview community of Airdrie. This exceptional end unit offers a blend of style and practicality with its spacious interiors and thoughtful design. Step inside to find a generous 1,447 square feet of living space that features luxury vinyl plank flooring throughout the main floor and cozy carpeting on the second level. The heart of the home is equipped with upgraded appliances, quartz countertops, and an electric fireplace, setting the stage for memorable gatherings and culinary delights. The townhouse boasts three well-appointed bedrooms, including a large primary bedroom that promises rest and relaxation. The 2.5 bathrooms feature modern fixtures and finishes, ensuring a sleek look throughout. Outdoor living is just as appealing, with a fully fenced, landscaped yard, a sizeable deck for weekend barbecues, and no condo fees to worry about. Plus, the property includes a convenient two-car garage. Located right next to Paislea’s Park and within easy reach of W.H. Croxford High School and M&M Food Market, this home is not just a place to live but a lifestyle choice for those seeking proximity to local amenities while enjoying the peace of a friendly neighbourhood. With an array of upgraded lighting fixtures and the inclusion of window blinds, this home is ready to go. All it needs is you!
Property Details
Interior
Features
Main Floor
2pc Bathroom
3`0" x 6`5"Dining Room
10`1" x 12`1"Kitchen
15`2" x 14`3"Living Room
13`4" x 13`7"Exterior
Features
Parking
Garage spaces 2
Garage type -
Other parking spaces 0
Total parking spaces 2
Property History
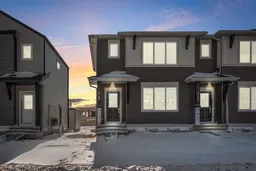 50
50
