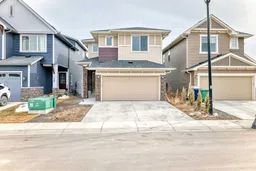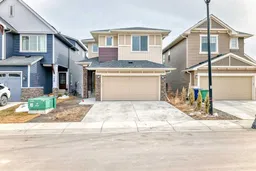Welcome to 1454 Bayview Point SW, nestled in the beautiful community of Bayview. Built in 2023 by Genesis, this well-maintained home offers nearly 2,000 sq. ft. of thoughtfully designed living space, featuring 3 bedrooms, a bonus room, and 2.5 bathrooms with numerous upgrades.
Upon entering, you’ll be greeted by 9-foot ceilings and a modern neutral color palette. The gourmet kitchen boasts quartz countertops, a massive island, and upgraded finishes, making it a culinary dream. Luxury vinyl flooring flows seamlessly throughout the main floor, enhancing both style and durability. The spacious living and dining area leads to a patio door, opening to your private backyard.
Upstairs, the master bedroom serves as a tranquil retreat, complete with a luxurious 5-piece ensuite featuring quartz countertops, a free-standing tub, a separate shower, and a walk-in closet. Two additional bedrooms, each with their own walk-in closets, provide ample space. The upper level also includes a full bathroom with quartz countertops, a convenient laundry room, and a generously sized bonus room.
The unfinished basement with its separate entrance and bathroom rough-in, offers endless potential for future basment development.
This gently used home also comes with the remainder of its new home warranty for peace of mind. Conveniently located close to daycares, schools, and all essential amenities 1454 Bayview Point SW is ready to welcome its new owners. Don’t miss out on this exceptional opportunity!
Inclusions: Dishwasher,Electric Oven,Electric Range,Electric Water Heater,Microwave,Refrigerator
 37
37



