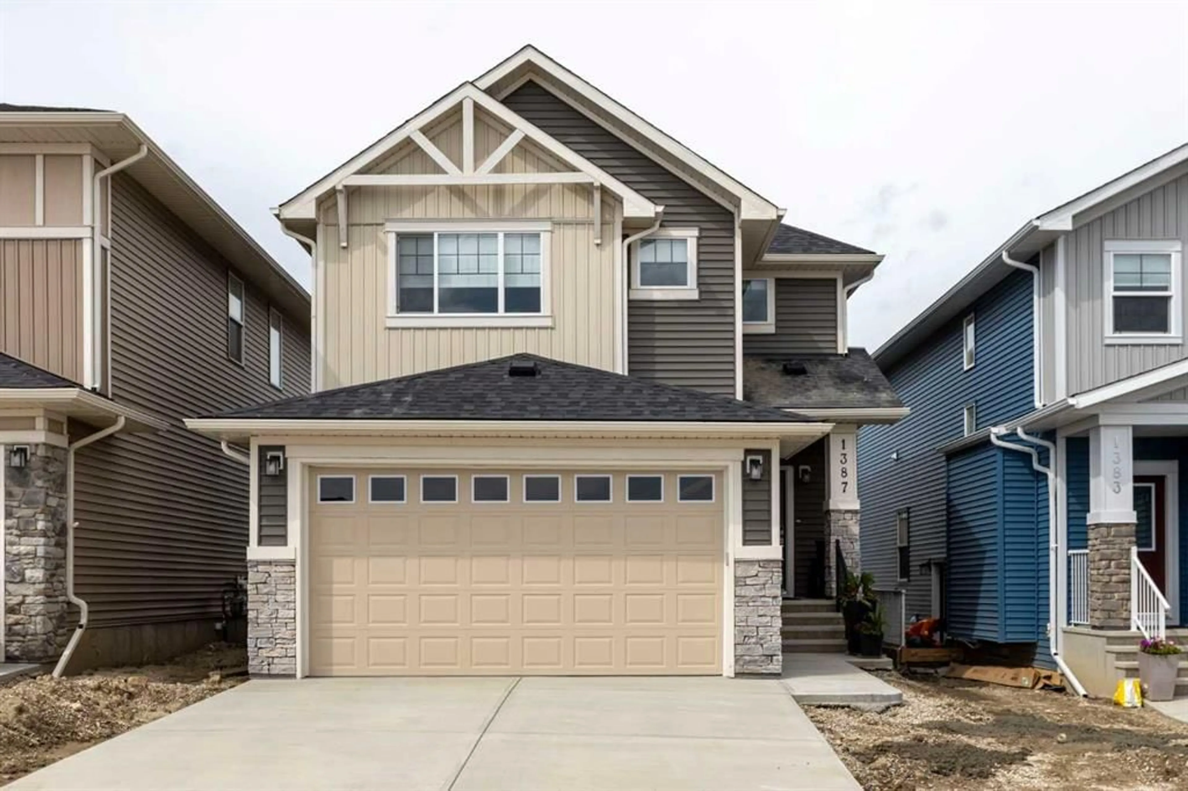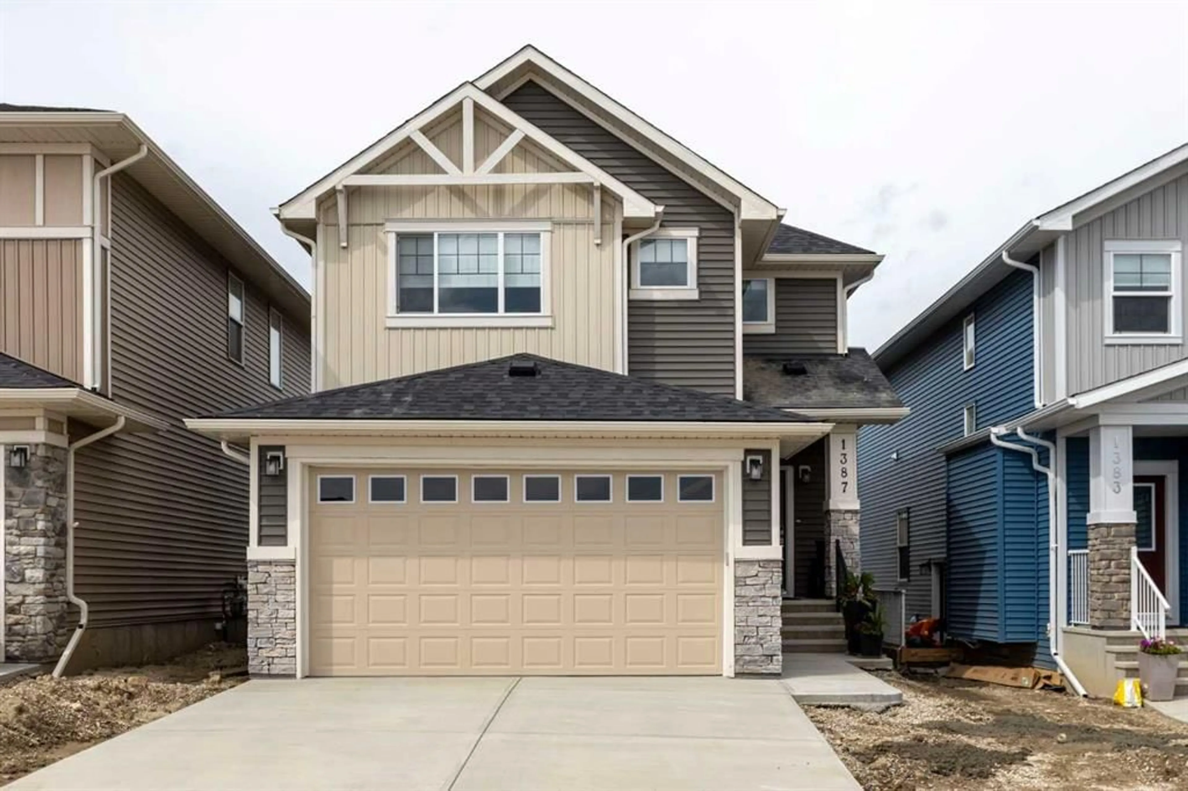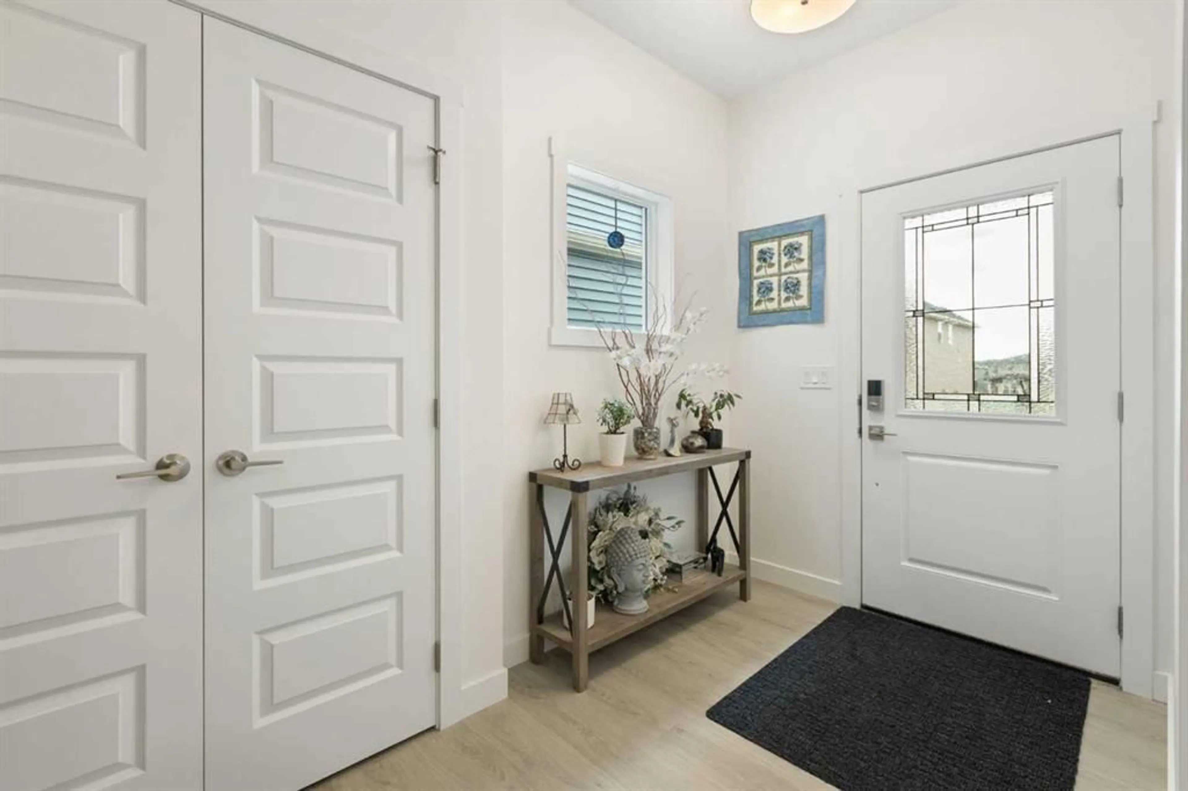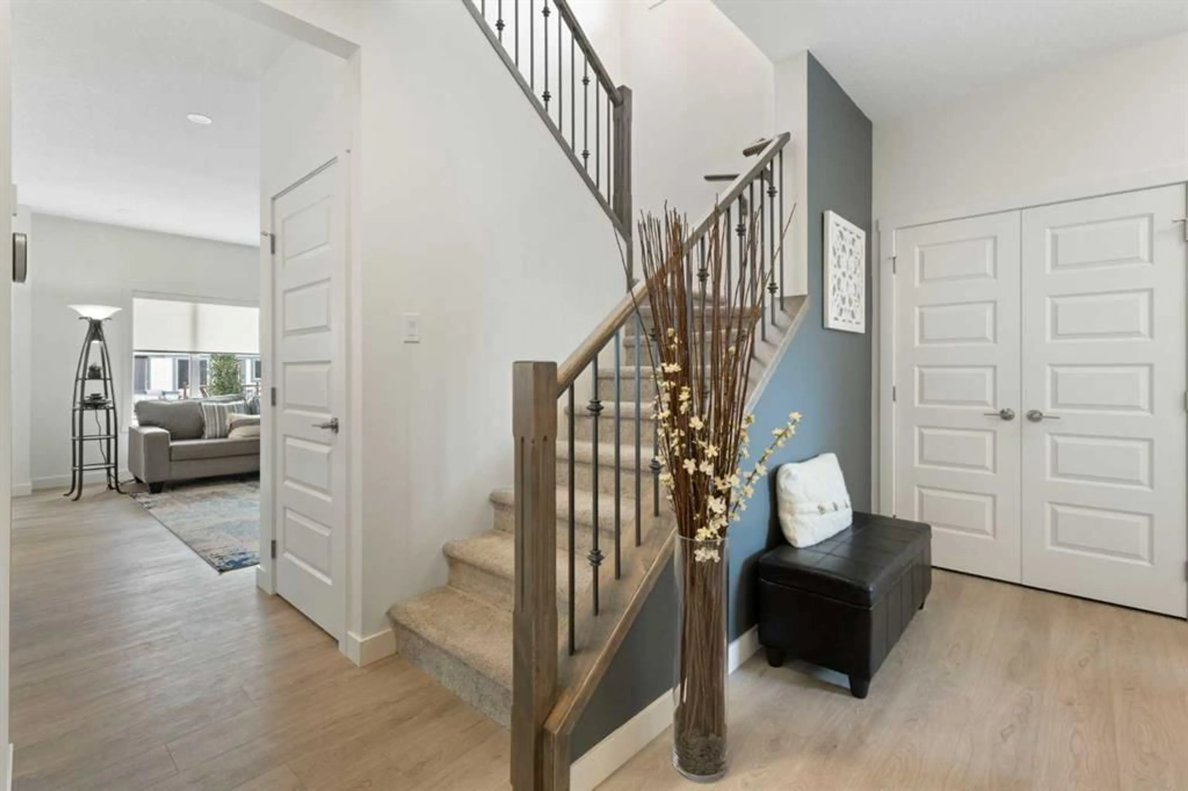1387 Bayview Cres, Airdrie, Alberta T4B 5P1
Contact us about this property
Highlights
Estimated valueThis is the price Wahi expects this property to sell for.
The calculation is powered by our Instant Home Value Estimate, which uses current market and property price trends to estimate your home’s value with a 90% accuracy rate.Not available
Price/Sqft$378/sqft
Monthly cost
Open Calculator
Description
Located in the vibrant and growing community of Bayview, this newly built 2025 home offers the perfect blend of modern design and thoughtful functionality. With schools, scenic walking trails, ponds, and a local park featuring basketball hoops, tennis courts, a charming creek, and an outdoor amphitheatre just steps away — this is a neighbourhood designed for active, connected living. Step inside to discover 9-foot ceilings on the main floor and an open-concept layout that fills the space with natural light. The chef-inspired kitchen flows into the living and dining areas, with a walk-through mudroom that includes a pantry, built-in lockers, and an extra closet for added storage. Upstairs, you’ll find a spacious bonus room, convenient second-floor laundry, and three well-appointed bedrooms, including a comfortable primary suite with its own ensuite. Looking for future potential? The private side entry provides direct access to a full, undeveloped basement — a blank canvas ready for your vision. Bonus - the garage comes equipped with an EV charging outlet — perfect for your electric vehicle or future-proofing your investment. Don’t miss your chance to own in one of Airdrie’s most desirable and family-friendly neighbourhoods!
Property Details
Interior
Features
Main Floor
Mud Room
10`8" x 9`0"2pc Bathroom
7`5" x 2`10"Kitchen
11`7" x 9`3"Dining Room
13`0" x 10`1"Exterior
Parking
Garage spaces 2
Garage type -
Other parking spaces 2
Total parking spaces 4
Property History
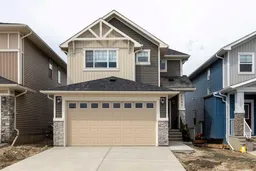 24
24
