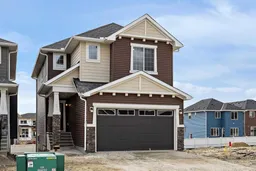Welcome to your dream home in the heart of Bayview. This 1,955 sq ft Craftsman-inspired two-storey by Genesis Builders combines timeless design with modern comfort. Located on a quiet street, it offers 3 bedrooms, 2.5 bathrooms, and a layout designed for today’s lifestyle—complete with high-end finishes and strong curb appeal.
Inside, 9-foot ceilings and rich Royal Premium Mocha vinyl plank flooring create a warm, inviting atmosphere on the main level. The great room features a sleek Strata Mist tile fireplace, while the kitchen offers both function and flair with Shaker-style cabinetry in Esterel, Elegant White quartz countertops, a matte white Boardwalk backsplash, Blanco Silgranit Café sink, and bold black and gold hardware. A large island, walk-through pantry, and mudroom add everyday convenience.
Upstairs, the central bonus room is perfect for relaxing or working from home. All three bedrooms include walk-in closets, and the spacious primary suite delivers a spa-like experience with dual sinks, Flurry quartz counters, a deep soaker tub, and a tiled walk-in shower wrapped in E-Muretti matte white.
The walkout basement features 9-foot ceilings and is prepped with rough-ins for future development. The property is also Solar Ready and includes rough-ins for radon mitigation and EV charging.
Outdoor living is easy with a rear deck and aluminum railing. Stone accents, smartboard trim, and classic Craftsman detailing enhance the exterior, while the double attached garage and full-width driveway offer added convenience.
Every detail has been thoughtfully considered. Quick possession is available—an exceptional opportunity to make Bayview your home.
Inclusions: Dishwasher,Refrigerator,Stove(s)
 39
39


