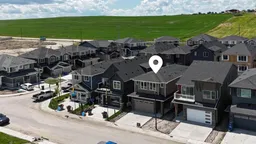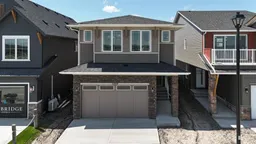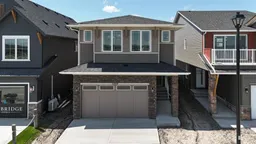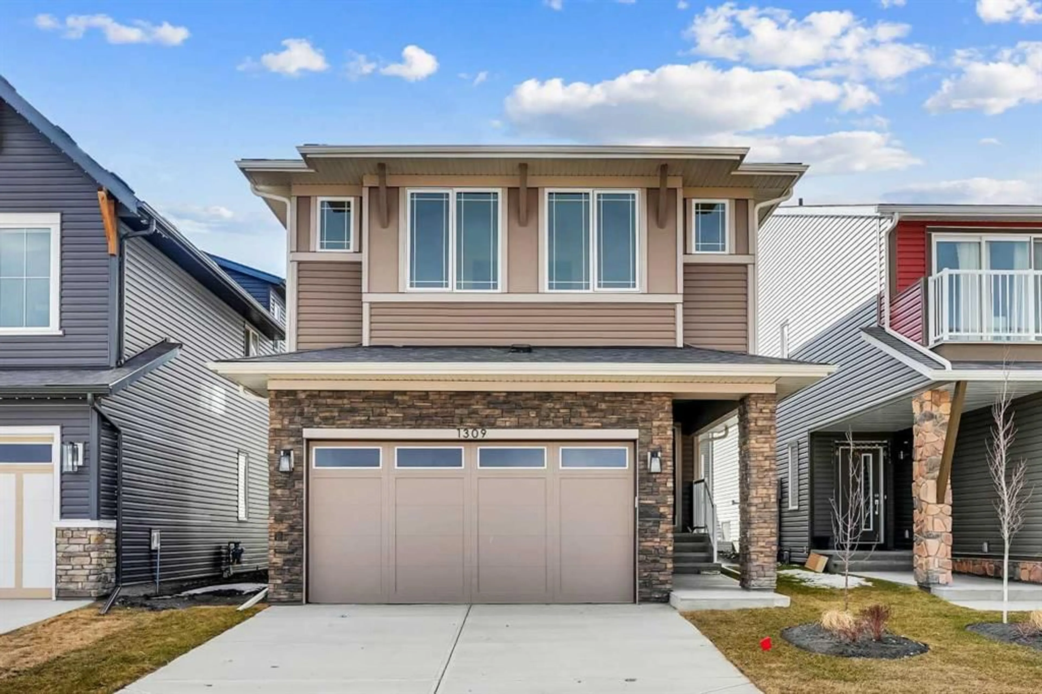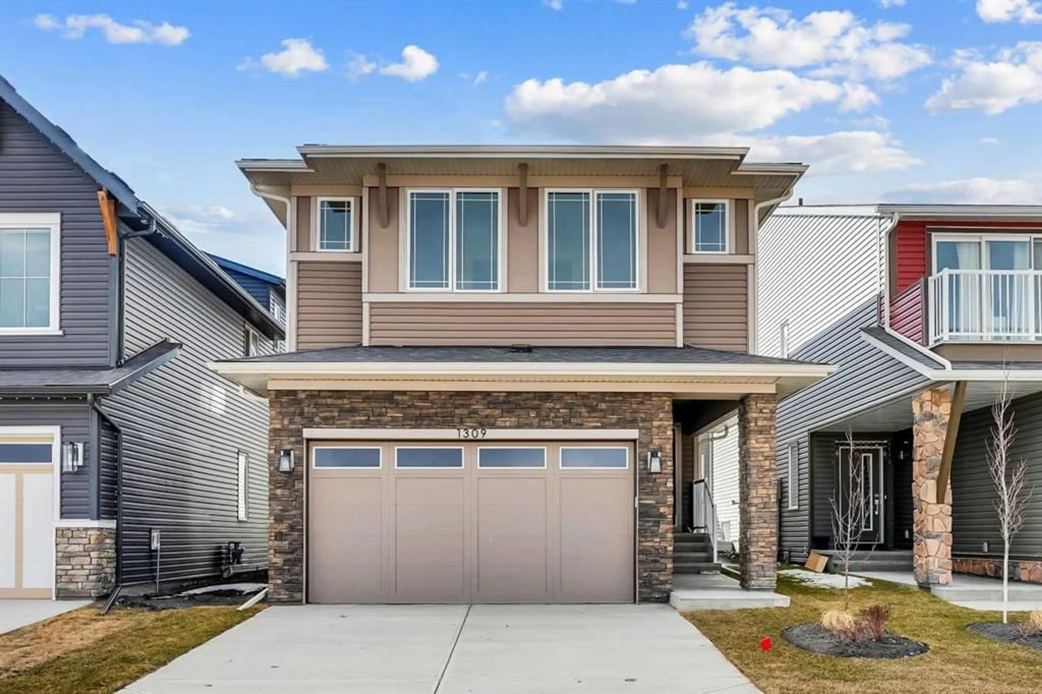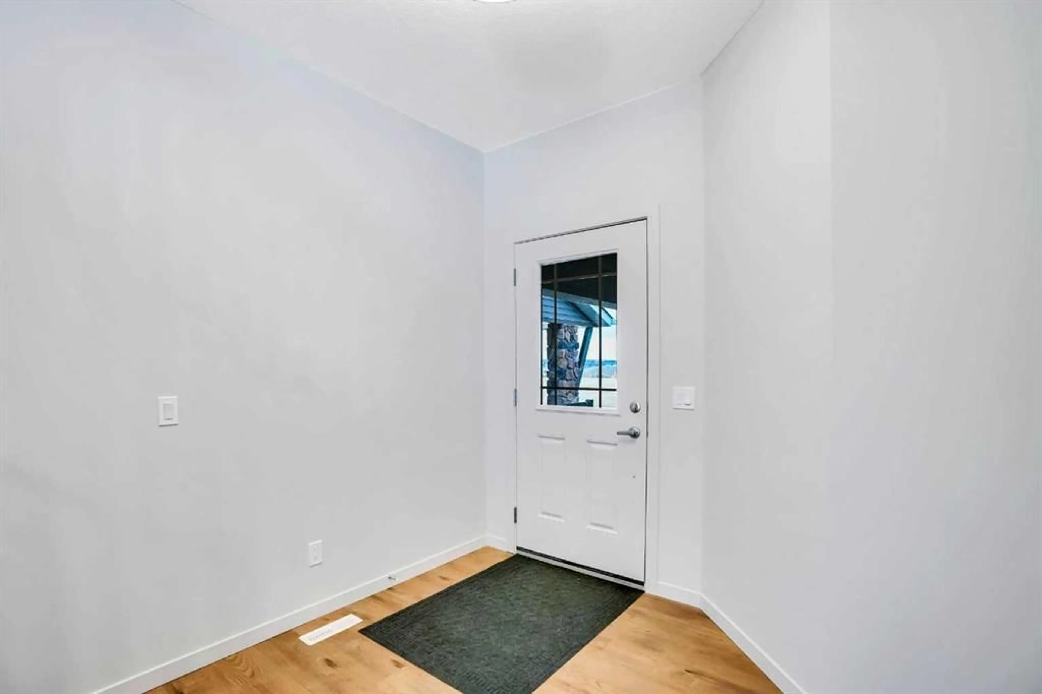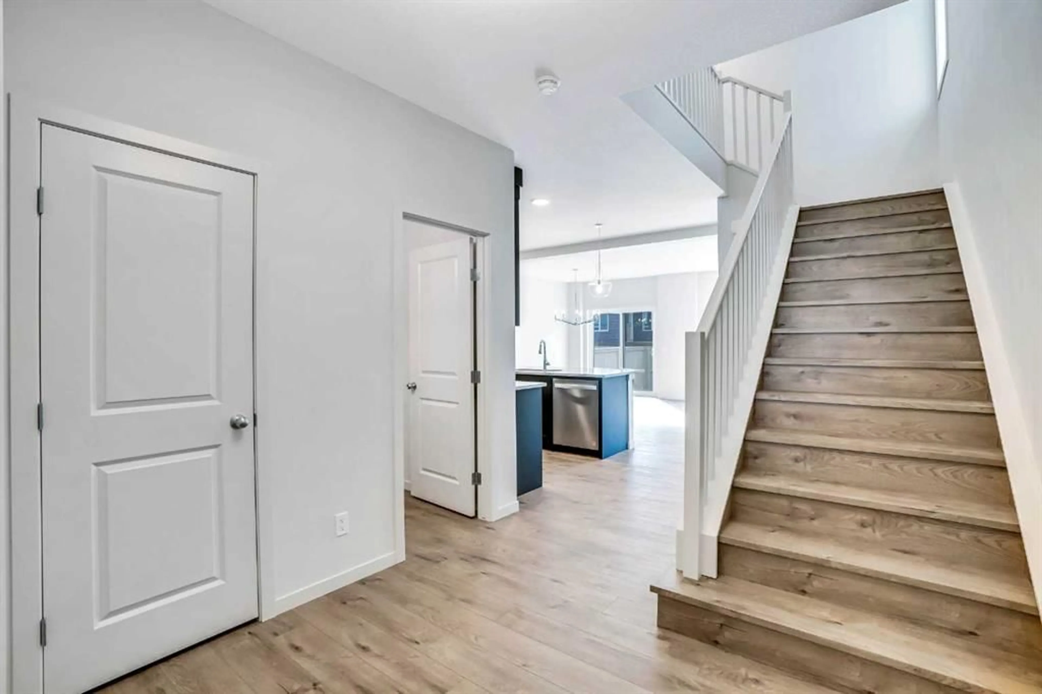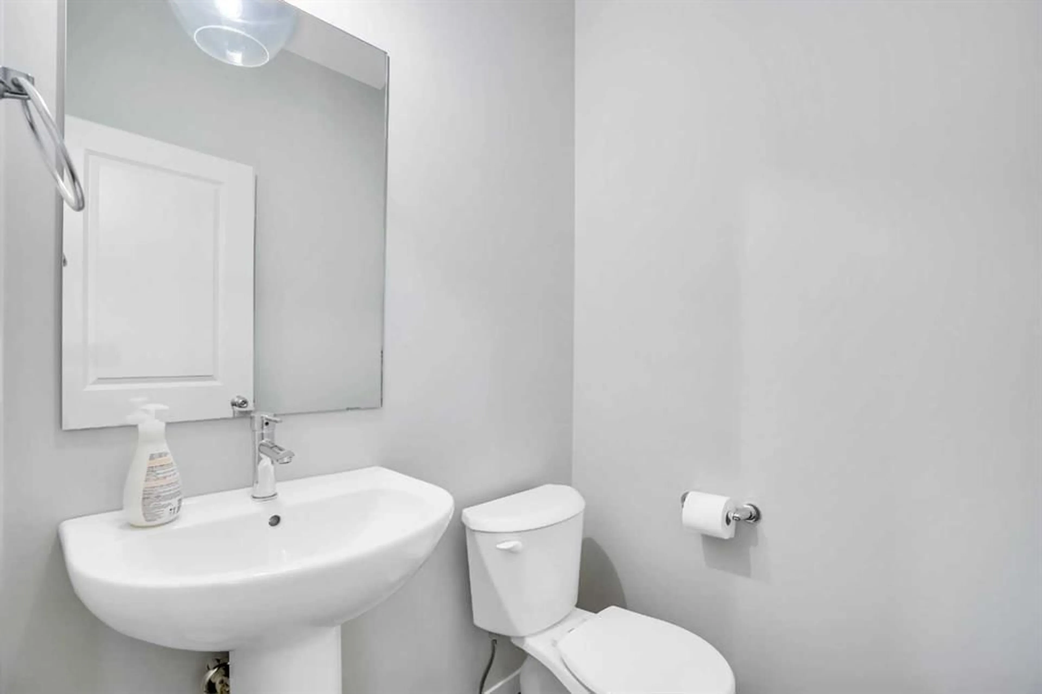1309 Bayview Pt, Airdrie, Alberta T4B 5K2
Contact us about this property
Highlights
Estimated ValueThis is the price Wahi expects this property to sell for.
The calculation is powered by our Instant Home Value Estimate, which uses current market and property price trends to estimate your home’s value with a 90% accuracy rate.Not available
Price/Sqft$336/sqft
Est. Mortgage$3,133/mo
Tax Amount (2024)-
Days On Market50 days
Description
Welcome to NEVER LIVED IN - BRAND NEW HOUSE - FACING TO GREEN SPACE dream home in the tranquil community of Bayview, Airdrie. This exquisite 2-storey residence, with a double front garage, offers a picturesque view of lush green space and is surrounded by parks, canals, and tennis courts. The home features 3 bedrooms, 2.5 bathrooms, a Office Space, and a spacious bonus room, ideal for family living. The modern kitchen is a chef’s delight, boasting a gas range, chimney-style hood fan, water and ice refrigerator, built-in microwave, and dishwasher, all in sleek stainless steel, complemented by contemporary lighting throughout. Expansive windows on the main and upper floors bathe the home in natural light, enhancing the warm and inviting atmosphere. With 9-foot ceilings on both the main floor and the basement, the space feels open and airy. The basement, with its side entrance and large windows, presents endless possibilities for future development. Enjoy the vibrant, family-friendly community of Bayview, with its extensive outdoor recreational opportunities. Don’t miss the chance to own this stunning home in one of Airdrie’s most sought-after neighborhoods. Schedule your private viewing today!
Property Details
Interior
Features
Main Floor
2pc Bathroom
4`11" x 5`0"Kitchen
18`10" x 11`7"Mud Room
10`5" x 5`4"Dining Room
10`7" x 13`4"Exterior
Features
Parking
Garage spaces 2
Garage type -
Other parking spaces 2
Total parking spaces 4
Property History
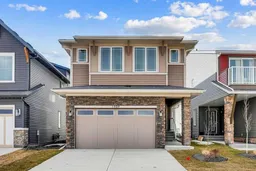 50
50