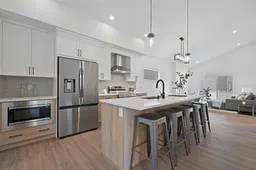Welcome to this stunning, fully finished bungalow offering nearly 2,300 sq ft of stylish and functional living space. Boasting four bedrooms and three full bathrooms, this home is designed for the growing family, downsizers or those who simply don't want any stairs. Step inside and be greeted by soaring vaulted ceilings and a bright, open-concept layout that seamlessly connects the dining area, living room, and kitchen. The kitchen is a chef’s dream and is perfect for entertaining. Featuring a large central island, sleek cabinetry, and stainless steel appliances A mudroom off the double attached garage provides practical space for everyday organization. The main floor laundry room, fourth bedroom, and a full bathroom add versatility, while the spacious primary suite offers a private retreat with a walk-in closet and a spa-inspired ensuite.
Downstairs, the fully finished basement with upgraded 9-foot ceilings provides a massive rec room for family movie nights, games, or a home gym. Two additional bedrooms and another full bathroom are perfect for visitors or kids. Enjoy a sunny, unobstructed south-facing backyard or explore the scenic trails and canals winding through the community. Located in the highly desirable Bayview, this neighbourhood offers an array of outdoor amenities, including tennis courts, an outdoor gym, basketball courts, and more. All this is just minutes from schools and all the shops, services, and conveniences Airdrie offers. *Area size was calculated by applying the RMS to the blueprints provided by the builder.
Inclusions: Dishwasher,Microwave,Range Hood,Refrigerator,Stove(s)
 27
27


