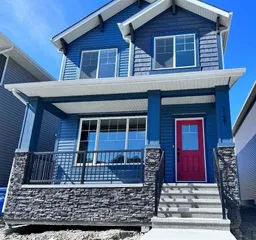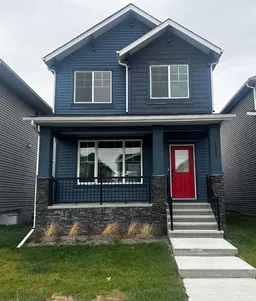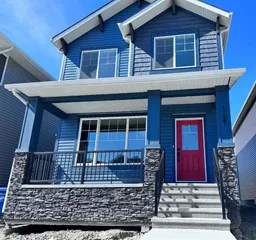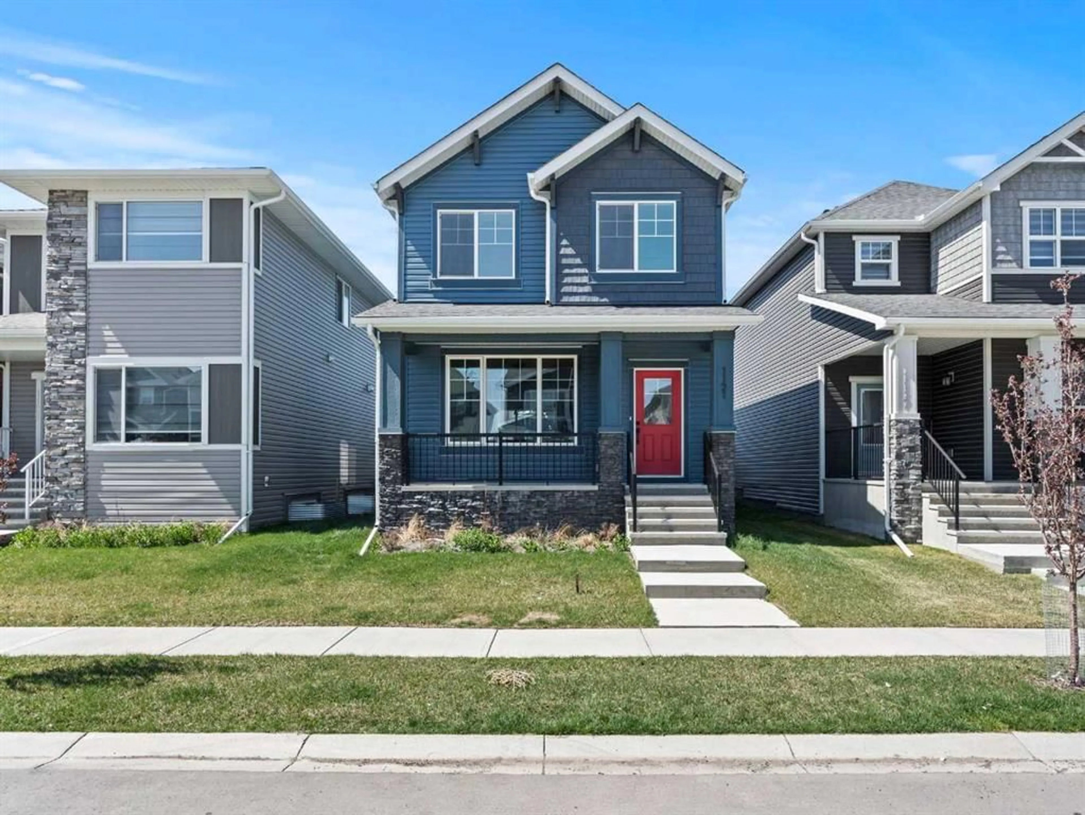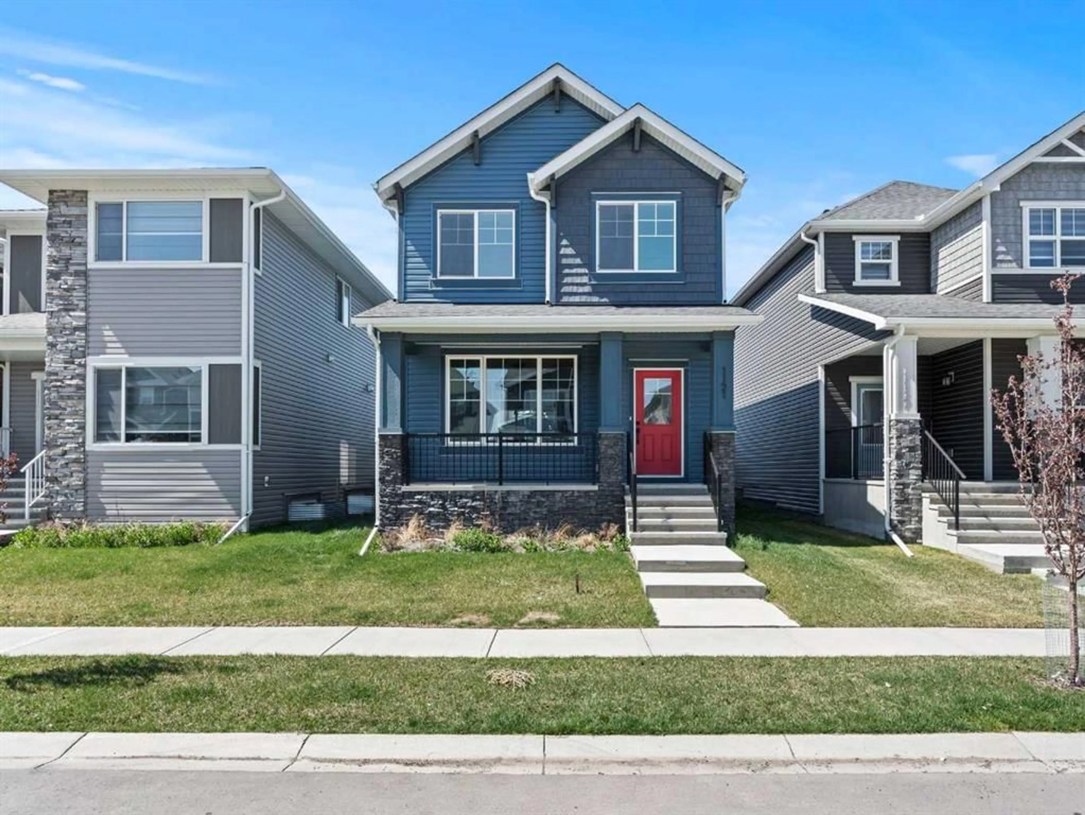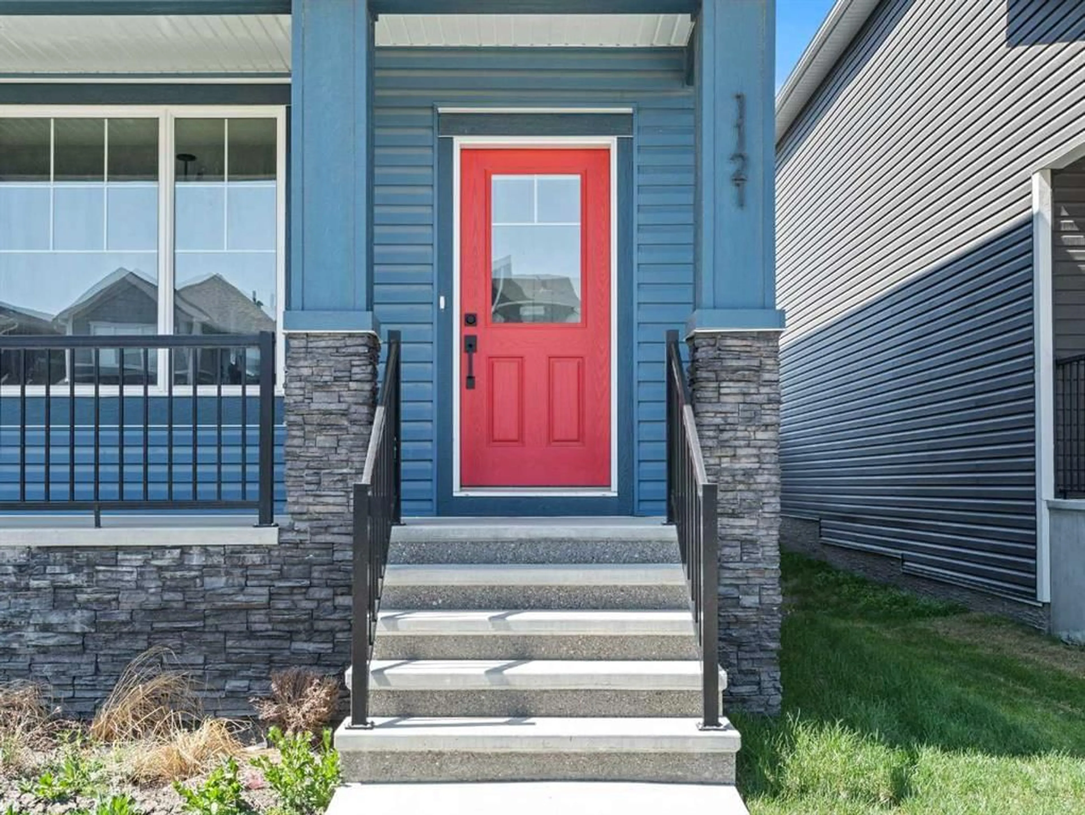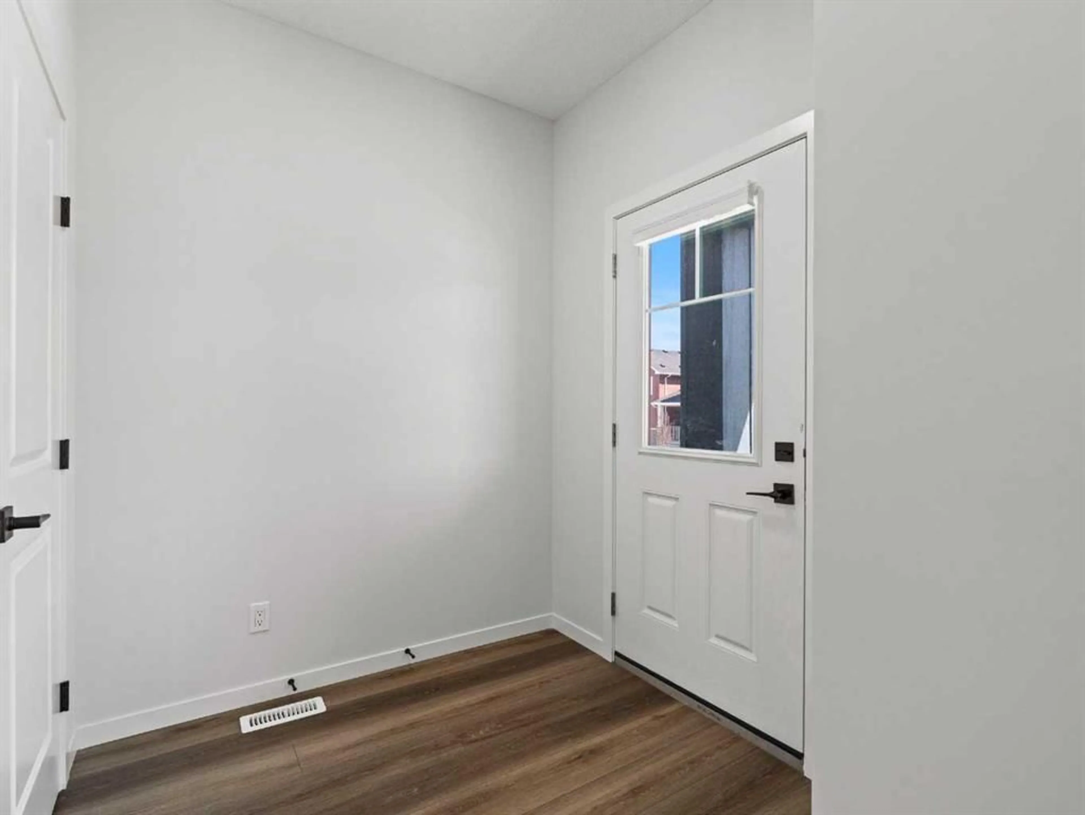1121 Bayview Gdns, Airdrie, Alberta T4B5K3
Contact us about this property
Highlights
Estimated ValueThis is the price Wahi expects this property to sell for.
The calculation is powered by our Instant Home Value Estimate, which uses current market and property price trends to estimate your home’s value with a 90% accuracy rate.Not available
Price/Sqft$390/sqft
Est. Mortgage$2,912/mo
Tax Amount (2024)$4,118/yr
Days On Market31 days
Description
Absolutely Stunning NEWLY BUILT Home in the Sought-After Community of Bayview! Welcome to this gorgeous and stylish home proudly built by Calbridge Homes, offering 4 bedrooms, a spacious front porch, and 2,411 sq. ft. of total developed living space, including a FULLY FINISHED BASEMENT and a DOUBLE DETACHED GARAGE. Designed with modern living in mind, this home features tons of upgrades and elegant finishes throughout. The bright and inviting main level boasts a COZY FIREPLACE, soaring 9 ft ceilings, and luxury VINYL PLANK FLOORING. The chef’s kitchen is beautifully appointed with STAINLESS STEEL appliances, QUARTZ countertops, a built-in microwave, hood fan, and a GAS STOVE — perfect for culinary enthusiasts. Large windows flood the space with natural light, creating a warm and welcoming atmosphere. Upstairs, you’ll find three generously sized bedrooms and a versatile bonus room — ideal for family movie nights or a home office. The primary suite includes a luxurious 4-piece ensuite and a spacious walk-in closet. Enjoy being just steps from community playgrounds, tennis courts, and shopping, proposed schools nearby, with easy access to major highways for commuting convenience. This home has it all — space, style, and location. Don’t miss out — book your private showing today!
Property Details
Interior
Features
Main Floor
Kitchen
13`0" x 14`6"Living Room
14`11" x 14`4"2pc Bathroom
5`1" x 4`11"Dining Room
14`11" x 12`5"Exterior
Features
Parking
Garage spaces 2
Garage type -
Other parking spaces 0
Total parking spaces 2
Property History
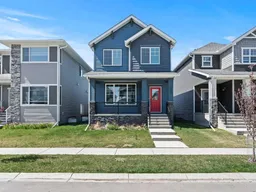 50
50