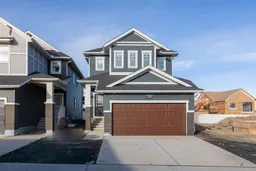Welcome to your dream home at 1058 Bayview Crescent, built by award-winning McKee Homes in the coveted Bayview community! This 2,131 Sqft home seamlessly blends modern elegance with functional design, offering everything your family needs for comfortable living and entertaining.
The main floor features an open and inviting layout, complete with a versatile room that can serve as an additional bedroom or home office and a full bathroom for added convenience. The contemporary kitchen boasts sleek, ceiling-height cabinetry and a premium stainless steel appliance package. The living area centers around a striking gas fireplace with floor-to-ceiling tile, creating a warm and stylish focal point.
Upstairs, you’ll find three generously sized bedrooms, including an expansive master suite with a spa-inspired ensuite featuring dual sinks, a walk-in shower, and a private toilet. The spacious walk-in closet offers ample storage. A large central bonus room with a tray ceiling provides endless possibilities as a media room, playroom, or hobby space. The thoughtfully designed laundry room adds practicality and ease to your daily routine.
The basement offers incredible potential with 9-foot ceilings, a separate side entrance, and rough-ins for future development, whether you envision a legal suite, additional living space, or a home gym.
Located in the highly desirable Bayview community, this home provides the perfect balance of tranquillity and convenience. You’ll enjoy being close to schools, parks, and many amenities.
Don’t miss the chance to make this exceptional property yours. Schedule your private tour today and start the next chapter of your life at 1058 Bayview Crescent!
Inclusions: Dishwasher,Electric Range,Microwave,Range Hood,Refrigerator
 50
50


