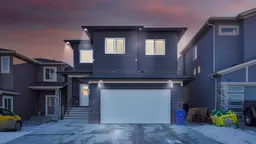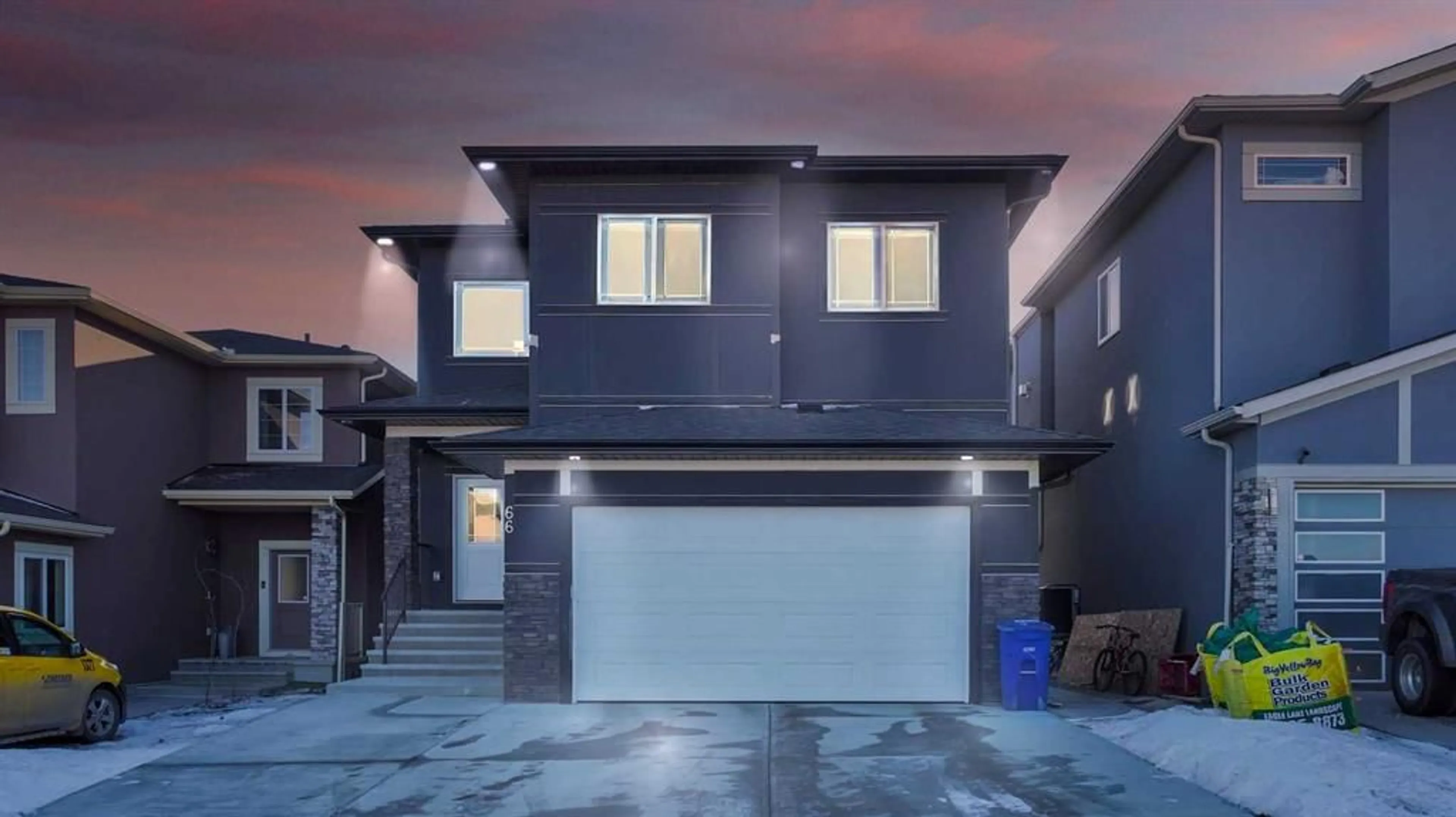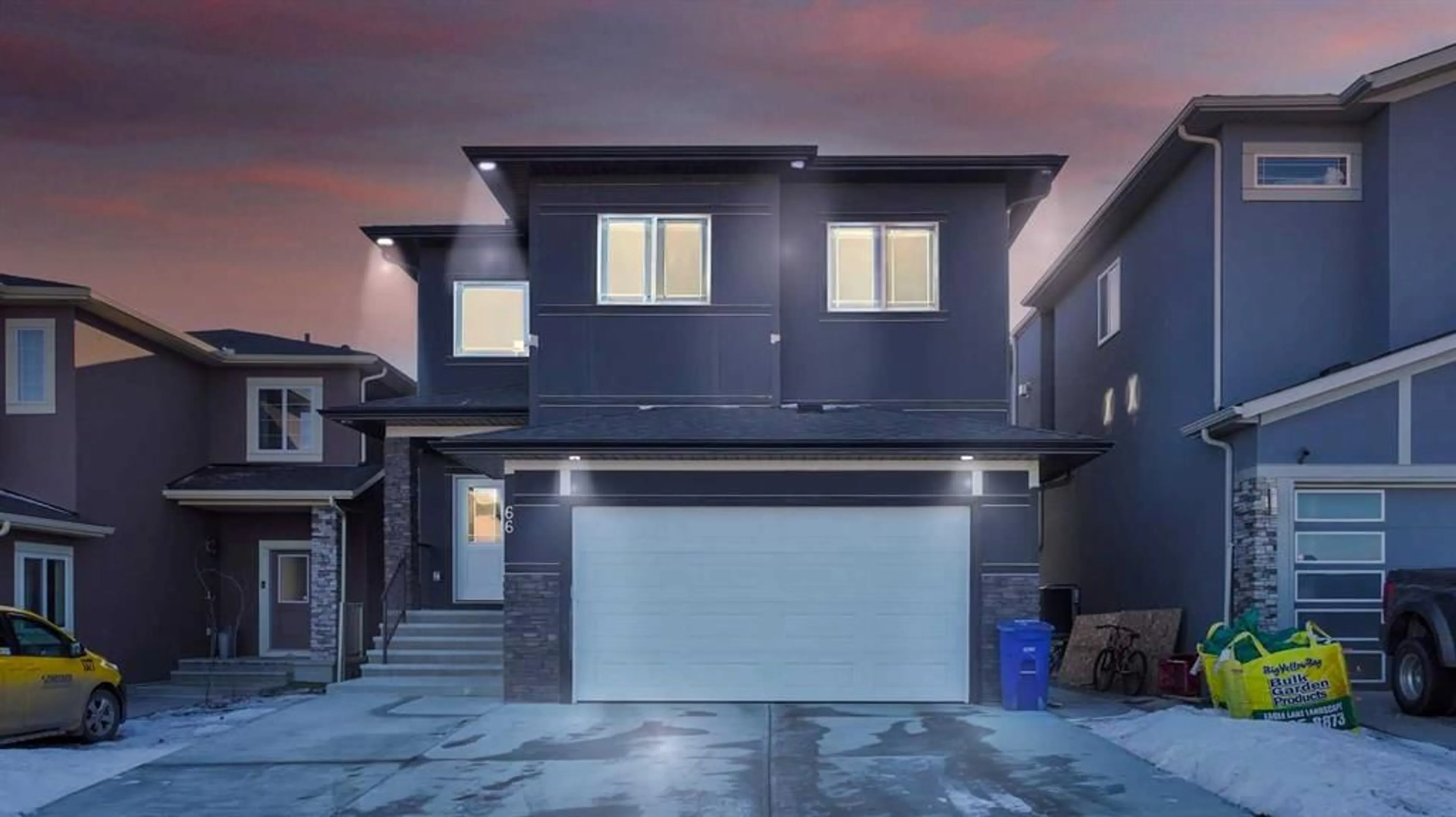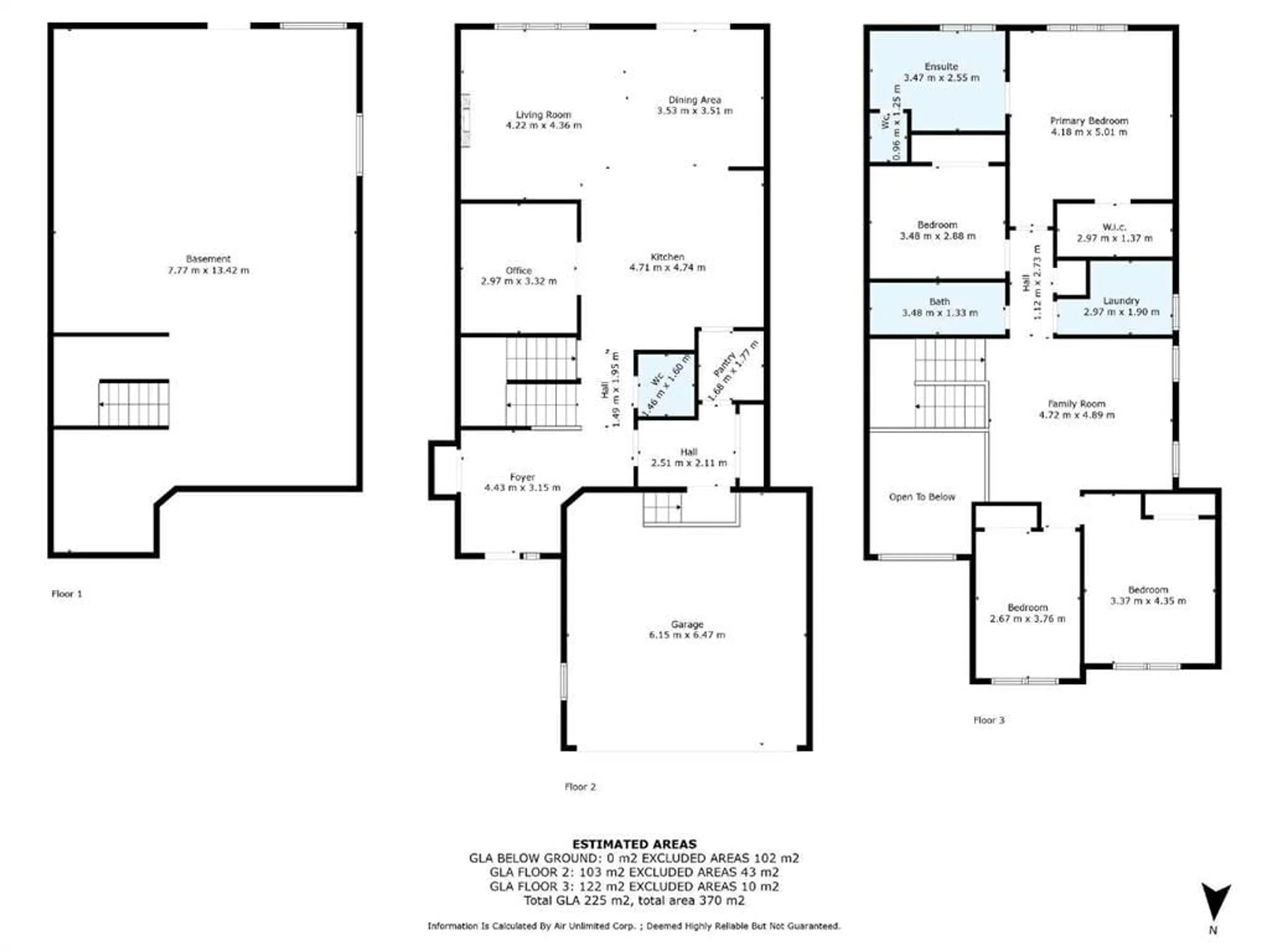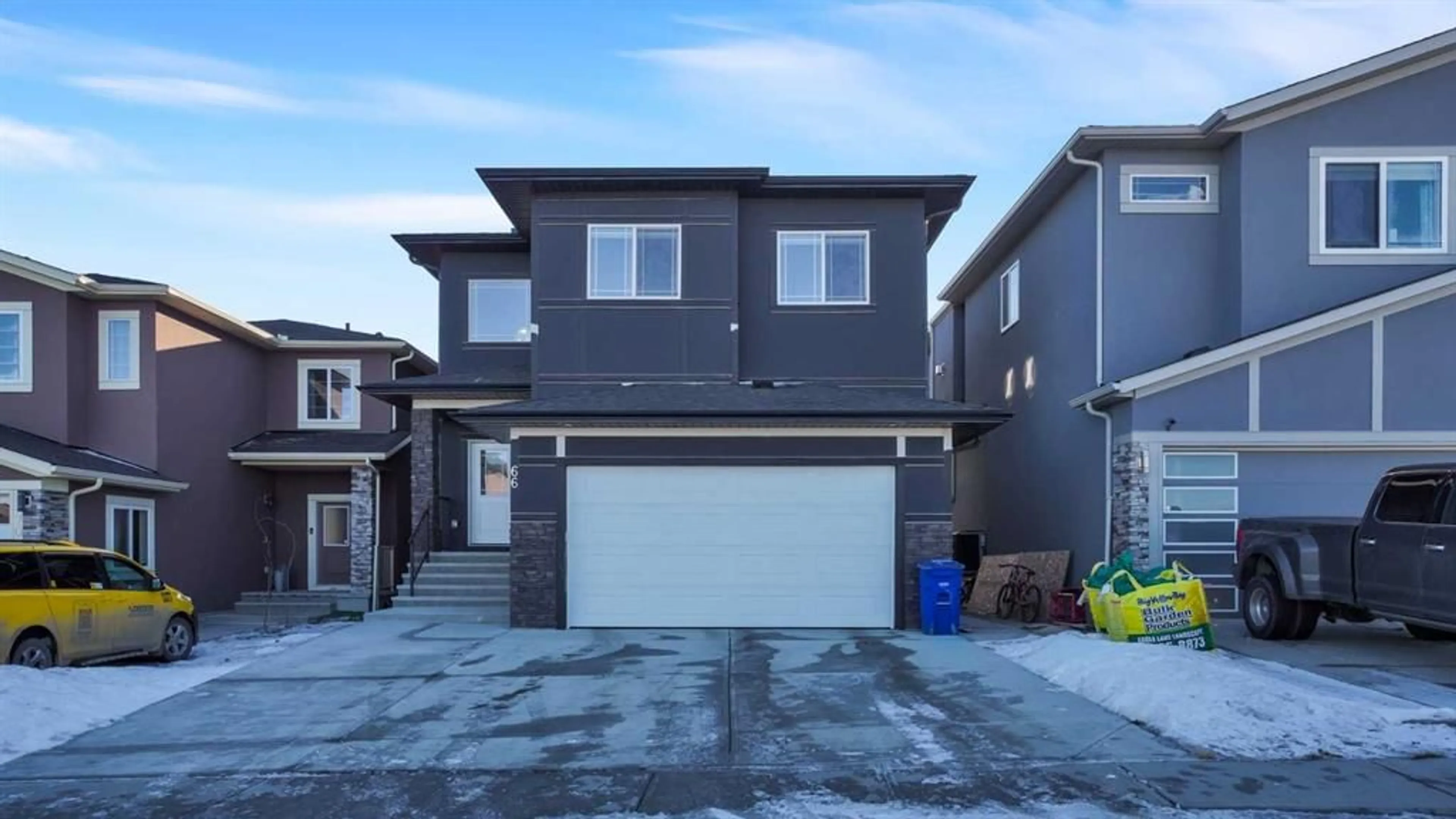66 Baysprings Gdns, Airdrie, Alberta T4B 5C6
Contact us about this property
Highlights
Estimated ValueThis is the price Wahi expects this property to sell for.
The calculation is powered by our Instant Home Value Estimate, which uses current market and property price trends to estimate your home’s value with a 90% accuracy rate.Not available
Price/Sqft$342/sqft
Est. Mortgage$3,560/mo
Tax Amount (2024)$5,012/yr
Days On Market21 days
Description
Welcome to 66 Baysprings Garden SW, Airdrie, a stunning home with a thoughtfully designed custom layout and modern features throughout. The main floor greets you with an impressive open-to-below foyer, leading to a bright and spacious open-concept living area. The chef-inspired kitchen is a standout, featuring a gas stove, built-in modern appliances, and an expansive pantry, perfect for culinary enthusiasts. The main floor also includes a well-laid-out Nook, a stylish Great Room, an Office space, and a half bathroom, all enhanced by spindle railings on the stairs and elegant chandeliers. Upstairs, you'll find 4 generously sized bedrooms, including a luxurious Master Suite designed to fit a king bed, complete with a 5-piece ensuite featuring undermount sinks and upgraded quartz countertops. A large bonus room with custom ceilings and pot lights provides extra living space, while the laundry room, complete with a wet bar sink, adds convenience. The home is ideally located directly opposite a park, with an extended driveway that accommodates three cars. It's also close to schools, playgrounds, and amenities, with quick access to Deerfoot Trail just 7 minutes away. With upgraded carpet, elegant finishes, and a family-friendly design, this home is perfect for modern living.
Property Details
Interior
Features
Second Floor
Family Room
16`0" x 15`6"Walk-In Closet
9`9" x 4`6"Laundry
9`9" x 6`3"3pc Bathroom
11`5" x 4`4"Exterior
Features
Parking
Garage spaces 2
Garage type -
Other parking spaces 3
Total parking spaces 5
Property History
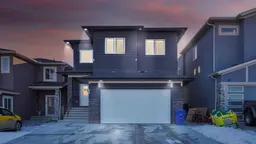 47
47