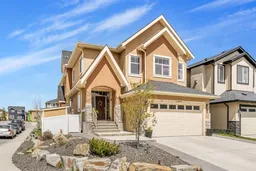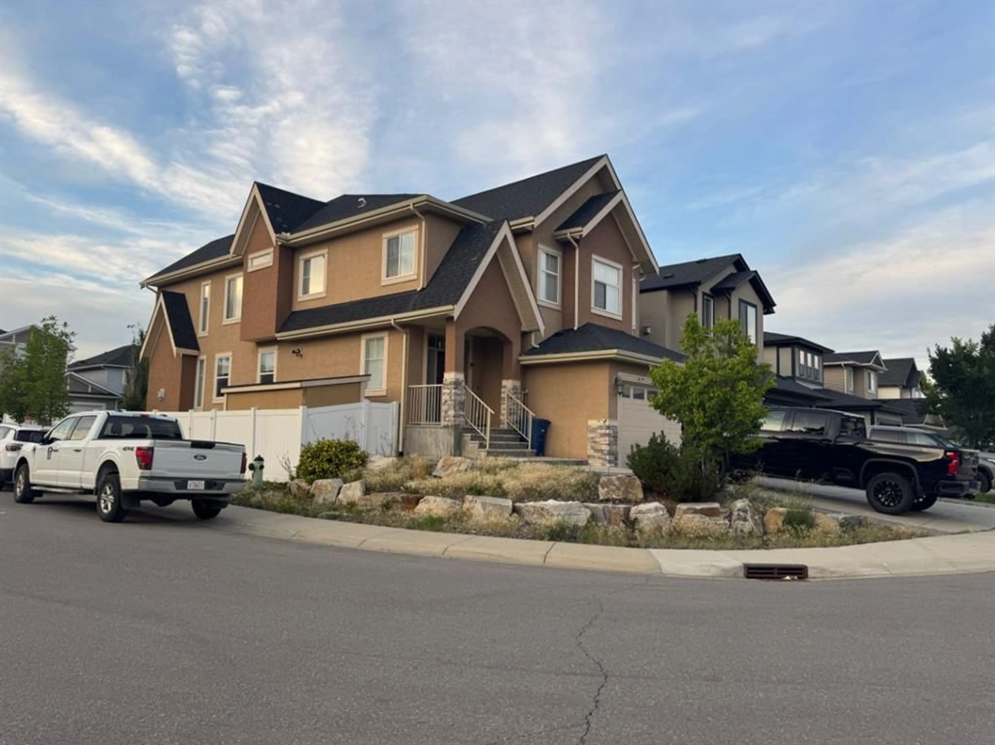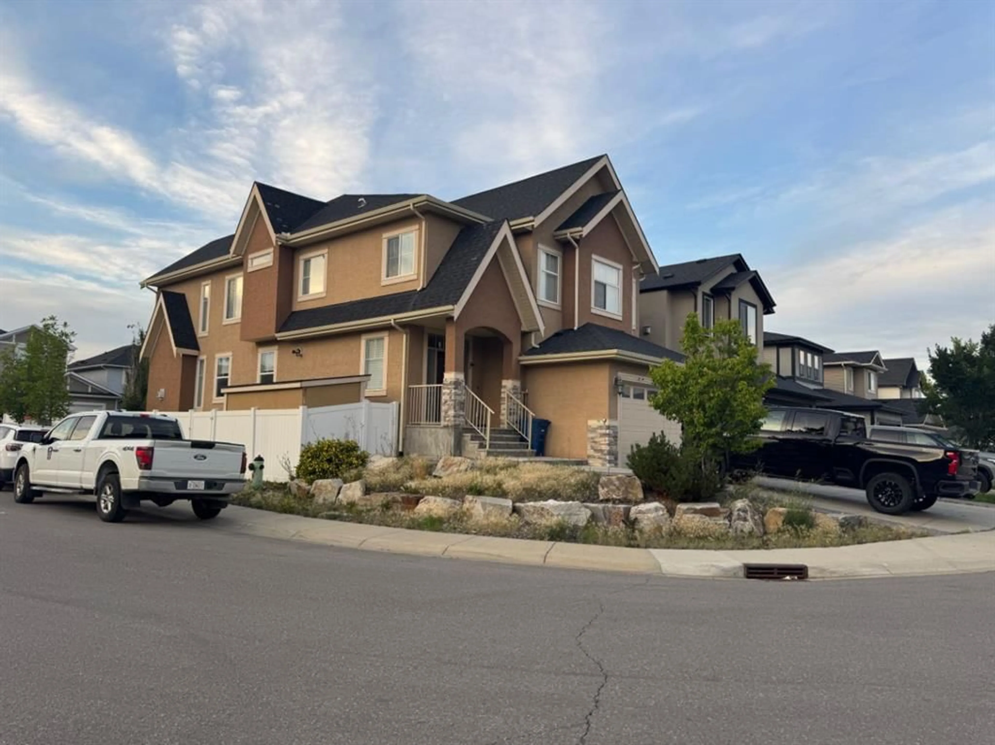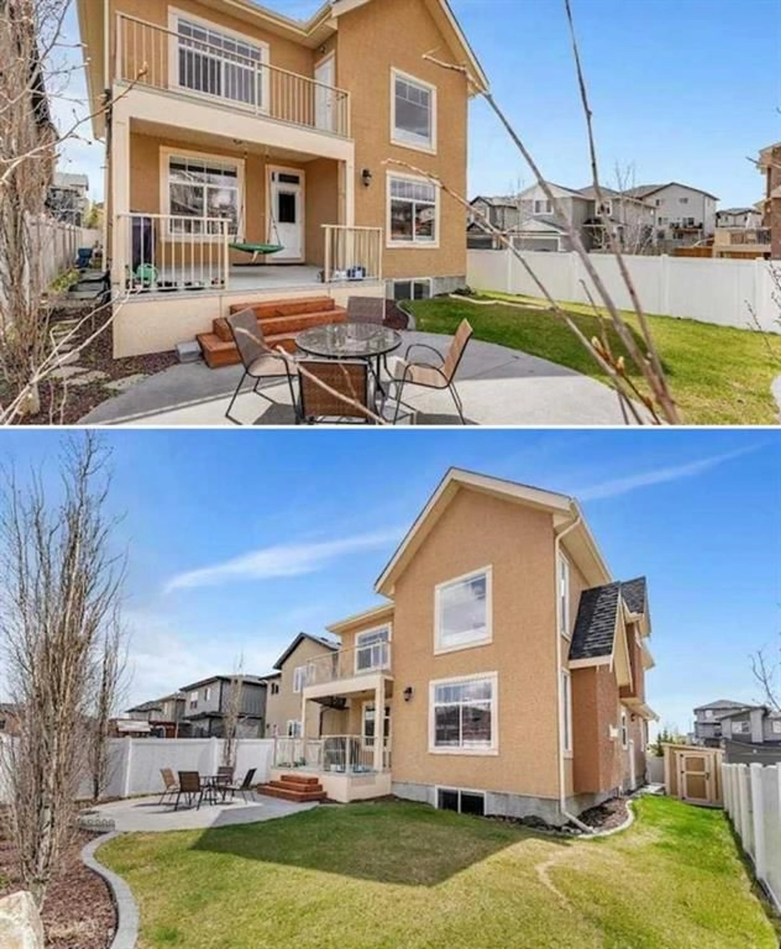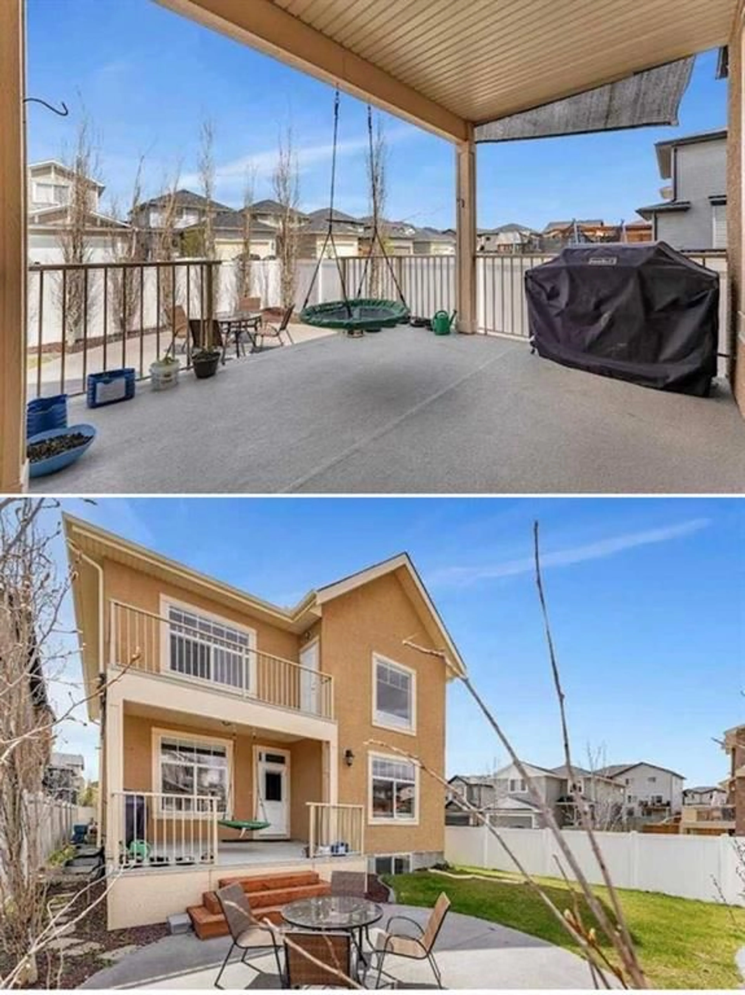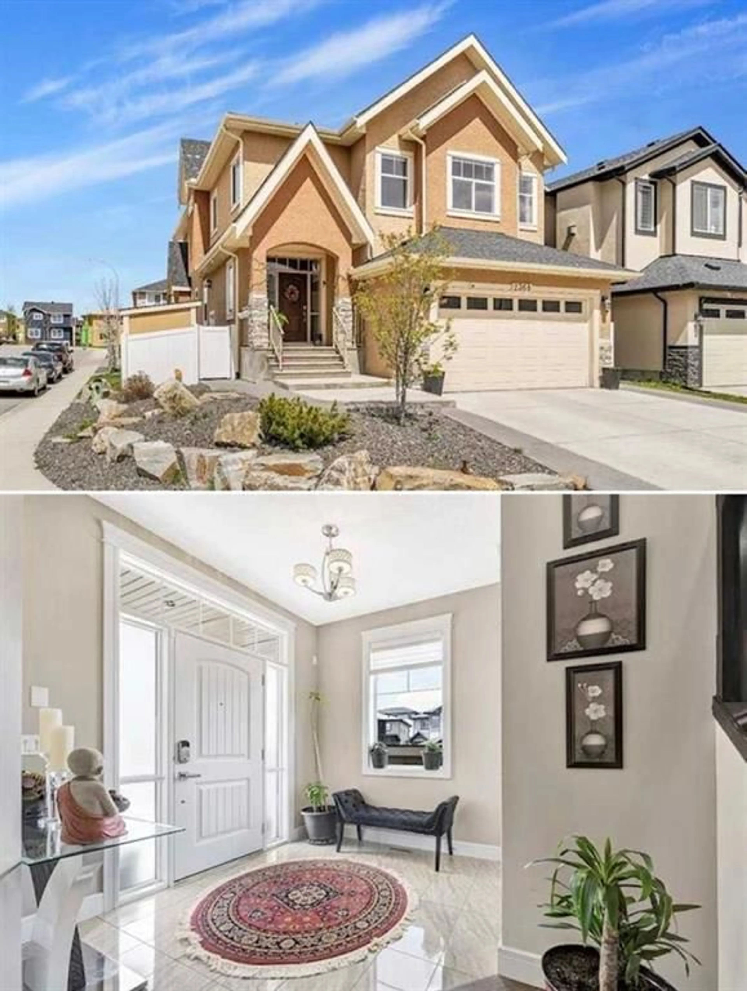2368 Baysprings Pk, Airdrie, Alberta T4B 3X8
Contact us about this property
Highlights
Estimated valueThis is the price Wahi expects this property to sell for.
The calculation is powered by our Instant Home Value Estimate, which uses current market and property price trends to estimate your home’s value with a 90% accuracy rate.Not available
Price/Sqft$373/sqft
Monthly cost
Open Calculator
Description
Your dream home is waiting for you in one of Airdrie’s most desirable neighborhoods: Baysprings. This corner lot is equipped with a beautiful fenced and landscaped backyard, a deck, patio and a balcony that overlooks the lucious backyard from the upper floor. The double parking attached garage and a spacious drive way park a total of 4 vehicles. Upon entering this gorgeous home, your breath is taken away by the exceptional architecture with its heigh ceilings and open floor plan. Starting with the spacious foyer that leads into the massive living room with large windows allowing natural light into the space. The main floor continuous on to a rich and beautiful kitchen and dining area. So much space to entertain and enjoy! The main floor also features a good sized bedroom. The family room is located on the spacious upper level where you will find 2 bedrooms aside from the master bedroom, a 4pc bathroom and a 5pc ensuite bathroom and the laundry room. The convenience of having the laundry room with excellent washer and dryers is priceless! A fully finished basement with a separate entrance is well designed and very spacious. It offers more entertainment space or recreational space - whatever you need it to be! This home will offer you optimal functionality: separation of living, private, guest and service areas. And it is located in Baysprings - close to countless amenities and 3 parks including a splash park and bike park. You do not want to miss out on this amazing deal for a mansion of your dreams. Book your showing today!
Property Details
Interior
Features
Main Floor
Living Room
15`0" x 16`9"Kitchen
17`0" x 14`8"Dining Room
14`0" x 9`3"Foyer
9`7" x 8`0"Exterior
Features
Parking
Garage spaces 2
Garage type -
Other parking spaces 2
Total parking spaces 4
Property History
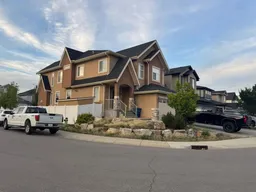 23
23