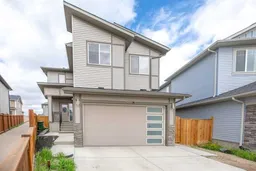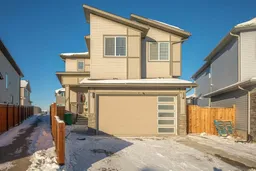Open House Saturday May 24th 1-3pm. Introducing this immaculate 6 bedroom home with a double attached garage, illegal 2 bedroom basement suite with a side entrance, and a total of 3.5 baths. The main floor is an open floor concept design, and features a versatile den/office space as well as a bright living area with a gas fireplace, exuding a cozy atmosphere for family gatherings and relaxation. The spacious kitchen with an island features quartz counter tops and a stainless steel appliance package. The upper level boasts 4 spacious bedrooms and a bonus room offering space for relaxation. The fully developed basement has 2 bedrooms, a kitchen, and a living area. The backyard offers ample space for the children to play and comes with a pergola. 17 solar panel system at the cost of $28k was installed in 2024 to enhance energy efficiency of the home. Call your realtor to arrange a viewing to see what this home has to offer. Note: Seller has offered to reimburse 1 year tax amount to the buyer upon closing.
Inclusions: Dishwasher,Electric Stove,Range Hood,Refrigerator,Window Coverings
 41
41



