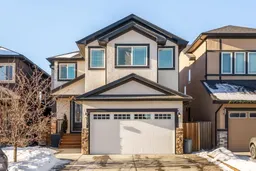Welcome to this beautifully designed 2-storey home, perfect for modern living with an exceptional layout and stunning 9' foot ceilings on each floor. Situated with a west-facing backyard, you'll enjoy natural light throughout the day and breathtaking sunsets from the large deck, complete with a gazebo and BBQ pergola area. The property is equipped with irrigation, ensuring your outdoor space stays lush and inviting.
As you step inside, you'll appreciate the thoughtful design, with a main floor that includes hardwood flooring, a cozy living room with a fireplace, a kitchen that's a chef's dream—featuring a gas range, quartz counters and white cabinetry extending to the ceiling, a spacious office with tons of cabinetry and more quartz counters, a convenient half bath, and a mudroom featuring custom built-ins.
Upstairs, you’ll find four well-sized bedrooms, a 4-piece bathroom, and a bonus room with vaulted ceilings and its own fireplace—ideal for cozy nights or casual entertaining. The primary suite is a true retreat, complete with a 5-piece ensuite, larger corner tub and a walk-in closet.
The fully finished basement offers even more living space, with a rec room, a third fireplace, vinyl plank flooring and a bar area perfect for hosting guests, along with an additional bedroom and 4-piece bathroom with luxurious heated floors for your comfort. For added convenience, there’s a separate side entrance leading to the basement, giving you potential for a future suite subject to approval and permitting by the city/municipality.
This home offers the perfect blend of comfort, style, and functionality. Book your showing today and experience everything this stunning property has to offer!
Inclusions: Bar Fridge,Central Air Conditioner,Dishwasher,Garage Control(s),Gas Range,Microwave,Range Hood,Refrigerator,Washer/Dryer,Window Coverings
 47
47

