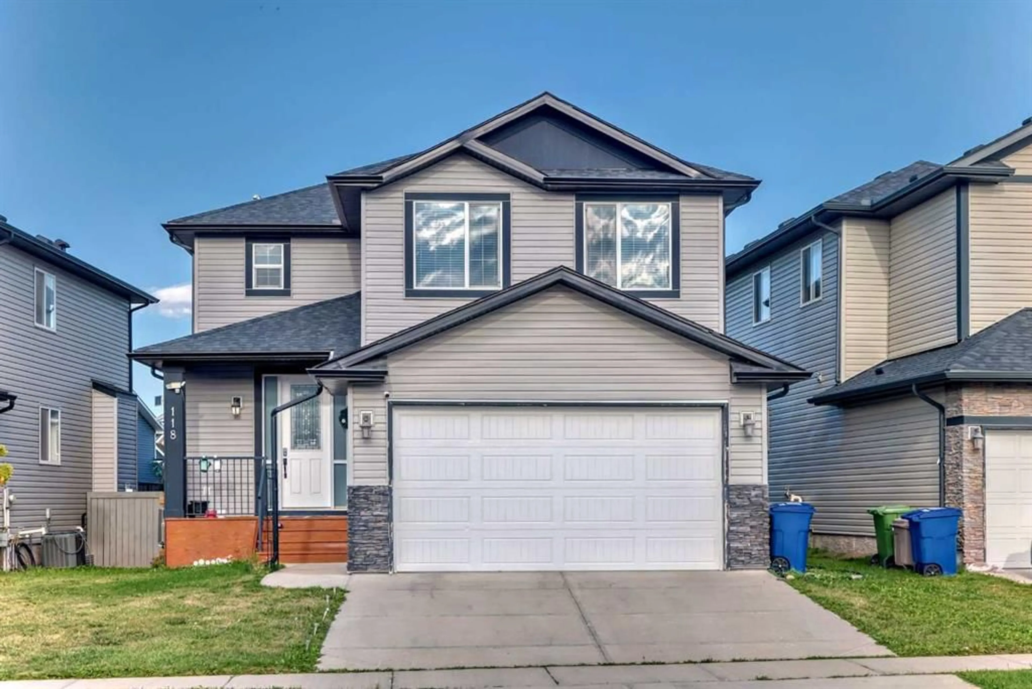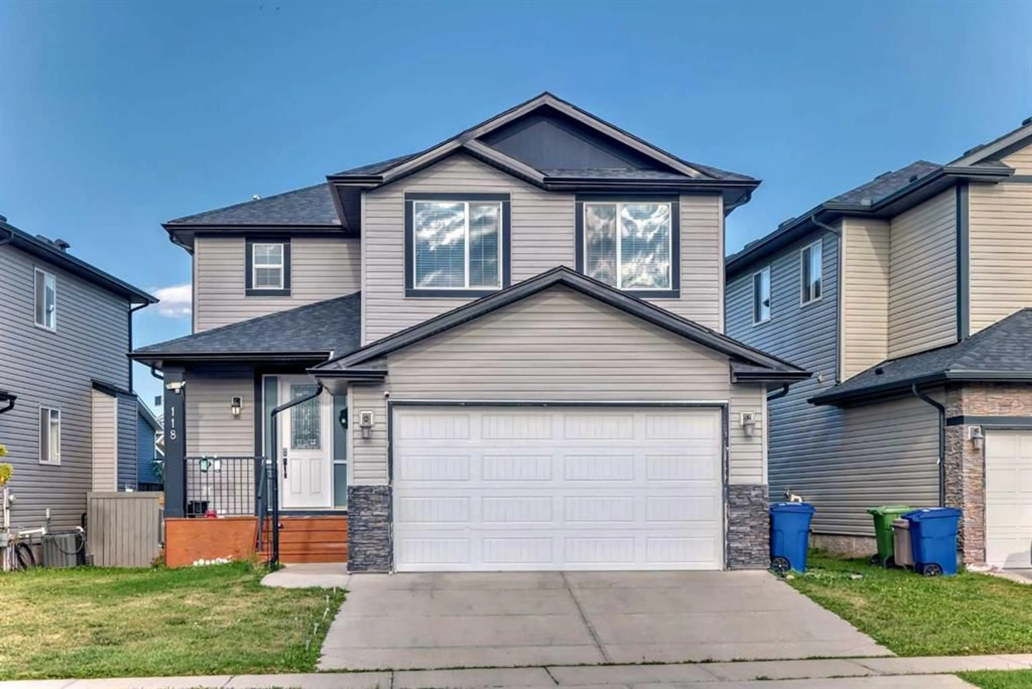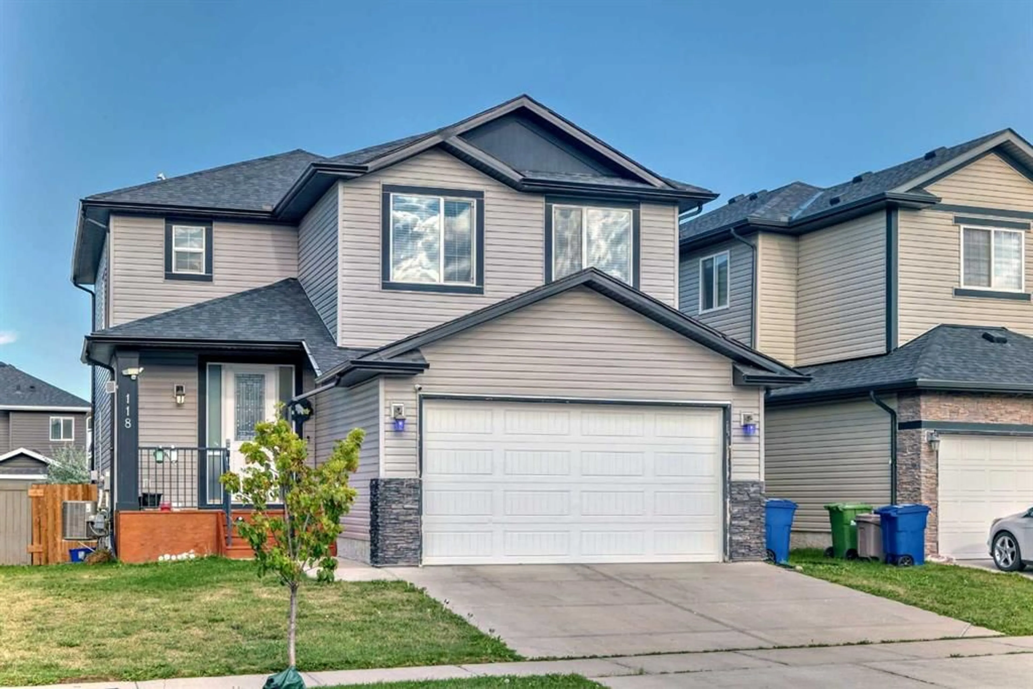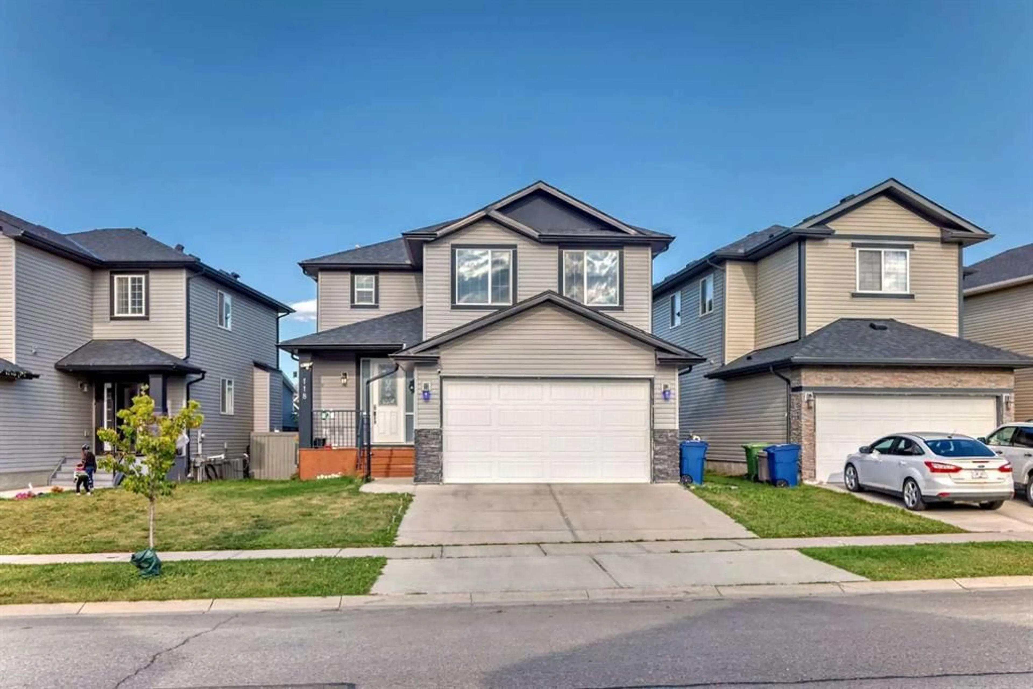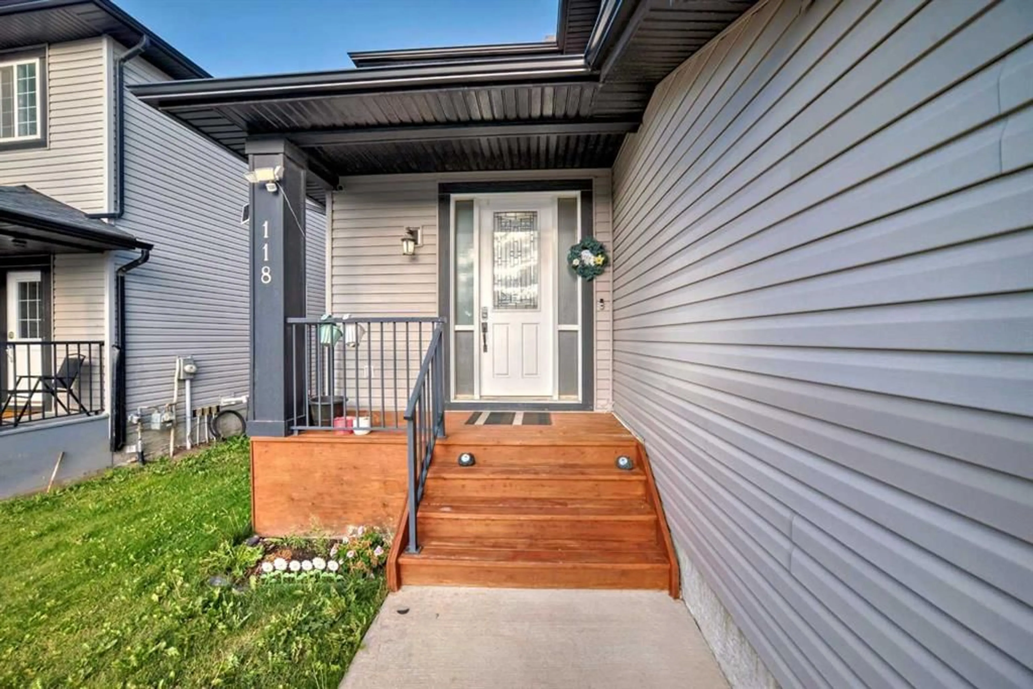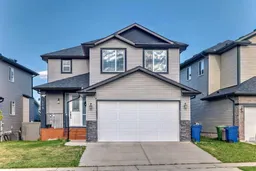118 Bayview St, Airdrie, Alberta T4B 3V1
Contact us about this property
Highlights
Estimated valueThis is the price Wahi expects this property to sell for.
The calculation is powered by our Instant Home Value Estimate, which uses current market and property price trends to estimate your home’s value with a 90% accuracy rate.Not available
Price/Sqft$299/sqft
Monthly cost
Open Calculator
Description
WELCOME to this beautiful dream home in the lovely family oriented neighbourhood of Bayview located in SW Airdrie. This property is perfect for those seeking both comfort and convenience with a quick access to Nose Creek School and shopping plazas. Step inside this air-conditioned haven . The main floor with its 9-foot ceiling and hardwood floor offers an open living room with a gas fireplace and large windows with plenty of natural light creating a warm atmosphere. Main floor also offers office room and half bath with quartz counters. The kitchen is chef"s delight featuring a large central quartz island with SS appliances. The walk through pantry is ideal for storing your groceries and keeping them well organized. The spacious dinning area opens directly onto east facing backyard which offers a beautiful low maintenance deck to enjoy your barbecues in the summers. Upstairs, the primary bedroom is located at the rear of the home to enjoy the beautiful sunrises. The luxurious ensuite 5p bathroom offers a soaker tub, standing shower and a large double sink vanity with quartz top . 2 additional bedrooms on this floor along with the bonus room and 4p bathroom are perfect for a growing family. Also ,the convenient upper level laundry room makes the household chores easier. The unfinished basement with 4 large & bright windows and already roughed in bathroom plumbing , is ready for your creative touch. Don't miss an opportunity to call this stunning home your's. Hurry to book your private showing.
Property Details
Interior
Features
Main Floor
2pc Bathroom
6`7" x 4`11"Living Room
15`4" x 15`3"Dining Room
11`2" x 12`5"Kitchen
13`7" x 11`2"Exterior
Features
Parking
Garage spaces 2
Garage type -
Other parking spaces 2
Total parking spaces 4
Property History
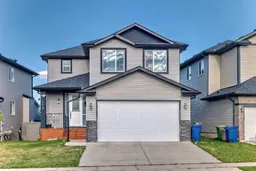 47
47
