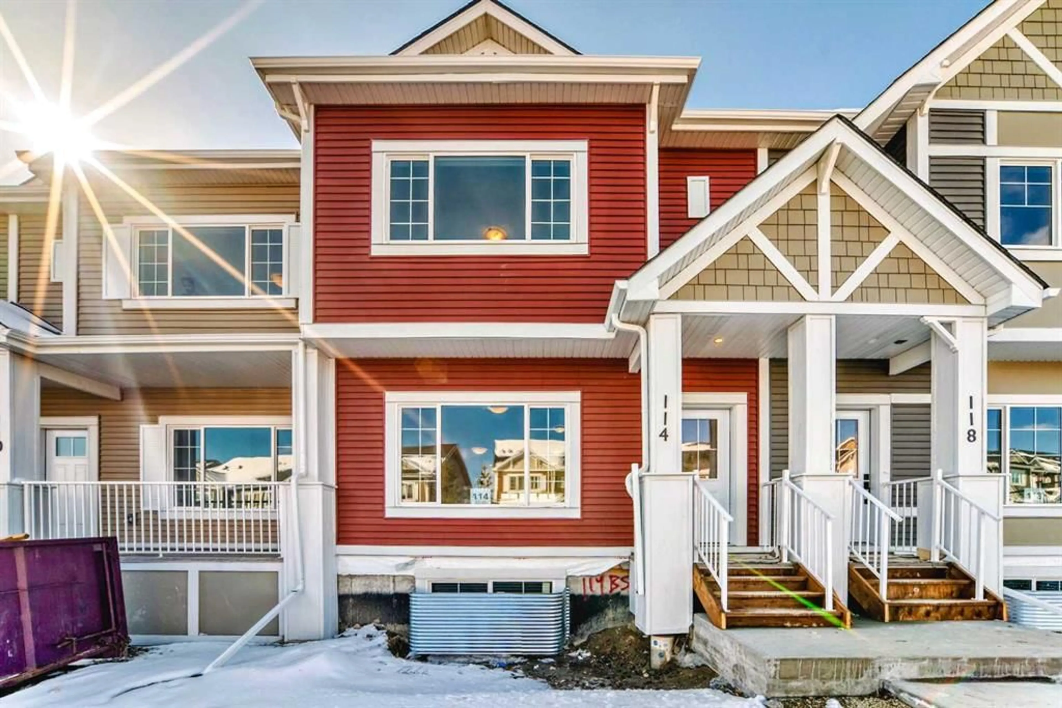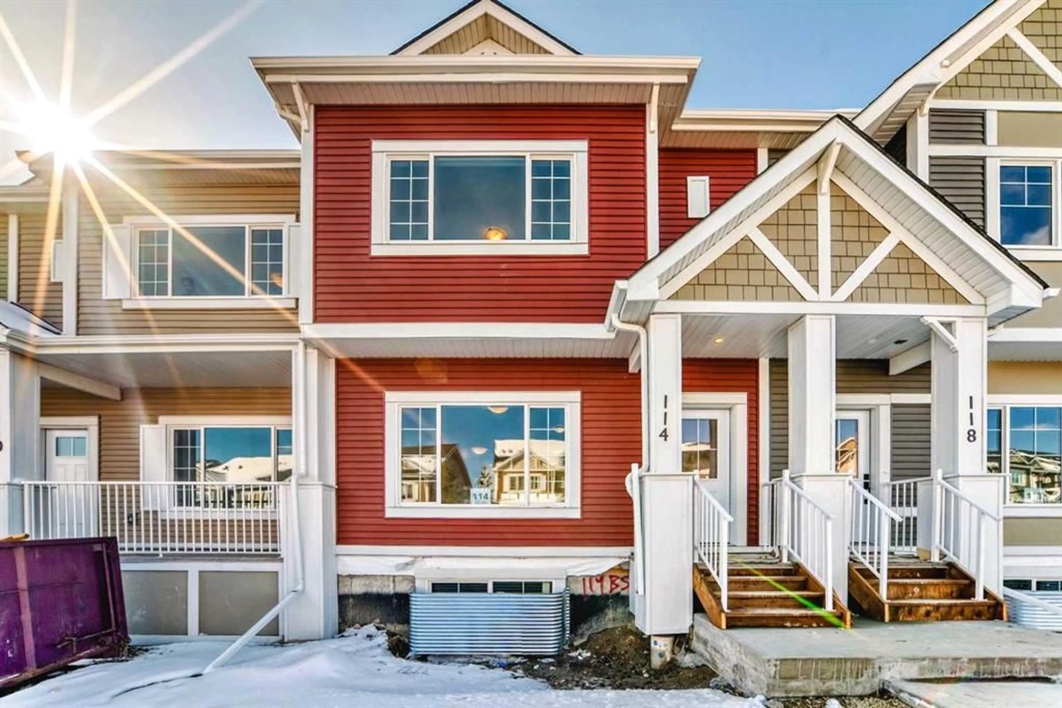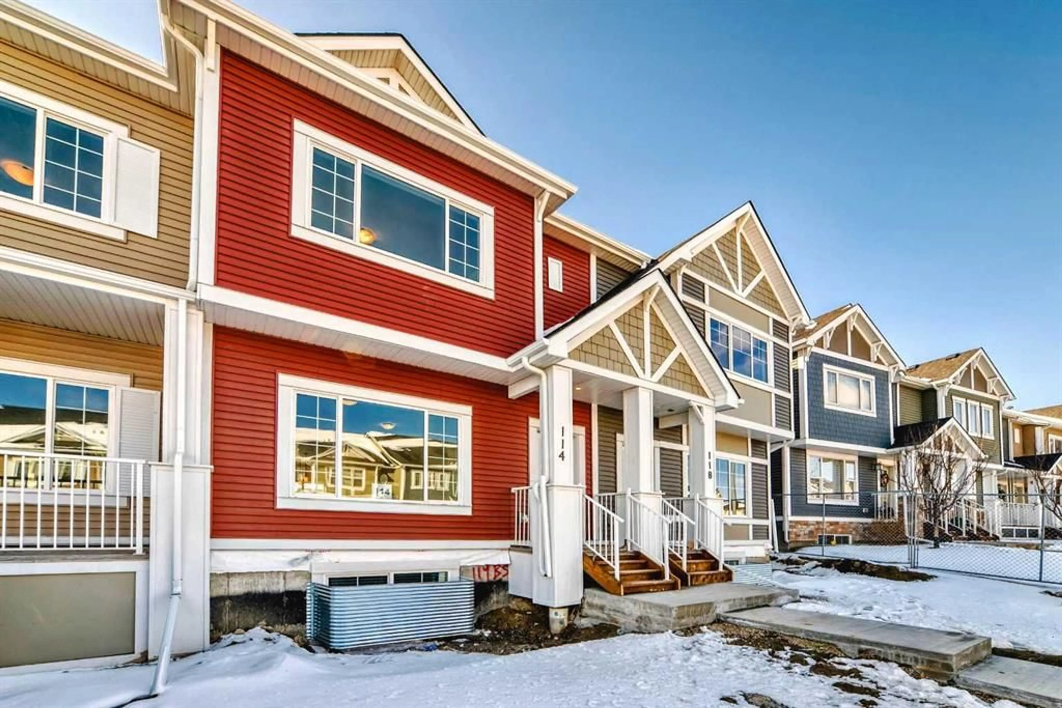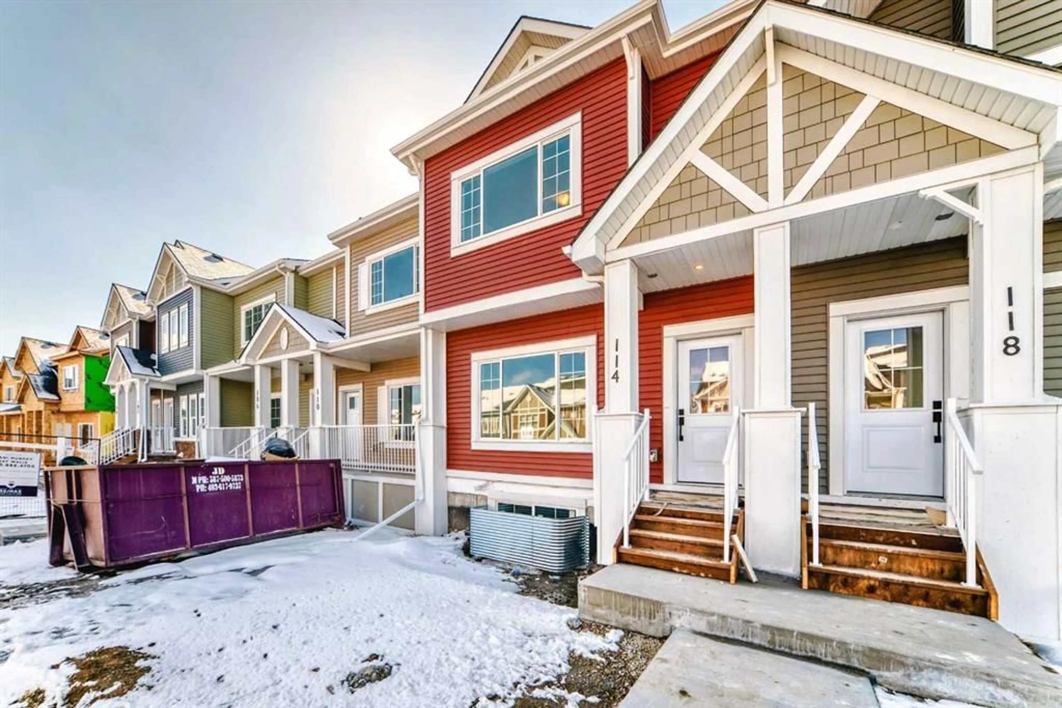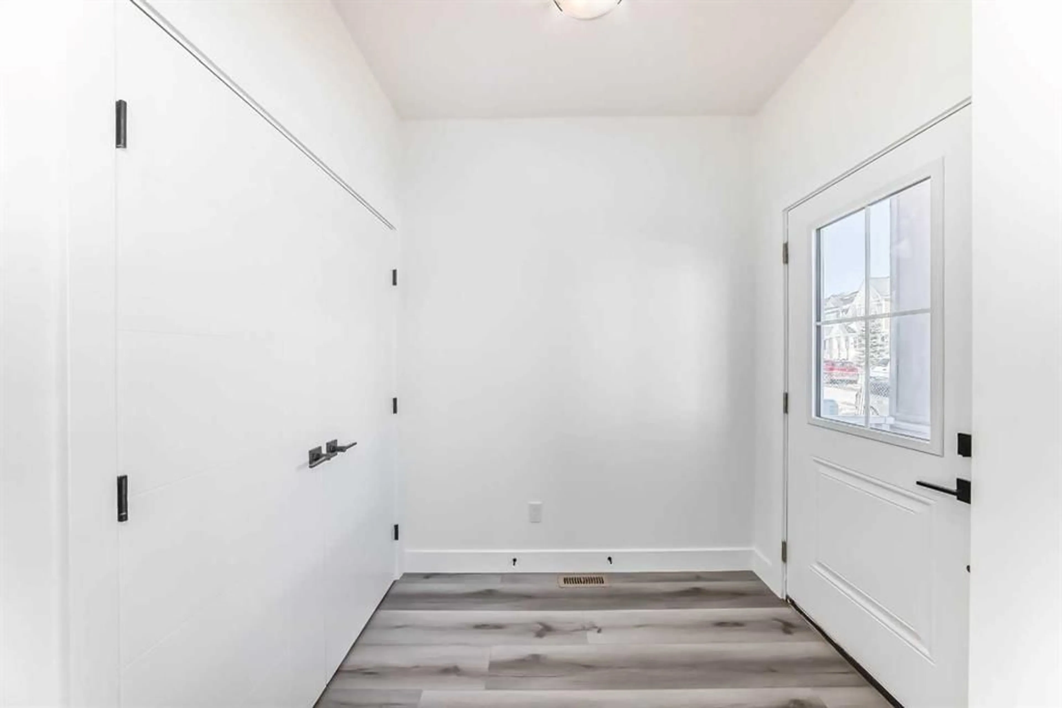114 Baysprings Terr, Airdrie, Alberta T4B 4A8
Contact us about this property
Highlights
Estimated ValueThis is the price Wahi expects this property to sell for.
The calculation is powered by our Instant Home Value Estimate, which uses current market and property price trends to estimate your home’s value with a 90% accuracy rate.Not available
Price/Sqft$285/sqft
Est. Mortgage$2,083/mo
Maintenance fees$365/mo
Tax Amount (2024)$652/yr
Days On Market67 days
Description
Welcome to 114 Baysprings Terrace – a spectacular new townhome by Luxury Custom Builders, designed for modern living with every detail in mind. As you step inside, you’ll be immediately impressed by the 9-foot high ceilings that create a sense of space and light throughout the main floor. The sleek luxury vinyl plank flooring extends seamlessly, enhancing the open, airy feel of the home. At the heart of the space is the gourmet kitchen, featuring a large quartz island and premium stainless steel appliances, perfect for both cooking and entertaining. A stylish half-bath completes the main level. Upstairs, you'll find three generously-sized bedrooms, each featuring custom shelving in the closets for added convenience and organization. The master suite is a true retreat, offering ample space for a king-sized bed and a luxurious 5-piece ensuite with a soaker tub, separate walk-in shower, and dual vanities. The master also includes a spacious walk-in closet with custom built-ins. A convenient upstairs laundry space makes everyday tasks even easier. The unfinished basement, complete with roughed-in plumbing, offers great potential for future development. Outside, the backyard will be fully fenced and professionally landscaped, leading to a double detached garage with alley access. 114 Baysprings Terrace is the perfect blend of contemporary design, thoughtful features, and endless possibilities.
Property Details
Interior
Features
Second Floor
Bedroom
11`3" x 9`5"Walk-In Closet
3`7" x 5`1"Laundry
5`2" x 3`11"Walk-In Closet
9`10" x 5`3"Exterior
Parking
Garage spaces 2
Garage type -
Other parking spaces 0
Total parking spaces 2
Property History
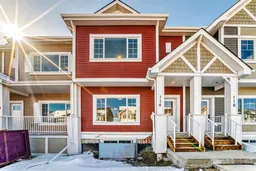 50
50
