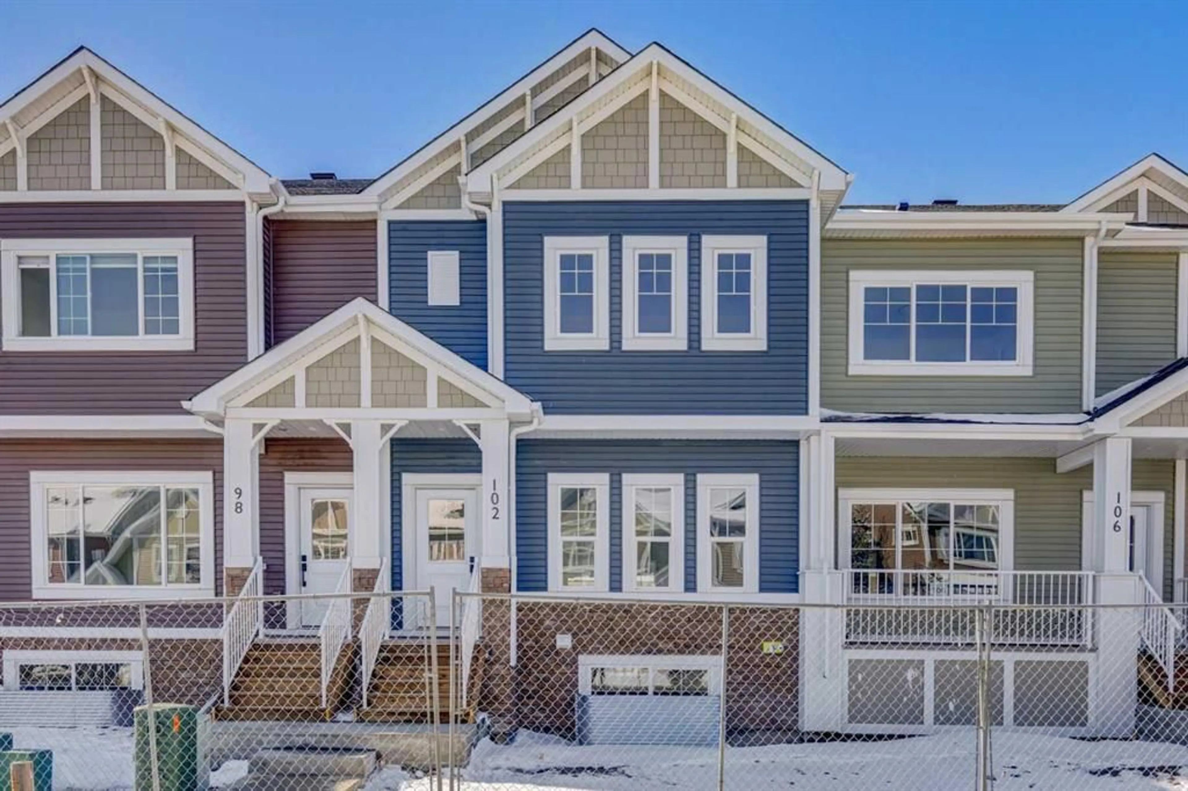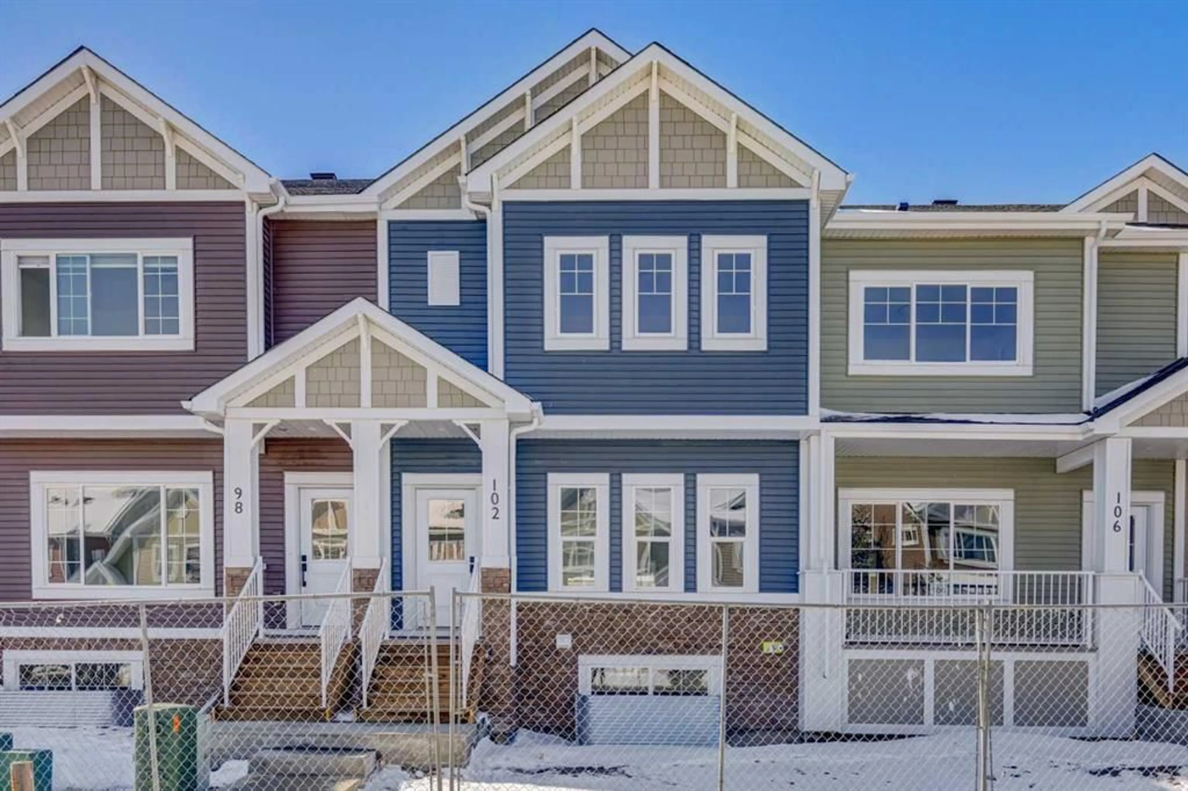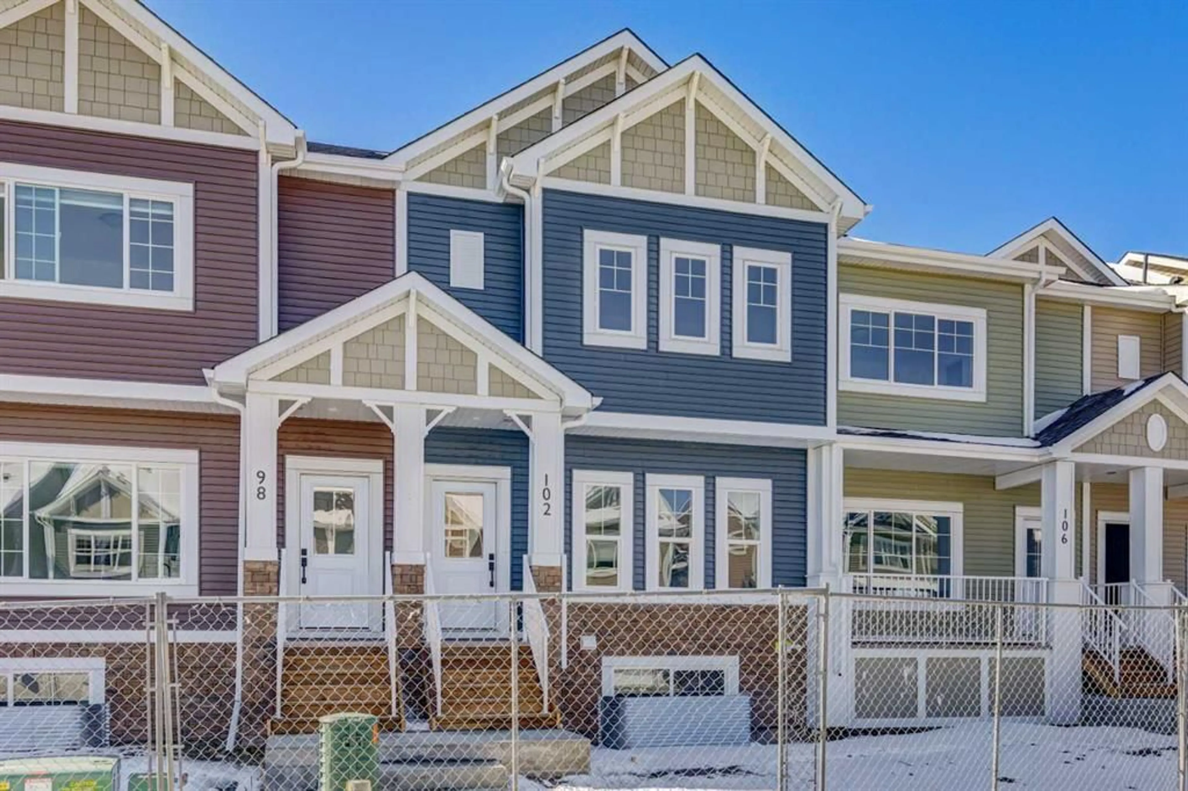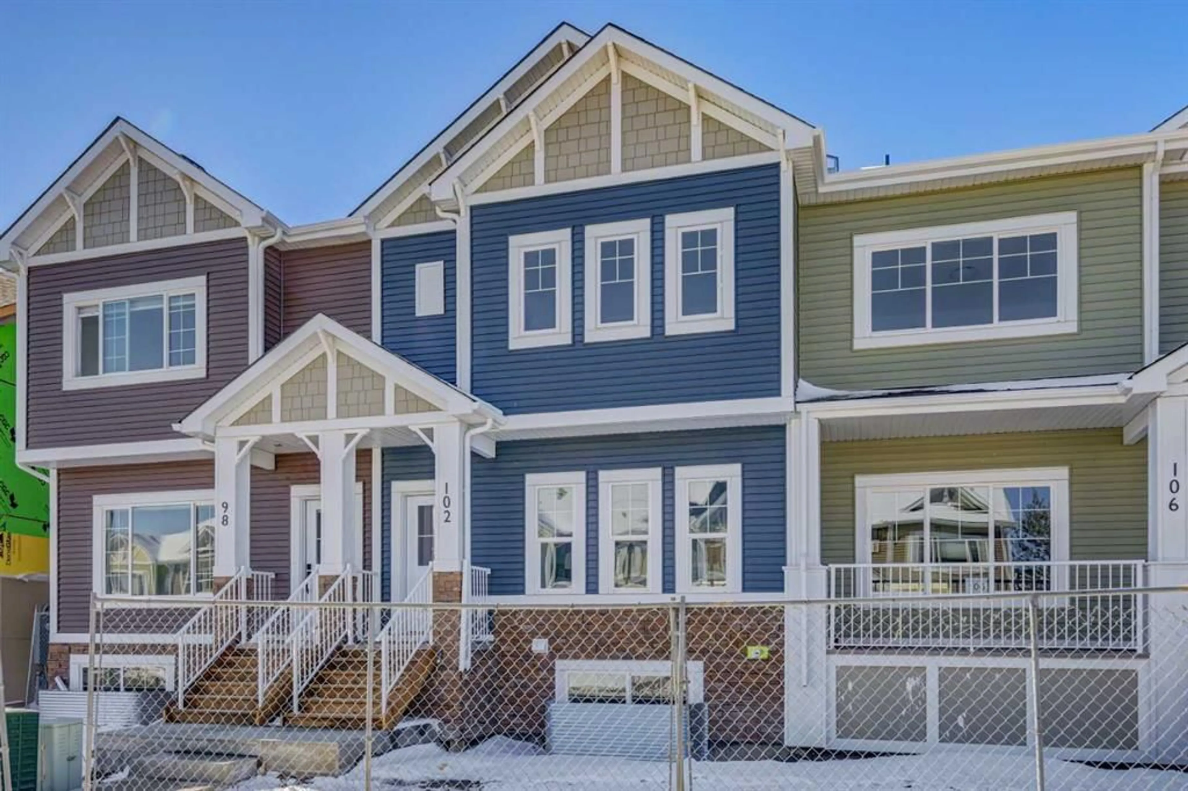102 Baysprings Terr, Airdrie, Alberta T4B 4A8
Contact us about this property
Highlights
Estimated ValueThis is the price Wahi expects this property to sell for.
The calculation is powered by our Instant Home Value Estimate, which uses current market and property price trends to estimate your home’s value with a 90% accuracy rate.Not available
Price/Sqft$278/sqft
Est. Mortgage$2,014/mo
Maintenance fees$365/mo
Tax Amount (2024)$653/yr
Days On Market88 days
Description
MULTIPLE UNITS AVAILABLE WITH VARIOUS LAYOUTS. Welcome to 102 Baysprings Terrace! This brand-new town home by Luxury Custom Builders offers a bright and open layout designed for contemporary living. As you enter, you're welcomed by stylish luxury vinyl plank flooring that extends throughout the main level. The stunning gourmet kitchen showcases a spacious quartz island and sleek stainless steel appliances, making it the heart of the home. A convenient half bath completes this floor. Upstairs, you'll find three generously sized bedrooms, each featuring a walk-in closet with custom built-ins. The primary suite comfortably fits a king-size bed and includes a luxurious 5-piece ensuite with a soaker tub and a separate walk-in shower. A dedicated upstairs laundry space adds to the home’s thoughtful design. The unfinished basement comes with roughed-in plumbing, ready for future development. Basement development options are available. Outside, the west-facing backyard will be fully fenced and professionally landscaped, leading to a double detached garage. This well-maintained complex is self-managed by dedicated homeowners, keeping condo fees low while fostering a strong sense of community. Enjoy year-round outdoor activities with scenic waterfront walking paths, summer paddle-boarding, and winter skating or hockey on the Canals. Plus, the home is within walking distance of parks, playgrounds, Nose Creek School (K-4), shopping, dining, and essential services. Don’t miss out on this fantastic opportunity—schedule your viewing today!
Property Details
Interior
Features
Main Floor
2pc Bathroom
5`5" x 5`6"Dining Room
15`1" x 11`10"Foyer
5`10" x 7`0"Kitchen
13`9" x 13`0"Exterior
Parking
Garage spaces 2
Garage type -
Other parking spaces 0
Total parking spaces 2
Property History
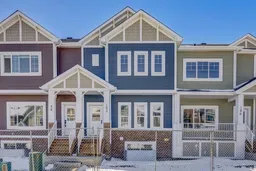 34
34
