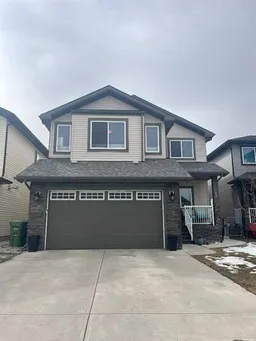Welcome to 83 Baywater Court! Pride of ownership can be seen throughout this bright and spacious 2-storey home. Step inside the main floor where 9-foot ceilings and gleaming hardwood floors create a spacious and elegant atmosphere. The heart of the home is the chef's kitchen, featuring stainless steel appliances, a walk-through pantry for added convenience, and a large kitchen island. On the main floor you will also find a well-appointed home office or den complete with french doors providing an elevated look. A bright and open layout flows effortlessly into the living and dining areas. A convenient half bathroom and laundry room are also be found on the main level. Upstairs you will find four generously sized bedrooms PLUS a vaulted ceiling bonus room. The primary bedroom is a true retreat boasting plenty of space and windows as well as a large walk-in closet and a luxurious 5-piece ensuite with two separate vanities, walk-in shower and large soaking tub. The fully finished lower level features an illegal suite with a private side entrance. The suite includes a full kitchen, spacious living area, one bedroom, a full bathroom as well separate laundry. You will love your time outside in the sunny south-facing backyard with no neighbours behind you!. This home is loaded with thoughtful upgrades including central air conditioning, permanent exterior lighting, and a tankless hot water heater. Don't miss your opportunity to own this exceptional home that offers space, style and versatility in a prime location near schools and shopping!
Inclusions: Central Air Conditioner,Dishwasher,Dryer,Electric Range,Garage Control(s),Microwave Hood Fan,Range Hood,Refrigerator,Tankless Water Heater,Washer,Washer/Dryer,Window Coverings
 47
47


