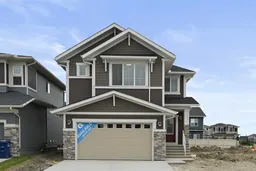This thoughtfully designed, brand-new Genesis home in Bayside blends clean, modern finishes with a layout that makes sense. With almost 2700 square feet of above-grade space, five bedrooms, three full bathrooms, and an enclosed spice kitchen, it offers the flexibility today's families are looking for. The main floor is bright and open with wide LVP flooring, oversized windows, and 9-foot ceilings. A front bedroom and full bathroom provide an ideal setup for busy households with changing needs. The kitchen features full-height cabinetry, quartz countertops, upgraded hardware, and a fully enclosed spice kitchen with a prep sink, oven, and ample additional cabinetry. In the great room, a sleek fireplace with vertical tile surround adds a modern touch. The open dining area seamlessly flows from the kitchen, while the back entry features a well-planned mudroom with built-in shelving and direct access to the oversized garage. Upstairs, the central bonus room separates the primary suite from the three additional bedrooms. The primary bedroom features a large walk-in closet and a five-piece en-suite with a freestanding tub, an oversized tiled shower, and a double vanity. The secondary bedrooms are well-sized and share a five-piece bathroom with dual sinks. The laundry room is located conveniently on the upper level. Additional features include a side entry, 9-foot ceilings, modern black fixtures, custom fireplace tile, and designer lighting. The basement is unfinished and ready for your design ideas. All set on a quiet street near pathways, playgrounds, and schools in the established community of Bayside. *Area size was calculated by applying the RMS to the blueprints provided by the builder.
Inclusions: Dishwasher,Microwave,Range Hood,Refrigerator,Stove(s)
 30
30


