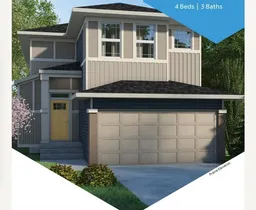Genesis Builders presents the Primrose, a beautifully designed 2100 plus Sq Ft home offering 3 bedrooms upstairs, an additional 4th bedroom on the main floor, 3 full bathrooms and a handy tech space! Neutral tones compliment the home with a stylish black hardware and lighting package. 9' ceilings and luxury vinyl plank flooring guide you through the open-concept main floor living space. The chef's kitchen is open to the living room and dining room, which is perfect for entertaining and offers a crisp white colour pallet with chantilly lace cabinetry, elegant white quartz countertops, a silver backsplash and the extensive kitchen island which is offset with a thunder grey quartz countertop. The fourth bedroom, 4 pc bathroom, and mudroom off the 22'x20' garage complete the main floor. Head upstairs to a spacious primary retreat with a spa-like ensuite with double sinks, a stand-alone shower, a soaker tub, and a large walk-in closet. This will be your retreat at the end of the day. The additional 3 bedrooms are generous in size and function perfectly for the kids or guest room. This floor has a beautifully finished full guest bathroom, a laundry room, and a bonus room for the family to enjoy relaxing and watching a show. The basement has access from the side entrance and is a blank canvas with upgraded 9' ceilings. It awaits your design ideas. Situated in the desirable Bayside community, a family-friendly community that offers amenities to get you outside. You are steps from Nose Creek Elementary School, the pathways that meander the scenic canals, a brand new community playground complete with a bike park, and so much more.
Inclusions: Dishwasher,Electric Stove,Microwave,Range Hood,Refrigerator
 3
3


