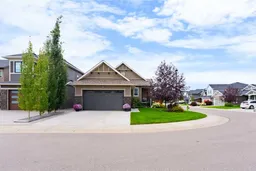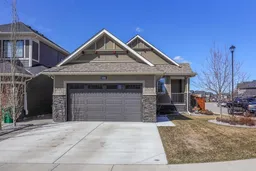This corner-lot bungalow offers a rare combination of space, style, and practicality, with over 2,300 sq ft of living space designed for both comfort and everyday ease. From the Hardie board siding and impeccable landscaping to the extra windows that flood each room with light, the home makes a memorable first impression before you even step inside. The entry opens to a well-thought-out layout where every detail has been considered. A bright mudroom with built-ins helps keep things organized, while the spacious laundry room is a true homeowner’s dream, complete with custom storage, plenty of cabinetry, and convenient drying racks. Above, the oversized garage extends beyond simple parking—offering a workshop at the back, along with a separate man door for added functionality. The kitchen is the centerpiece of the home, designed to impress both everyday cooks and enthusiastic entertainers. White cabinetry pairs with stainless steel appliances and a unique window over the stove, bringing in an abundance of natural light. A functional pantry adds extra storage, while the adjacent dining space is perfectly positioned with double sliding doors that lead to the private backyard. Out here, beautifully maintained landscaping creates a lush, inviting setting for outdoor dining, gardening, or simply unwinding in peace. Back inside, the living room provides a warm and comfortable spot to relax, and the primary suite delivers a private retreat. Spacious enough for a king-sized bed, it also includes a walk-in closet and an ensuite with dual sinks and a large shower.
The lower level extends the living space even further, with a large rec room, two additional bedrooms, and a full 4-piece bath. An expansive undeveloped area remains—a blank canvas ready to become whatever you need most, from a gym or studio to extra storage or a playroom. Combining thoughtful upgrades, a functional floorplan, and a beautifully landscaped setting, this home is ideal for those seeking a balance of style and practicality. Schedule your private showing today and see why this bungalow stands out as such a special opportunity.
Inclusions: Central Air Conditioner,Dishwasher,Dryer,Electric Stove,Microwave,Range Hood,Refrigerator,Washer
 46
46



