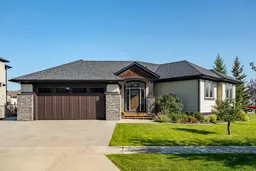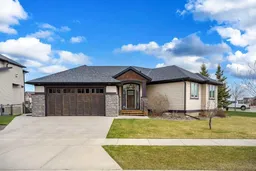*Check out BOTH the VIRTUAL 3D AND VIDEO Tour! Prepare to be WOWED!! This stunning 5-bedroom bungalow sits proudly on a huge corner lot, backing onto the serene canals in Bayside—with your very own private dock to enjoy sunset views for life! Step into a grand tiled foyer that opens into a sun-soaked living space with soaring vaulted ceilings, rich hardwood floors, and a striking full-stone fireplace. The chef’s kitchen is timeless, featuring custom cabinetry, granite counters, a large island, stainless appliances, and a walk-in pantry, all flowing into an oversized dining area perfect for family gatherings. You’ll love all the custom high-end built-ins throughout the living room, amazing spacious closets with drawers, basement rec area and library, full office built-ins on main floor. Wake up to peaceful water views in the elegant primary suite, complete with a spa-inspired 5-piece ensuite including a jetted tub and spacious walk-in closet. Two more nice sized bedrooms, two additional bathrooms, and main floor laundry complete the upper level. Head to the bright, raised sunshine basement offering high ceilings, a cozy two-way fireplace, custom built-ins, a large rec room, two generous bedrooms, a home office, in-floor heating (roughed in), and fantastic storage. All this sits on a huge corner lot that is beautifully landscaped with a custom stone firepit, raised garden, perennial flowerbeds, and underground sprinklers in both the front and backyard. So much room to play and grow - enjoy waterfront living at its finest! Don't delay come see this home sweet home today!
Inclusions: Dishwasher,Dryer,Microwave Hood Fan,Refrigerator,Stove(s),Washer,Window Coverings
 42
42



