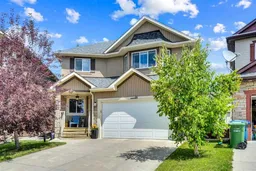Stunning, unique, former show home located on a cul-de-sac in the sought after community of Bayside. With over 2200 square feet of living space, plus a partially finished basement, this home will suit your growing family. Nose Creek Elementary School is just two blocks away! Walk the canal pathways just outside your door! Enter onto the main floor filled with natural light. For those working at home there is a front office located just off the main landing. The living room features a gas fireplace and plenty of windows. The living area is open through to the dining area and kitchen. The kitchen features white cabinets, stone countertops, stainless steel appliances, and pantry, with access to the two car garage. Access to the back deck is conveniently located adjacent to the kitchen/dining room where there is a gas hook up for the BBQ. The pie-shaped lot offers several outdoor spaces and a low maintenance back yard. A two piece bathroom completes the main floor level. Upstairs opens to a bright airy bonus room with vaulted ceilings. The primary suite is an oasis with a spacious 5 piece ensuite bathroom including soaker tub, double sided fireplace, and walk-in closet. Two generously sized bedrooms, a four piece bathroom and laundry room complete this level. The partially finished basement features a two piece bathroom and is waiting for your inspiration to complete this unique home. An outstanding opportunity at an unbeatable location - book your viewing today!
Inclusions: Dishwasher,Microwave,Refrigerator,Stove(s),Washer/Dryer
 45
45


