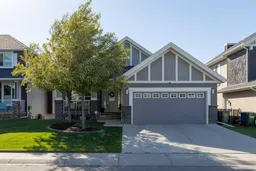Welcome to this exceptional, modern, and meticulously maintained walkout bungalow backing onto the water — the one you've been waiting for at the right price! Offering nearly 3,300 SqFt of luxurious open living space, this home combines sophisticated design with functional living. Featuring (a rare) 4 spacious bedrooms + a dedicated home office, this property impresses with soaring ceilings, 8’ interior doors, custom window coverings, hardwood flooring, quartz countertops, central air conditioning, and designer lighting throughout. The main floor is bright and airy, perfect for entertaining with an expansive open-concept layout. The chef’s kitchen is a showstopper, boasting rich espresso cabinetry, stainless steel appliances, a large island, and plenty of workspace. The living room features a full-height tiled fireplace flanked by custom built-ins, creating a cozy yet stylish space to unwind. Enjoy unobstructed WEST-FACING views of the water from the full wall of windows or step out onto your full-length balcony, partially covered and ideal for your BBQ or smoker. A custom spiral staircase leads from the deck to the beautifully landscaped yard below. The primary retreat is located on the main level with a spa-like 5-piece ensuite, walk-in closet with built-in organizers, and dual vanities. A second bedroom, full bathroom, laundry room, and the home office with elegant built-in cabinetry complete the main floor. Head downstairs to the sun-drenched walkout level, where you’ll find a massive recreation space with another gorgeous fireplace, a high-end bar, and two additional bedrooms (one currently outfitted as a home gym) along with another full bathroom. The layout is perfect for guests, teens, or entertaining. Additional features include: LED Gemstone Soffit Lighting (front and back of the home), built-ins in den/office and living room, central vacuum system, heated double attached garage, stamped concrete patio, an amazing storage shed, soundproof insulation, surround sound speaker system. And perhaps best of all — incredible neighbours in a highly sought-after community!
Located steps from parks, walking paths, schools, and amenities — with quick and easy access out of town for commuters. This home truly checks every box.
Don't miss your chance to own this remarkable property — book your private tour today!
Inclusions: Bar Fridge,Built-In Oven,Central Air Conditioner,Dishwasher,Dryer,Garage Control(s),Garburator,Gas Cooktop,Microwave,Range Hood,Refrigerator,See Remarks,Washer,Window Coverings,Wine Refrigerator
 46
46


