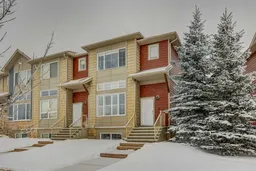This immaculate 3 Bedroom, END UNIT 4-level split Townhouse presents over 1,600 sq ft of luxurious living space, and is nestled in the extremely sought-after community of Bayside amongst miles of scenic canals & pathways! Featuring recently updated carpet, underlay, appliances, and NEW CENTRAL AIR CONDITIONING. From the moment you step inside the tiled Foyer, you’re welcomed by a BRIGHT and OPEN floor plan, with beautiful floor-to-ceiling windows with custom Shutters in the adjacent Living Room that flood the space with sunshine. The 1st level hosts a perfectly-equipped Kitchen, with tile floors, endless GRANITE countertops, a large island, corner PANTRY, and convenient access to the rear BALCONY—perfect for outdoor dining, relaxing with a coffee, or watching the kids on the playground. An adjoining Dining area has ample space for a large table, and there is also a 2-pc Powder Room with built-in cupboards completing this floor. Upstairs, you’ll find a serene PRIMARY SUITE with a big WALK-IN CLOSET with built-in organizers, and a private 4-pc ENSUITE with tile floors and great vanity storage. 2 additional spacious Bedrooms share a well-appointed 4-pc Bathroom with a LINEN CLOSET for even more organization, and the thoughtfully designed Laundry area on this level includes built-in shelving. There is also MORE storage space tucked under the stairs! The fully-finished and versatile lower level features a large Rec Room/Den with a large window and hardwood floors, electric fireplace & shelving, the ideal additional space to accommodate your needs. No more scraping windshields for you thanks to the DOUBLE ATTACHED GARAGE, located below the balcony, providing secure parking and additional storage space. This impeccable cared for home is in a prime location within walking distance to shopping, restaurants, schools, and parks. With easy access to 8th Street and Yankee Valley Boulevard, commuting is a breeze. Don’t miss the opportunity to call this beautiful townhouse your new HOME!
Inclusions: Central Air Conditioner,Dishwasher,Dryer,Garage Control(s),Garburator,Microwave Hood Fan,Refrigerator,Stove(s),Washer,Window Coverings
 41
41


