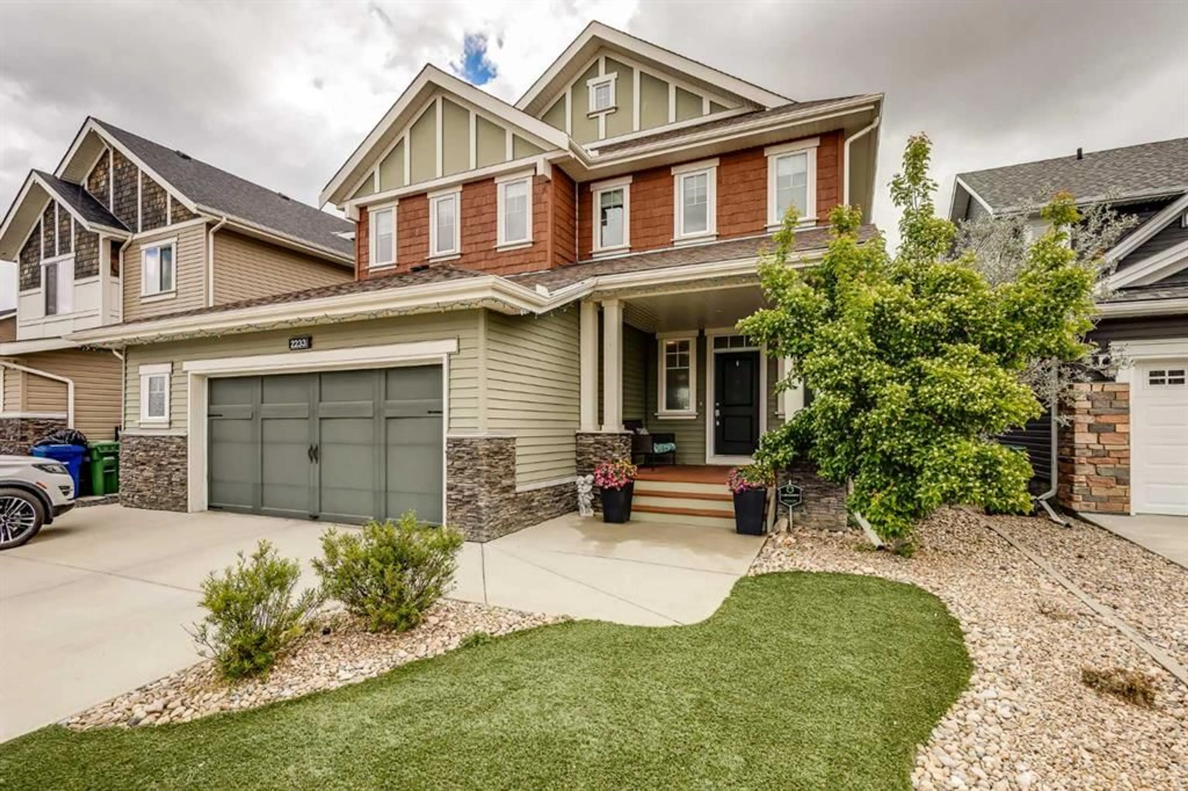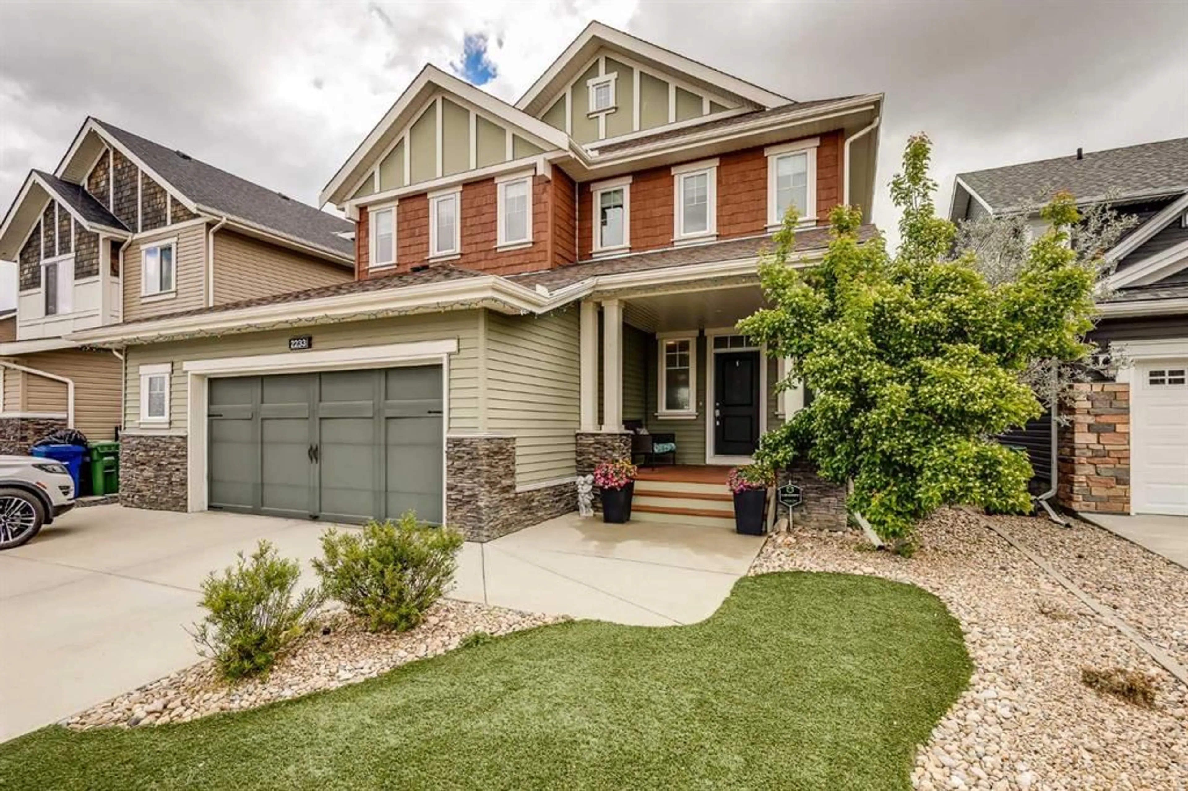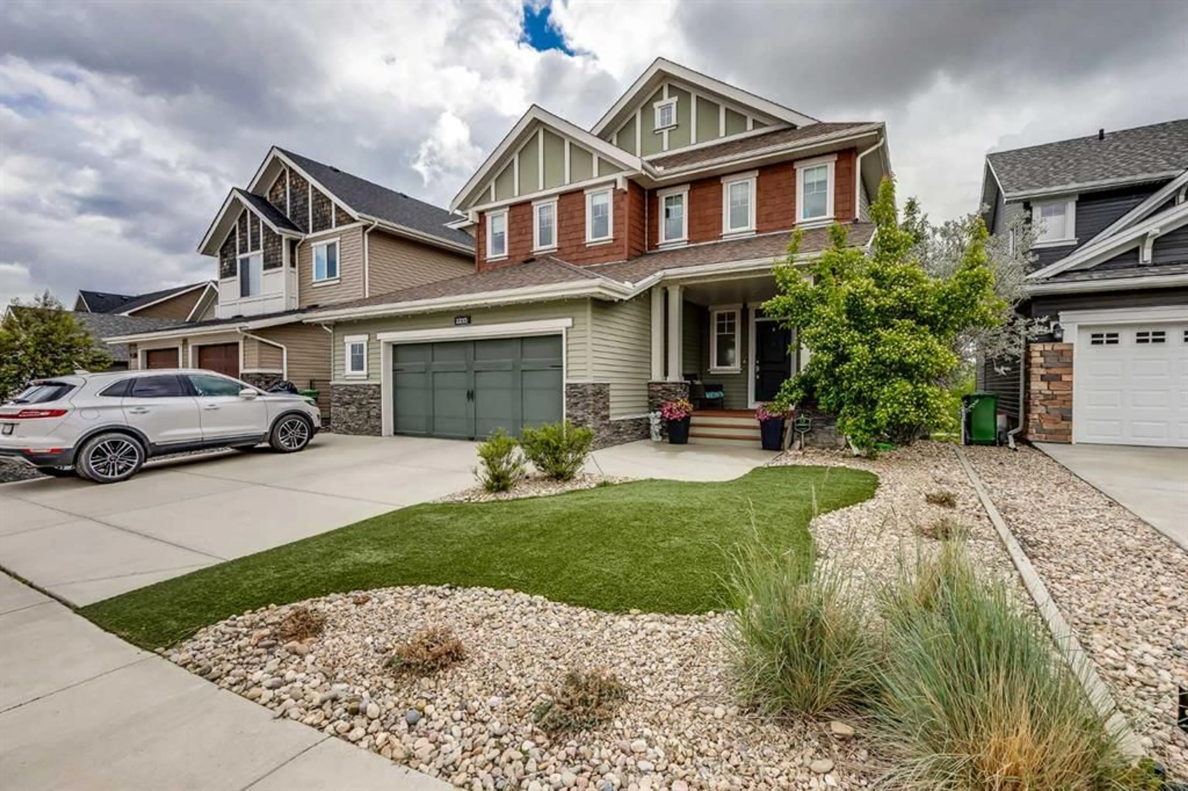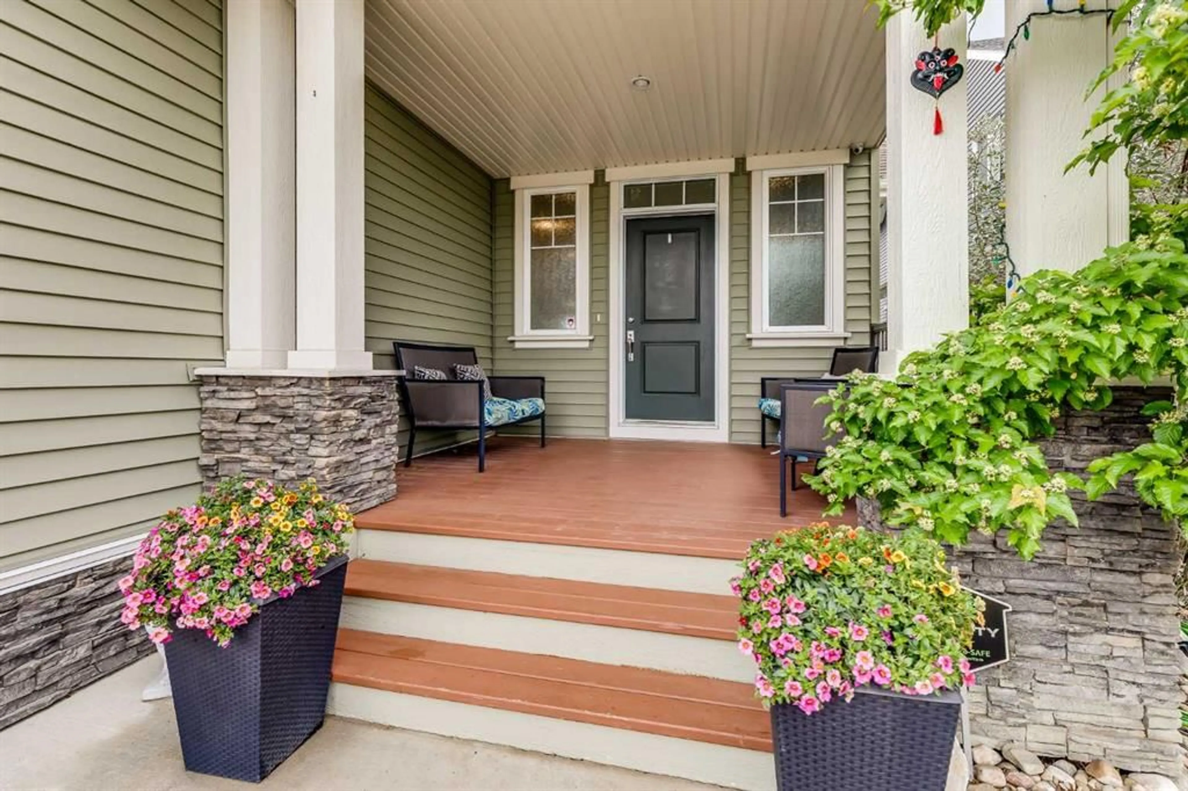2233 Bayside Cir, Airdrie, Alberta T4B 0Y6
Contact us about this property
Highlights
Estimated ValueThis is the price Wahi expects this property to sell for.
The calculation is powered by our Instant Home Value Estimate, which uses current market and property price trends to estimate your home’s value with a 90% accuracy rate.Not available
Price/Sqft$408/sqft
Est. Mortgage$4,724/mo
Tax Amount (2024)$6,650/yr
Days On Market119 days
Description
** OPEN HOUSE Friday, June 6th 6-8pm & Sunday, June 8th 1-4pm **Sellers Motivated to Sell** Welcome to NEARLY 4,000 Square Feet BACKING ONTO THE CANAL in Bayside! Out front you'll notice the SYNTHETIC TURF for easy maintenance, and the HUGE 23'3" x 23'10" GARAGE. Moving inside you'll notice the AIR CONDITIONING as you come to the wide open main space. The kitchen features a HUGE QUARTZ ISLAND, Upgraded Appliances, and tons of cabinet space, complete with a WALK-THROUGH PANTRY. You'll also notice the HEATED FLOORS IN KITCHEN and through the mudroom. The living room features a beautiful rock wall, and plenty of room for all your furniture. The dining area is large enough for the biggest kitchen tables. Off the dining room you'll find the patio door out to your HOUSE WIDE BACK DECK, with COMPOSITE DECKING. The main level is complete with a flex room, and half bathroom. Moving upstairs you'll come to the bonus room with VAULTED CEILING. Moving into the master bedroom you'll see that vault continues into here. The master features a 4-PIECE with a HUGE SHOWER with 2 shower heads, double sinks, and lots of counter space. You'll also enjoy the UPPER LAUNDRY room being connected to the en-suite for easy access. In the rest of the upper level you'll find the HUGE 2ND and 3RD BEDROOMS. These are the biggest secondary rooms you'll find in Airdrie. Moving downstairs you'll come to the wide open rec room, featuring a bar area & theatre area, and of course lots of natural light through the WALK-OUT BASEMENT windows. In the rest of the basement you'll find a full bathroom, 4th bedroom, and a great hobby room! Now moving out back is where this home really shines. The triple tiered backyard with stone retaining walls is a must see! On the top level you'll find a stamped concrete patio & garden beds. The middle tier features a firepit area and grass space for playing with UNDERGROUND SPRINKLERS, and of course the bottom level leads you onto your PRIVATE DOCK on the water! Book your showing today!
Upcoming Open Houses
Property Details
Interior
Features
Main Floor
Foyer
11`9" x 7`3"Dining Room
16`1" x 9`5"Kitchen
14`2" x 14`2"Office
12`0" x 10`4"Exterior
Features
Parking
Garage spaces 2
Garage type -
Other parking spaces 2
Total parking spaces 4
Property History
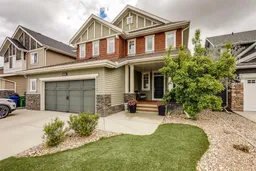 47
47
