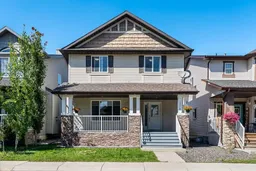Welcome to this bright and spacious detached home in the heart of Bayside, one of Airdrie’s most sought-after family-friendly communities. Located on a quiet street directly across from Nose Creek Elementary School, this beautiful home is perfect for growing families seeking both space and convenience.
Step inside to discover a warm and inviting main floor featuring an open-concept layout with lots of windows that flood the space with natural light. The front living area includes a cozy fireplace and flows seamlessly into a large dining space and a well-designed kitchen with a walk-in pantry and plenty of cabinet and counter space. A private home office, powder room, and laundry area complete the main level.
Upstairs offers four generously sized bedrooms, including a luxurious primary suite with a private ensuite and walk-in closet. The additional bedrooms are ideal for children, guests, or hobbies and share a full 4-piece bathroom.
The fully finished basement provides even more living space with a large recreation room, an additional bedroom, a full bathroom, and a bonus den — perfect for a home gym, playroom, or extra office space.
Enjoy summer evenings on the backyard deck in the fully fenced yard, ideal for entertaining or relaxing in privacy. A double detached garage adds practicality and convenience.
All of this is just minutes from parks, scenic canals, walking paths, grocery stores, restaurants, and major amenities, with quick access to 8th Street and Yankee Valley Boulevard.
Don’t miss this opportunity to own a big, beautiful home in an unbeatable location — book your showing today!
Inclusions: Central Air Conditioner,Dishwasher,Electric Stove,Garage Control(s),Range Hood,Refrigerator,Washer/Dryer,Window Coverings
 50
50


