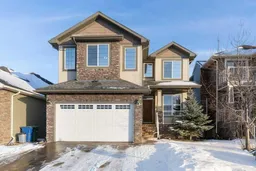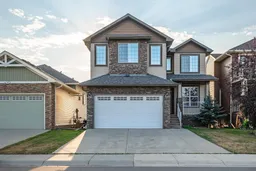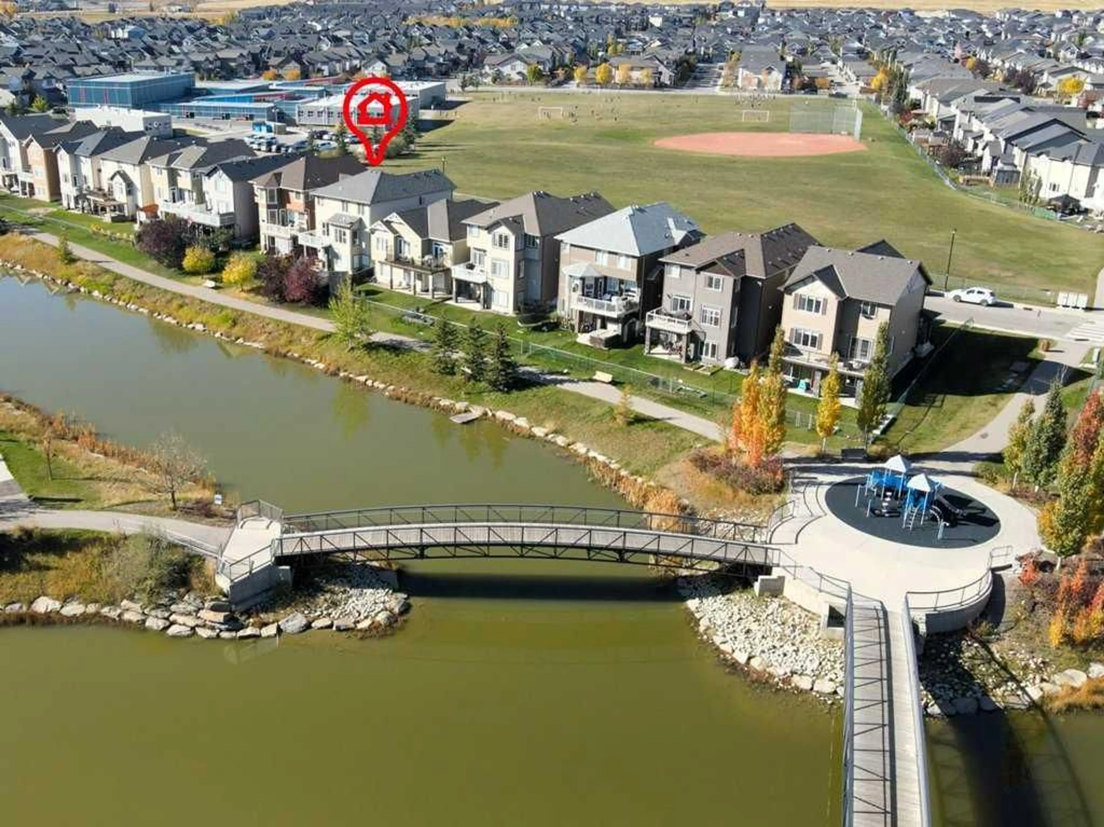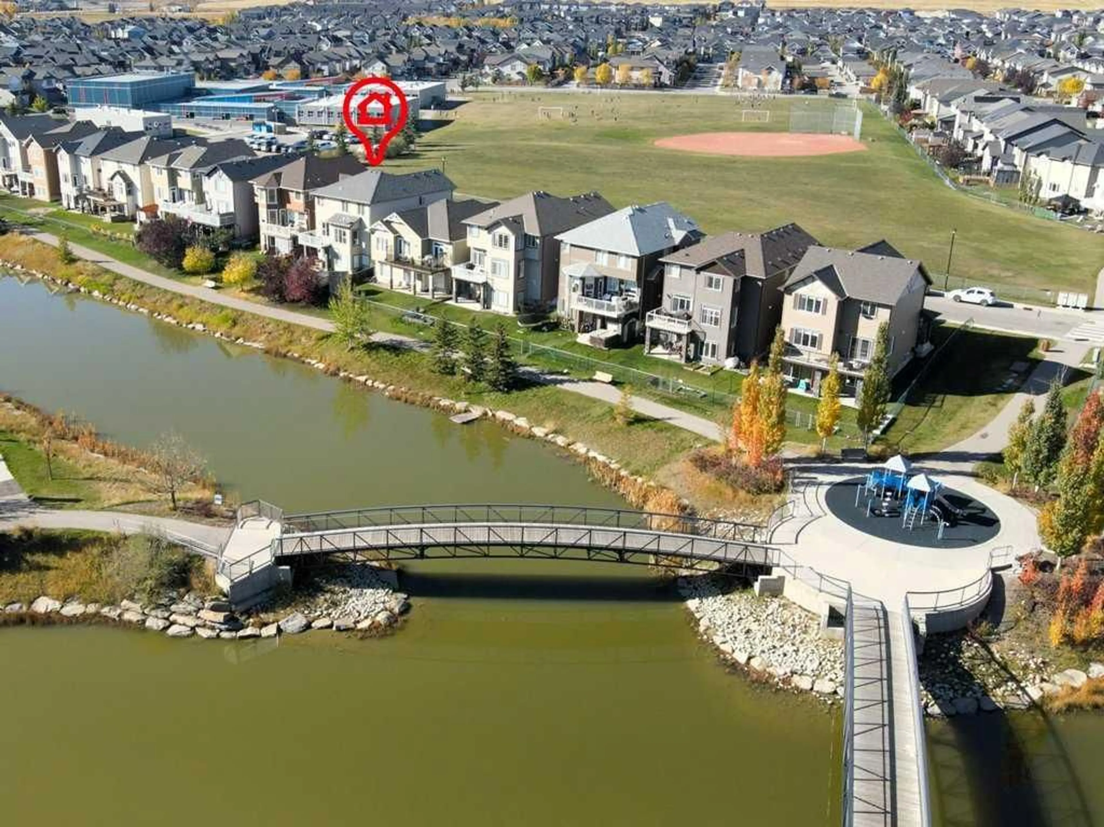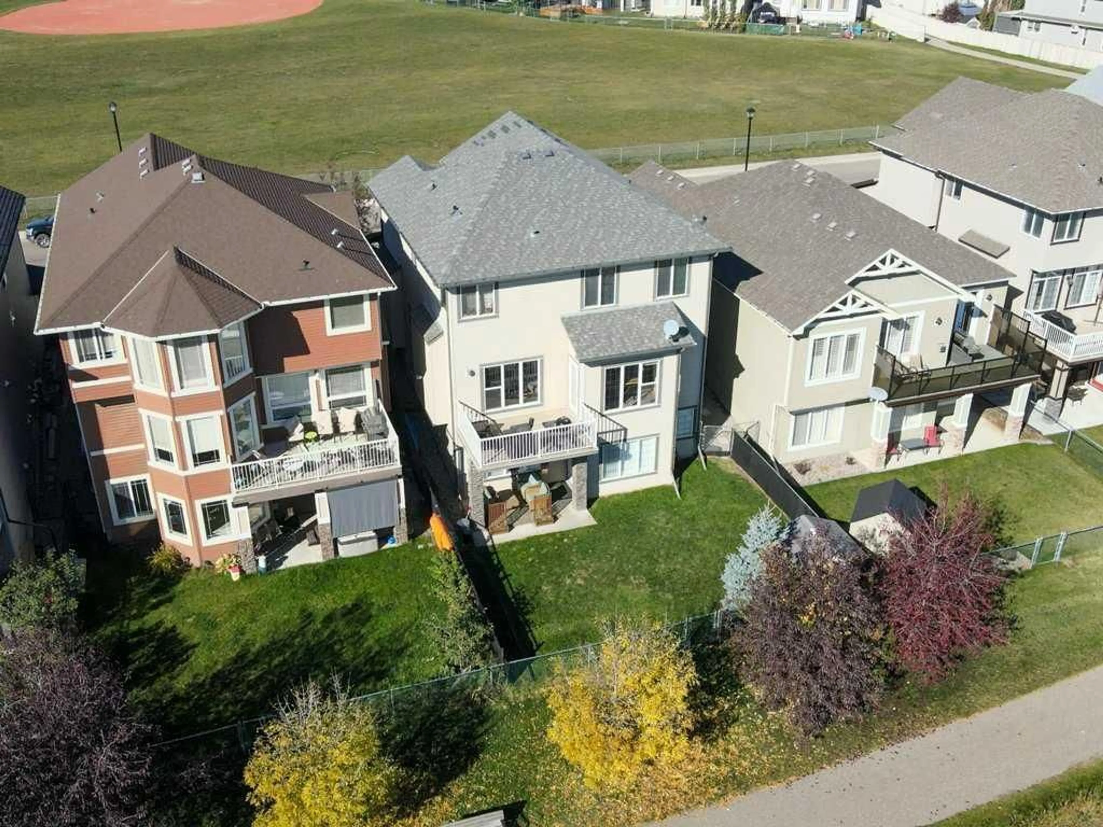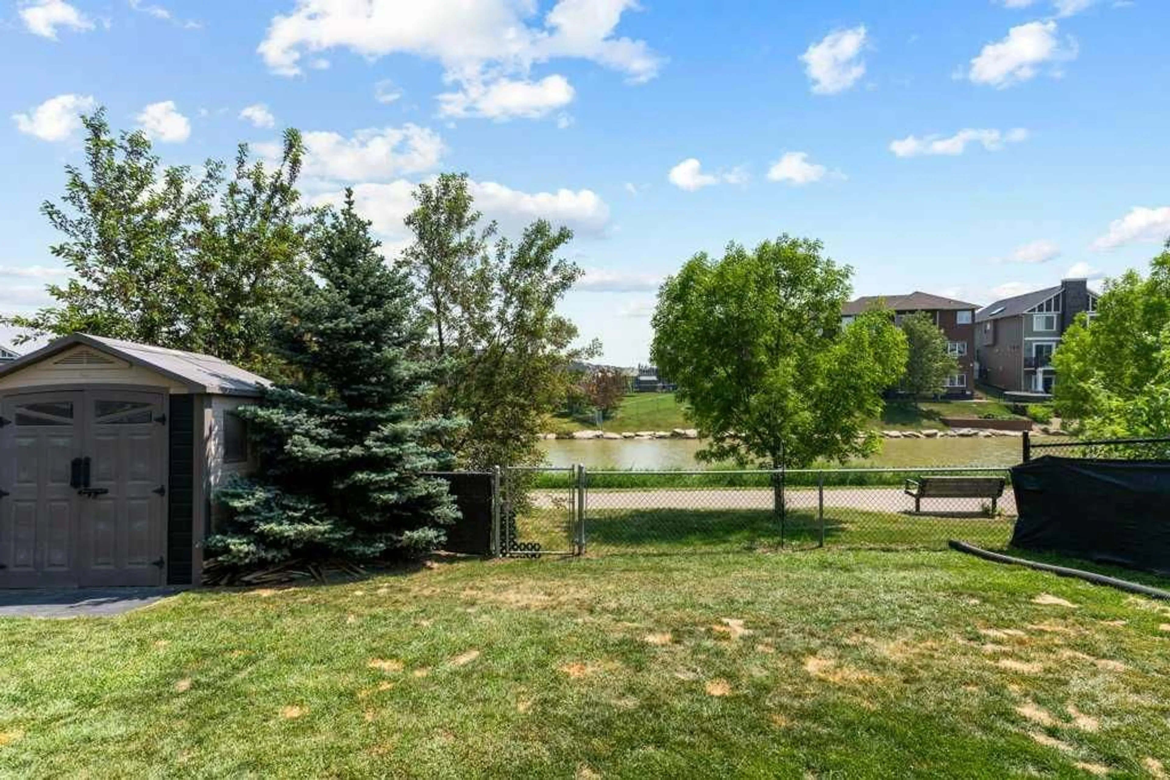1766 Baywater St, Airdrie, Alberta T4B 0A8
Contact us about this property
Highlights
Estimated valueThis is the price Wahi expects this property to sell for.
The calculation is powered by our Instant Home Value Estimate, which uses current market and property price trends to estimate your home’s value with a 90% accuracy rate.Not available
Price/Sqft$337/sqft
Monthly cost
Open Calculator
Description
Welcome to this incredible home in the popular Bayside community! This exceptional 5 bedroom home offers an unparalleled lifestyle with its prime location facing the school playground and backing onto the canals and walkway plus it offers a 2nd prep /entertaining kitchen (no stove). Imagine enjoying summer days running, biking, canoeing, or paddle boarding along the 6 kilometers of linked biking paths and waterways right from your backyard. In the winter, the canals transform into the community's best skating and hockey rinks. With nearly 3,600 square feet of meticulously cared-for living space, this beautiful home has it all. The main floor boasts hardwood and tile floors, and a bright, spacious open-concept plan that will surely impress you. The dream kitchen features massive granite counters, an oversized island/eat-up bar, tons of storage, stainless steel appliances and a sizeable breakfast nook with access to a balcony overlooking the water. The heated/insulated double attached garage provides convenient access to the home through a walk-through pantry. Relax by the cozy gas fireplace in the living room, or utilize the main floor office and separate dining room. A 2-piece bath completes this level. Upstairs, your personal retreat awaits, complete with canal views, a walk-in closet, and a 5-piece spa-like ensuite with his/her sinks, a soaker tub, a walk-in shower, and a separate water closet. Three other sizeable bedrooms, a 4-piece bath, and a sunny bonus room with a vaulted ceiling are also located on this floor. Do you entertain often? Do you have guests that stay for a longer period of time? Maybe it is time to have the family stay with you? Enjoy this unique entertaining kitchen in the lower walkout level. Updates to the lower level include kitchen area (no stove) full bathroom with shower and heated flooring, washer-dryer, two electric fireplaces and two ceiling fans (one each in the living room and bedroom), a sizeable walk-in closet, a large island with storage perfect for crafting, large windows with shutters. Additional features of this pristine home include new exterior trim lighting in 2023. Central A/C, garburator, 9-foot main floor ceiling, and proximity to Nose Creek Elementary School and a wide-open space with a ball diamond and soccer fields. Don't miss out on this incredible opportunity! Schedule a showing today and make this house your family's new home.
Property Details
Interior
Features
Upper Floor
Bedroom - Primary
18`9" x 15`0"Bedroom
10`9" x 12`0"Family Room
18`0" x 14`1"4pc Bathroom
11`10" x 4`11"Exterior
Features
Parking
Garage spaces 2
Garage type -
Other parking spaces 2
Total parking spaces 4
Property History
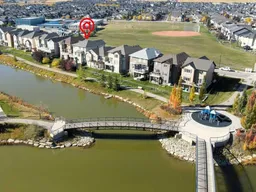 50
50