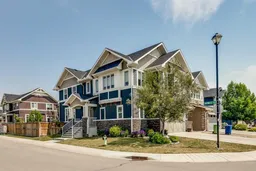Ideally located on a sunlit corner lot in Airdrie’s beloved community of Bayside, this thoughtfully designed home blends timeless style with everyday practicality. Just steps from Nose Creek School, the canals, green spaces and playgrounds, it offers the perfect balance of outdoor connection and family convenience. With nearly 2,300 square feet and an unfinished basement ready for your vision, this home delivers space, comfort and curb appeal in one exceptional package. Inside, you're welcomed by soaring 9’ ceilings and a layout designed to enhance connection. Extra windows that only a corner lot can provide streams natural light into the living with a focal fireplace inviting you to put your feet up and unwind. Beautiful designer lighting adorns the adjacent dining room creating a casual elegant entertaining space that leads to the rear deck encouraging a seamless indoor/outdoor lifestyle. Stunningly designed, the kitchen blends beauty with function featuring rich maple cabinetry, stainless steel appliances, timeless subway tile backsplash, quartz countertops and a large centre island perfect for prep or casual meals. The stylish powder room with chic wallpaper and a mudroom with built-in storage add both personality and practicality. Upstairs, French doors open into a generous bonus room, an ideal zone for movie nights or playtime. The primary bedroom offers a peaceful retreat with a walk-in closet and a five-piece ensuite complete with dual sinks, a deep soaker tub and a separate shower. Two additional bedrooms are well-sized and share a full 4-piece bath. Laundry is conveniently located upstairs and includes a folding counter for added ease. Step outside to a private, fully fenced yard with raised garden beds, a storage shed, an expansive deck for summer BBQs and a gravel firepit area to enjoy cozy evenings under the stars. And there’s still plenty of grassy space for kids or pets to play! This exceptional home is in an unsurpassable location - stroll along the extensive pathway system that leads to the 6 km of waterways in this serene community with kayaking, cray fishing and pond hockey in the winter. Just a short bike ride away is the outdoor workout area and tennis courts and the always popular Chinook Winds Park in neighbouring Prairie Springs. Nose Creek Elementary School and W.H. Crowford High School are both within walking distance. Truly an unbeatable location with everything close at hand in a friendly neighbourhood that embraces the natural beauty of rural living yet has all the comforts of big city life!
Inclusions: Dishwasher,Electric Stove,Garage Control(s),Microwave,Range Hood,Refrigerator
 41
41


