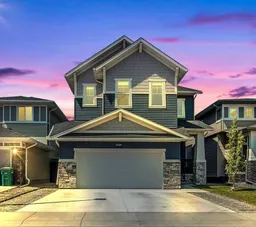Step into Bayside, where the sunsets linger a little longer, neighbors still wave from their driveways, and the word “community” actually means something. This isn’t just a house, it’s where birthday candles get blown out in the backyard, kids zigzag between the trampoline and the fire pit, and the kitchen fills with the smell of dinner and the sound of laughter echoing from every room.
Tucked into a quiet cul-de-sac full of friendly faces and front porch conversations, this McKee-built gem is made for real life—your life. Upstairs, you’ll find four generous bedrooms (plenty of room to grow, sprawl, or escape) and a private office that makes working from home a breeze. Downstairs, the professionally finished basement comes complete with a massive wet bar—perfect for game nights, holiday parties, or just kicking back after a long week.
Let’s talk features: A walk-in mudroom closet you never knew you needed? Check. A laundry room just steps from the primary suite? Double check. And that primary suite? It’s a true retreat, with a cozy reading nook, luxurious soaker tub, and enough space to truly unwind. Oh, and yes—central air conditioning to keep you cool when summer turns up the heat.
Outside your door, Bayside brings the best of small-town charm with modern convenience. Kids still ride bikes until the streetlights flicker on. The canal pathways are made for evening strolls, weekend bike rides, and impromptu adventures. Playgrounds, pump tracks, schools, and coffee shops? All within walking distance.
If you’ve been dreaming of a home that can keep up with toddlers, teens, and surprise weekend guests—this is it. A place where your story can unfold, grow, and thrive. One visit, and you’ll feel it.
Come see for yourself. Your next chapter starts here.
Schedule your showing today—we can’t wait to welcome you home.
Inclusions: Dishwasher,Dryer,Electric Range,Microwave Hood Fan,Refrigerator,Washer
 48
48


