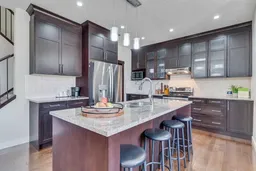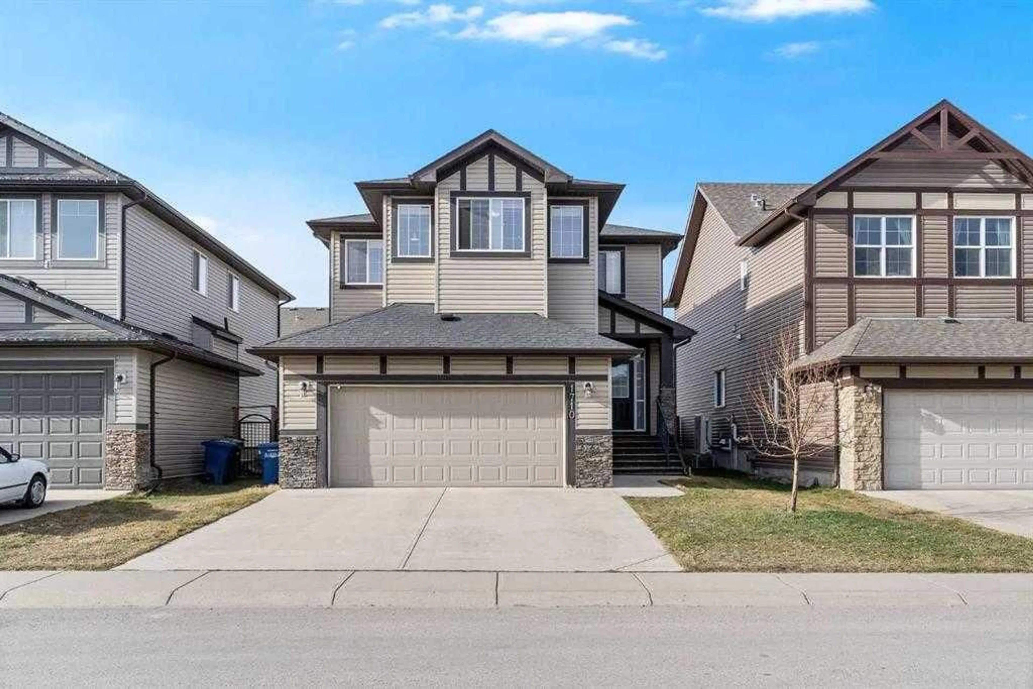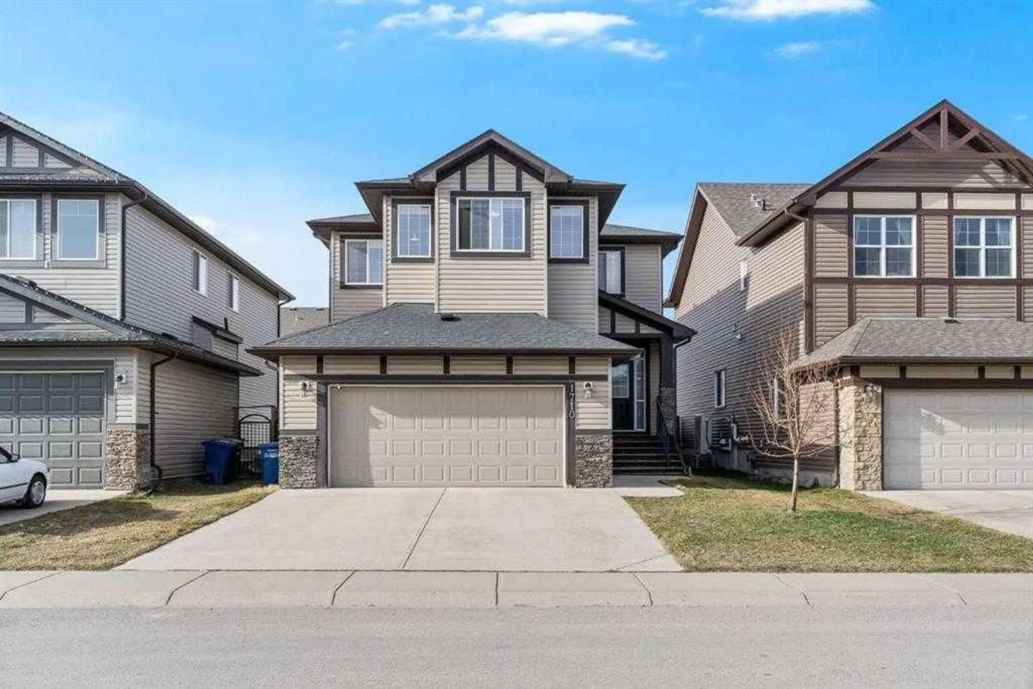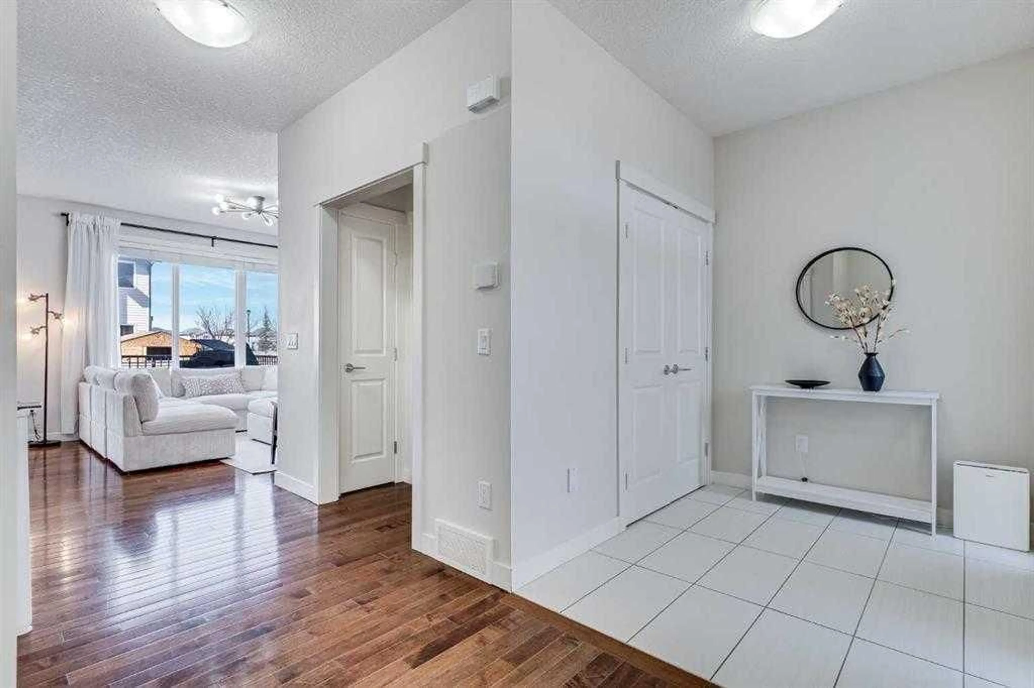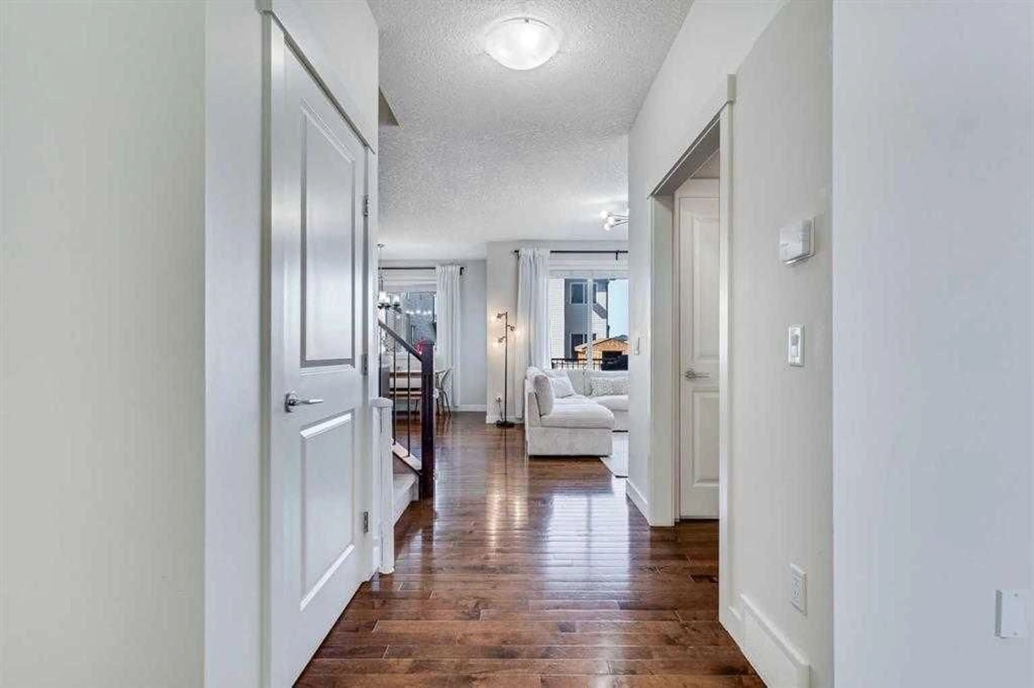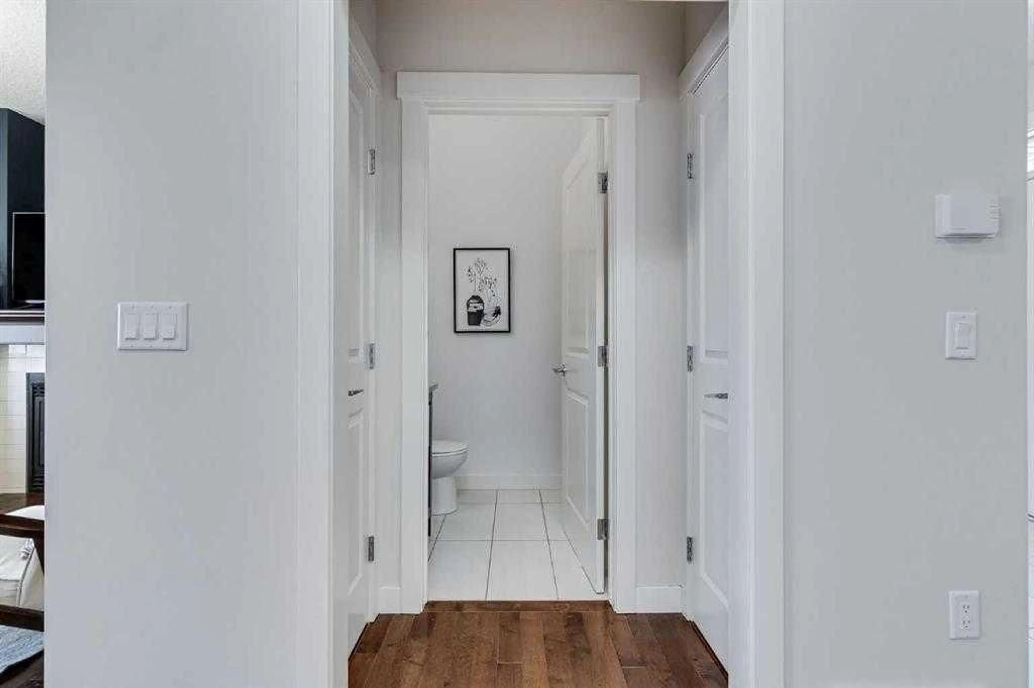1710 Baywater View, Airdrie, Alberta T4B 0B3
Contact us about this property
Highlights
Estimated valueThis is the price Wahi expects this property to sell for.
The calculation is powered by our Instant Home Value Estimate, which uses current market and property price trends to estimate your home’s value with a 90% accuracy rate.Not available
Price/Sqft$317/sqft
Monthly cost
Open Calculator
Description
Welcome to this beautiful 3-bedroom, two-storey home with a double attached garage, perfectly located in the desirable community of Bayside. Step inside to a bright and spacious foyer featuring tile flooring and soaring 9’ ceilings. The main level showcases rich hardwood floors that flow into the open-concept family room, complete with a cozy gas fireplace—ideal for relaxing evenings. The chef’s kitchen is a standout, boasting granite countertops, a large island with breakfast bar, dark oak cabinetry that extends to the ceiling, stainless steel appliances, and a convenient walk-through pantry. A dedicated dining area provides the perfect setting for hosting special occasions. Step out onto the backyard deck—perfect for enjoying warm summer days. Upstairs, you’ll find a spacious primary suite with a generous walk-in closet and a luxurious 5-piece ensuite featuring dual granite vanities and separate sinks. Two more well-sized bedrooms, a 4-piece bathroom with granite counters, and a large bonus room—perfect for movie nights or family gatherings. Additional updates include: New refrigerator (2025) New washer and dryer (2024) and New water heater and thermostat (2023). Book your showing Today!
Property Details
Interior
Features
Main Floor
2pc Bathroom
4`9" x 4`10"Dining Room
10`11" x 5`0"Foyer
7`8" x 5`9"Kitchen
13`1" x 11`10"Exterior
Parking
Garage spaces 2
Garage type -
Other parking spaces 2
Total parking spaces 4
Property History
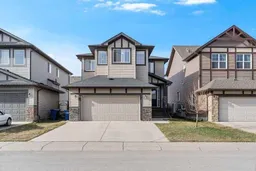 36
36