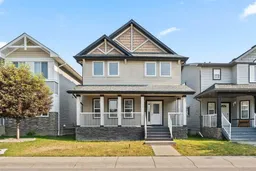Welcome to your next chapter in Bayside—a vibrant, family-friendly community surrounded by scenic canals, top-rated schools, and everything Airdrie has to offer. This well-designed 2-storey home offers 1,902 sq ft of functional living space and a layout that truly works for a growing family. The main floor features a bright living room featuring a gas fireplace, a dedicated dining area for family meals and entertaining, a flexible front den, main floor laundry, and a kitchen that checks all the boxes: striking two-toned cabinetry, updated stainless steel appliances, a pantry, and loads of counter space. Step right out to your spacious backyard with a large deck—perfect for relaxing or hosting friends and family. Upstairs, unwind in the sunny bonus room, ideal for movie nights or a kids' play area. You'll also find two generously sized bedrooms, a 4-piece bathroom, and a private primary retreat with a large closet and full ensuite. This home has seen several recent improvements, including new laminate flooring throughout, a new hot water tank, and modernized lighting fixtures—giving it a fresh and updated feel from top to bottom. The unfinished basement is wide open with three large windows, offering flexibility and natural light—perfect for adding bedrooms, a home gym, or a media room down the line. Outside, the backyard provides ample space to enjoy, and the rear parking pad is ready for your future double garage. Offering great value, a family-friendly layout, and plenty of room to grow, this Bayside beauty is move-in ready with potential to make it your own. Ideally located near walking paths, parks, shopping, schools, and transit—this is the one you've been waiting for.
Inclusions: Dishwasher,Dryer,Electric Stove,Range Hood,Refrigerator,Washer,Window Coverings
 25
25


