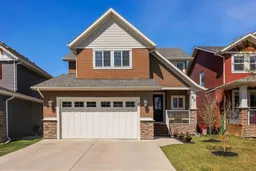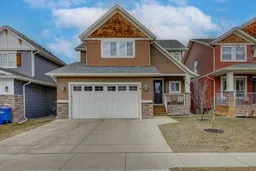Welcome to this exquisitely designed, fully developed 2-storey walkout offering breathtaking waterfront views of the canal. As you enter the main level, you're greeted by soaring 9-foot knockdown ceilings, elegant 8-foot interior doors, and brand new luxury vinyl plank flooring throughout. The living room features beautiful coffered ceilings and a stunning full-height stone wall with a fireplace, creating a cozy yet upscale atmosphere. The chef-inspired kitchen is equipped with stainless steel appliances, an oversized cook top, a granite island, ceiling-height cabinetry with under-cabinet lighting, and a spacious walk-through pantry. The adjacent dining area offers picturesque views of the canal and opens onto a second-level deck—perfect for outdoor dining while enjoying the serene waterfront and a city-maintained waterfall just beyond your backyard. This level also includes a versatile home office or formal dining room, a convenient laundry area, and a mudroom with custom built-in storage leading to the oversized double garage. Upstairs, you'll find a bright and airy bonus room with vaulted ceilings. The luxurious primary retreat also features vaulted ceilings, a walk-in closet, and a spa-like 5-piece ensuite complete with a jetted soaker tub wrapped in travertine stone, dual vanities, and an expansive walk-in Pulse Rain shower spa tiled to the ceiling. Two additional spacious bedrooms with large closets and a 4-piece bathroom complete the upper level. The fully finished walkout basement with a separate entrance includes a generous fourth bedroom, an additional 4-piece bath, a large family/games room, and a fitness area with a wet bar—ideal for a future mother-in-law suite. Step into the beautifully landscaped backyard featuring a dog run, a vegetable garden, multiple rose bushes, and direct access to the canal pathway through a private gate. Unwind in the six-person hot tub or pick fresh plums and apples from your front yard fruit trees. Recent updates include: Hardie board peaks, freshly painted kitchen, a new deck privacy wall, new fridge, new dishwasher, and new microwave. Additional upgrades: central A/C, built-in sound system on all three levels, 9-foot basement ceilings, tank-less hot water heater, water softener, dual-flush toilets, rounded bullnose corners, 6-inch baseboards, and custom railings. Located in the highly desirable community of Bayside, enjoy year-round activities like paddle boarding, canoeing, fishing, and winter skating. Just a 2-minute walk to Nose Creek School (K-4), and close to parks, playgrounds, sports fields, shopping, restaurants, and other essential amenities—this exceptional home truly has it all.
Inclusions: Built-In Electric Range,Central Air Conditioner,Dishwasher,Electric Oven,Garage Control(s),Garburator,Humidifier,Microwave,Refrigerator,Tankless Water Heater,Washer/Dryer,Water Softener,Window Coverings
 48Listing by pillar 9®
48Listing by pillar 9® 48
48 Listing by pillar 9®
Listing by pillar 9®



