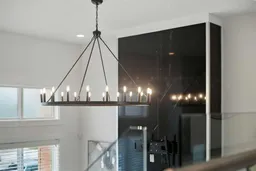Sold for $···,···
•
•
•
•
Contact us about this property
Highlights
Sold since
Login to viewEstimated valueThis is the price Wahi expects this property to sell for.
The calculation is powered by our Instant Home Value Estimate, which uses current market and property price trends to estimate your home’s value with a 90% accuracy rate.Login to view
Price/SqftLogin to view
Monthly cost
Open Calculator
Description
Signup or login to view
Property Details
Signup or login to view
Interior
Signup or login to view
Features
Heating: Forced Air
Exterior
Signup or login to view
Features
Patio: Balcony(s),Deck
Balcony: Balcony(s),Deck
Parking
Garage spaces 2
Garage type -
Other parking spaces 0
Total parking spaces 2
Property History
Aug 1, 2025
Sold
$•••,•••
Stayed 48 days on market 37Listing by pillar 9®
37Listing by pillar 9®
 37
37Property listed by Stonemere Real Estate Solutions, Brokerage

Interested in this property?Get in touch to get the inside scoop.

