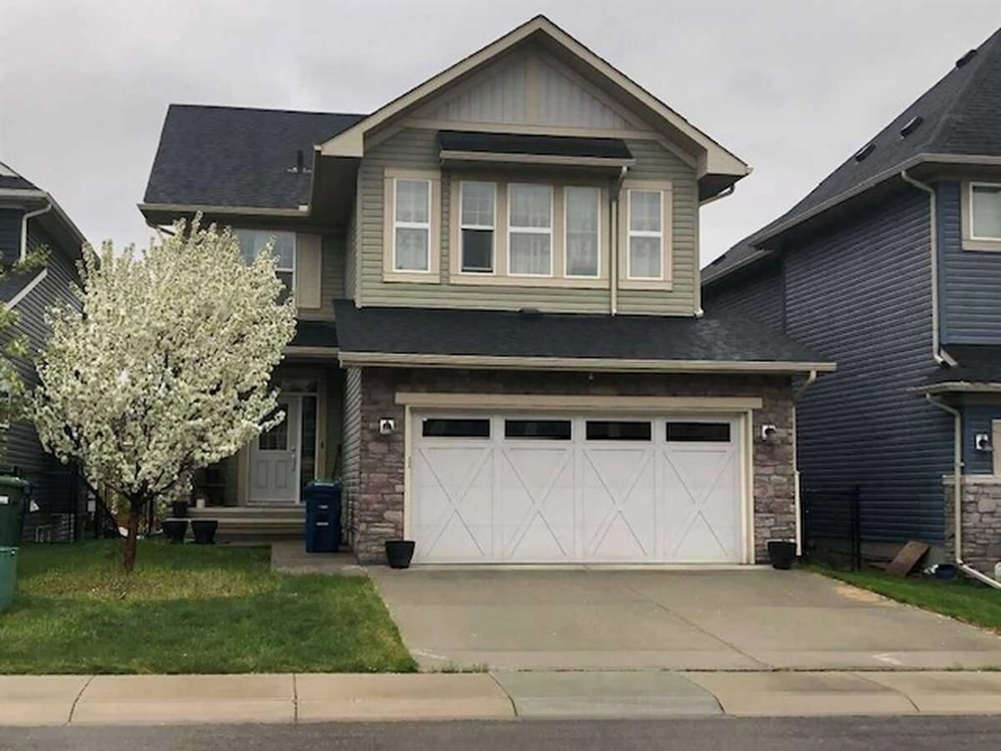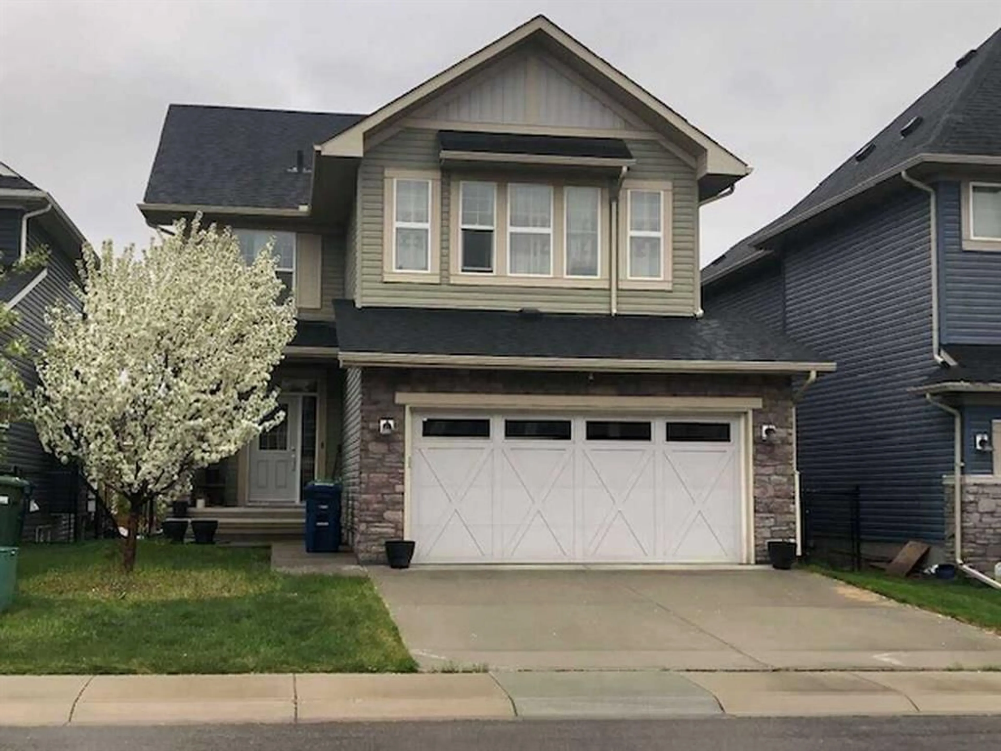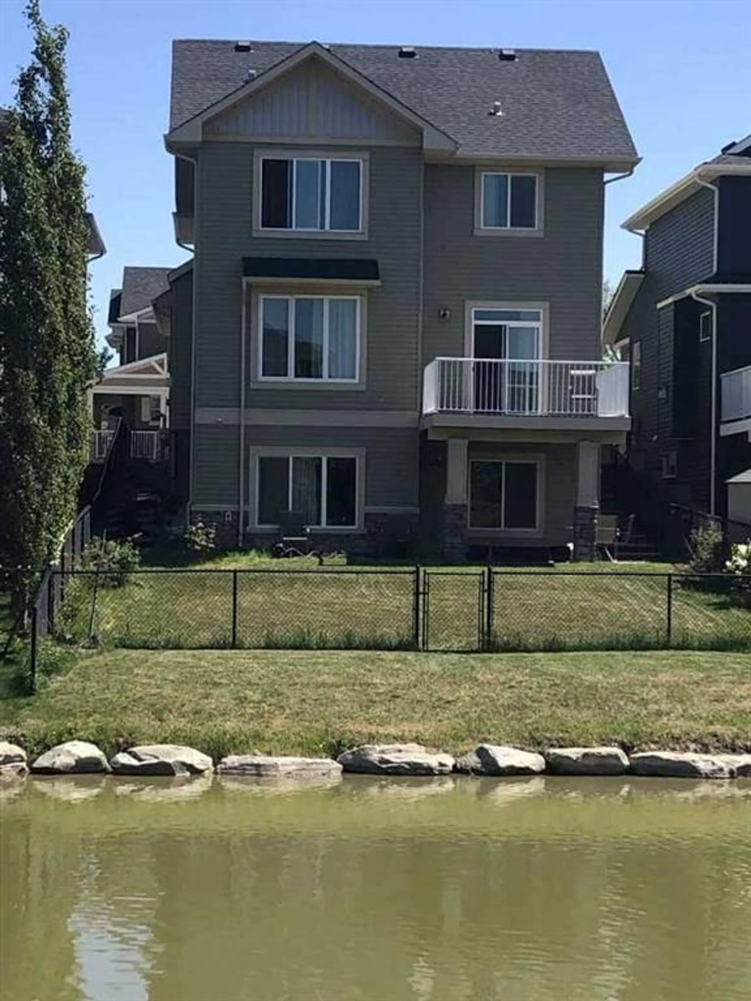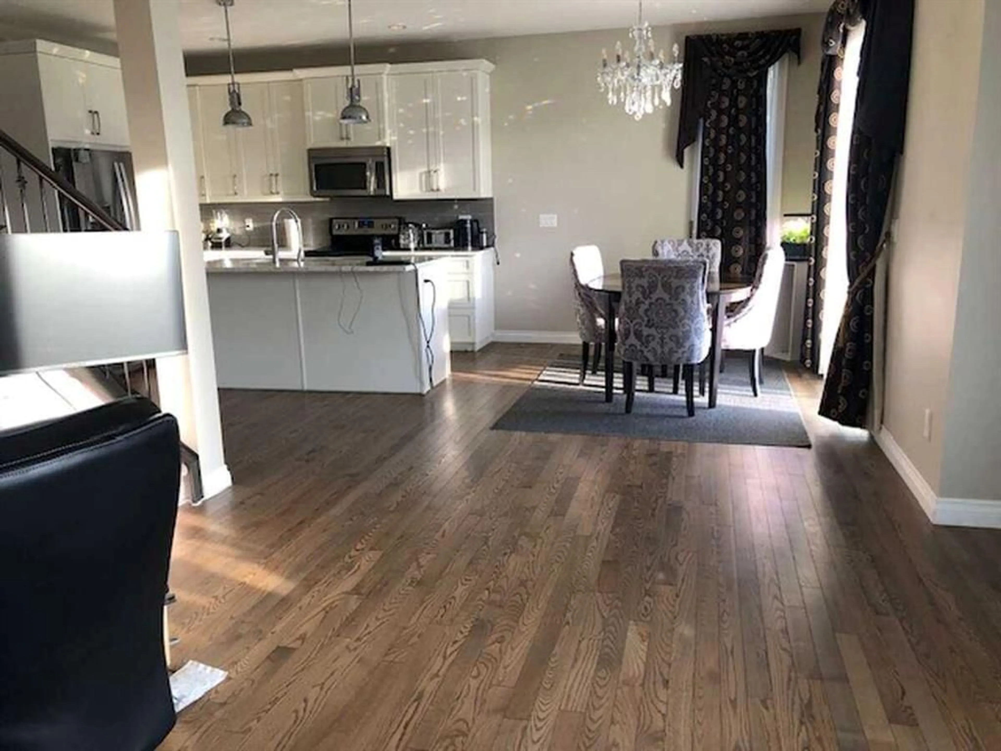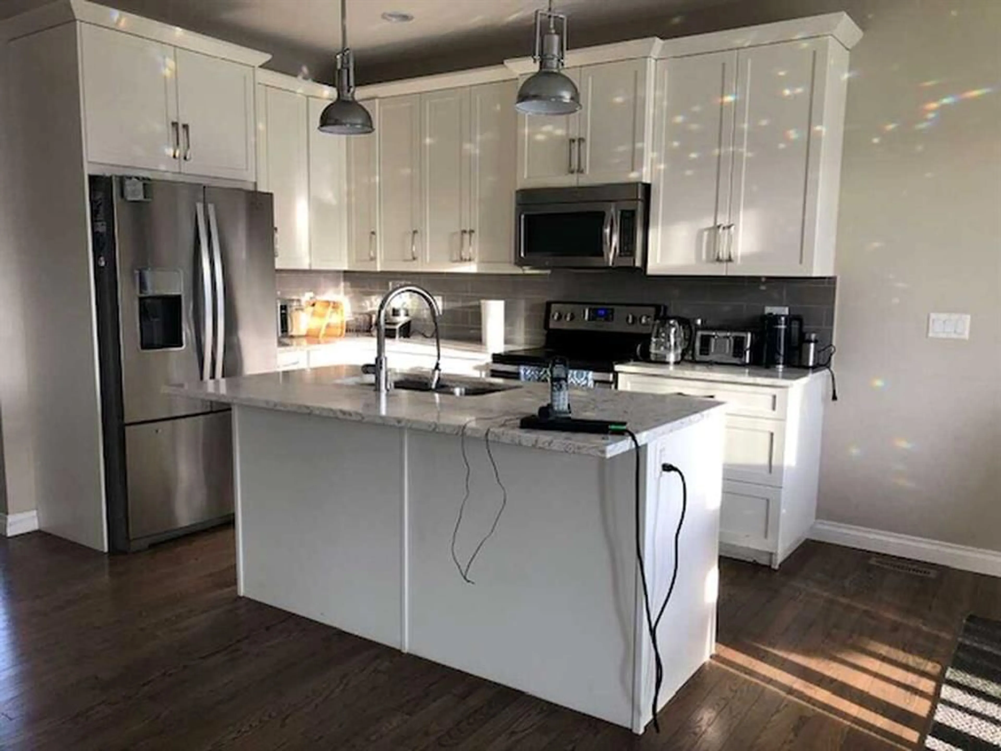119 Baywater Rise, Airdrie, Alberta T4B 3V4
Contact us about this property
Highlights
Estimated valueThis is the price Wahi expects this property to sell for.
The calculation is powered by our Instant Home Value Estimate, which uses current market and property price trends to estimate your home’s value with a 90% accuracy rate.Not available
Price/Sqft$422/sqft
Monthly cost
Open Calculator
Description
For more information, please click the "More Information" button. Walk out house for sale backing on to water Canal. Stunning 2-Story Walkout Home Backing onto Canal – Private Entry & Exceptional Features! This beautiful family home offers the perfect blend of comfort, style, and convenience, nestled in a prime location with a private entry to the canal. Key Features: Spacious Layout: 3 upper-floor bedrooms plus a versatile main-floor flex room that can serve as a fourth bedroom or office. Bonus Room: A generously sized upper-floor bonus room filled with natural light. Bathrooms: 2.5 bathrooms, including a master ensuite with dual sinks, a walk-in closet, and abundant natural light. Elegant Finishes: Granite countertops in the kitchen and bathrooms, tiled bathroom floors, hardwood on the main floor, and carpet upstairs. Bright & Airy Living Spaces: Main floor features 9ft ceilings, a cozy gas fireplace, and large windows for an abundance of natural light. Undeveloped Walkout Basement: Designed for added space and functionality with engineered insulated precast concrete foundation walls and 9ft ceilings. Includes three piece rough-ins. Outdoor Living: Walkout patio with stamped heavy-duty tiles, fully fenced yard, and stairs on the side of the home for easy access. Balcony attached to the nook. Oversized Double Attached Garage: Plenty of space for vehicles and storage. Can fit a half-ton truck and another regular-sized vehicle. Convenient Location: Walking distance to elementary and High School.
Property Details
Interior
Features
Main Floor
Entrance
5`10" x 11`5"Kitchen
9`6" x 11`4"Dining Room
9`6" x 13`0"Living Room
13`11" x 14`5"Exterior
Features
Parking
Garage spaces 2
Garage type -
Other parking spaces 2
Total parking spaces 4
Property History
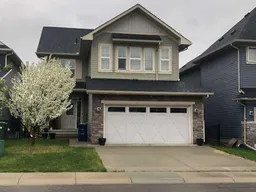 31
31
