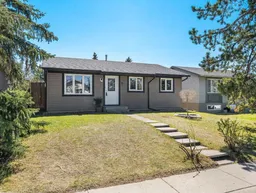** Be sure to watch the full cinematic home tour of this stunning home** Welcome to 9 Aspen Crescent, a charming fully finished bungalow in the heart of Airdrie Meadows, offering comfort, style, and a sunny south-facing backyard oasis. With nearly 1,875 sq ft of total developed space, this home features a warm and welcoming layout starting with a spacious living/dining room combo that flows effortlessly into the character-rich kitchen. Complete with distressed cabinets, a granite sink, and abundant storage, the kitchen exudes cozy country charm. The main floor includes primary bedroom and 2 additional generously sized bedrooms and a full 4-piece bathroom. Downstairs, discover a large family and recreational space, perfect for entertaining or relaxing. The 3-piece bathroom, spacious laundry room with storage, and a den (easily converted into a 4th bedroom with the addition of a window) complete the lower level. Outside, enjoy a beautifully landscaped yard with a sun-drenched deck and pergola, perfect for summer gatherings. The oversized, insulated double garage offers ample parking and workspace, plus there’s even room for your RV! Raspberries line the side yard, adding to the home’s charm. Significant updates include: furnace and central air conditioning (2022), premium vinyl siding and trim (2023), fridge (2023), and washer (2023). Other key improvements over recent years: windows, shingles, doors, insulation, cabinets, sump pump, hot water tank, lighting, trim, paint, and flooring. Located on a quiet, family-friendly crescent, you’re minutes from schools, parks, and shopping. This move-in-ready gem offers immediate possession — don’t miss your chance to call it home!
Inclusions: Central Air Conditioner,Dishwasher,Dryer,Gas Stove,Microwave Hood Fan,Refrigerator,Washer
 38
38


