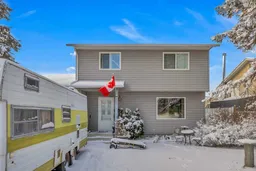Come on in… and be welcomed by a generous front entry that leads you into a beautifully designed traditional two-storey layout featuring spacious, sunlit rooms. The main floor showcases elegant hardwood and tile flooring. Enjoy an expansive dining room and breakfast nook that leads to a magnificent multi-tiered sheltered deck with a natural gas BBQ hookup. This outdoor oasis overlooks a vast, sunlit west-facing backyard with lane access and RV parking. Completing the main level is a convenient 2-piece bathroom and a back entrance leading into the single oversized attached garage. Upstairs, you’ll find three generously sized bedrooms, including a master suite with a two-piece ensuite bath. The lower level boasts an L-shaped family and games area with a wet bar, perfect for entertaining guests, exercising, or enjoying movie nights. Situated in one of Airdrie's most desirable central locations, this home is within walking distance of excellent schools, downtown shops, and various amenities. Contact your real estate agent today if you're searching for a fantastic home on a spacious lot in a well-established neighbourhood. A "Schedule A "must accompany all offers.
Inclusions: None
 7
7


