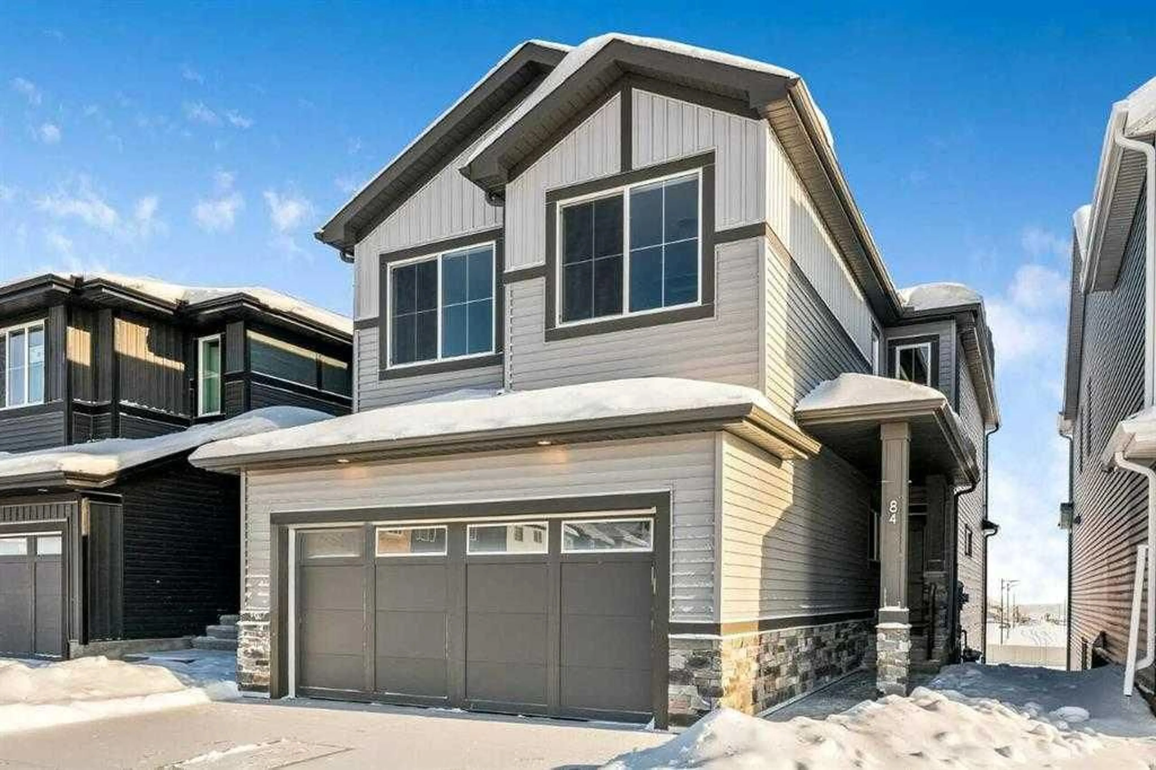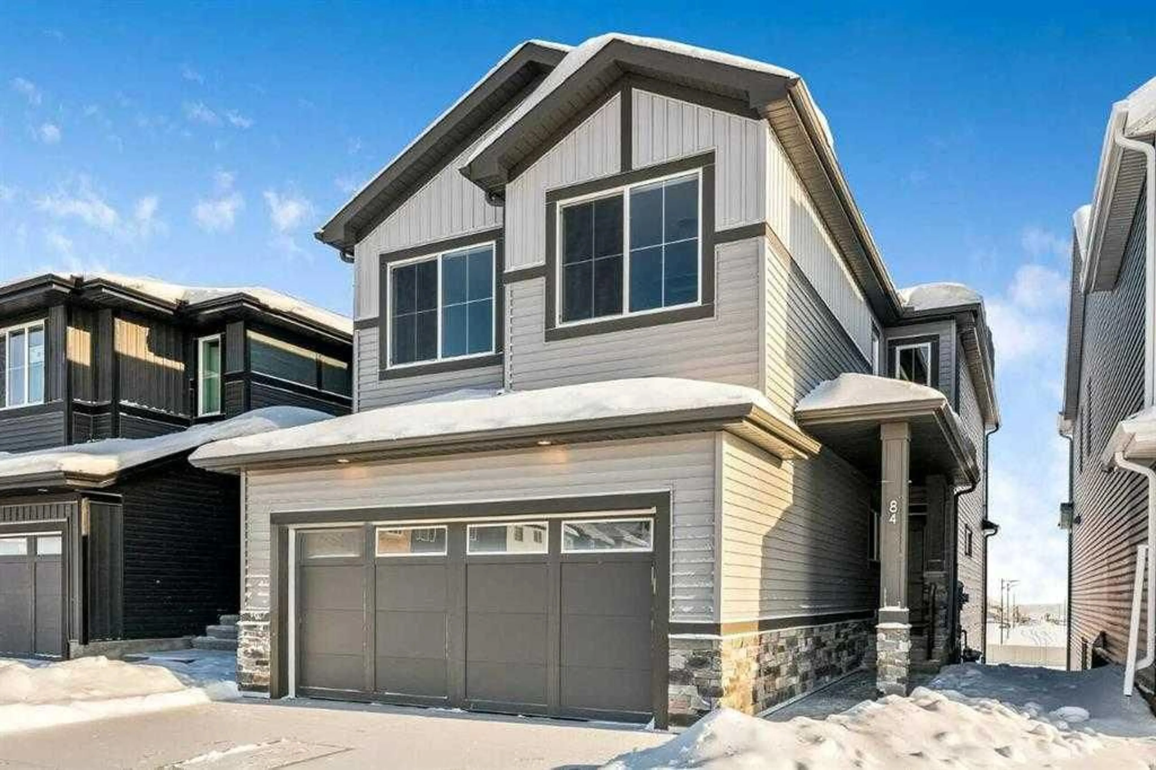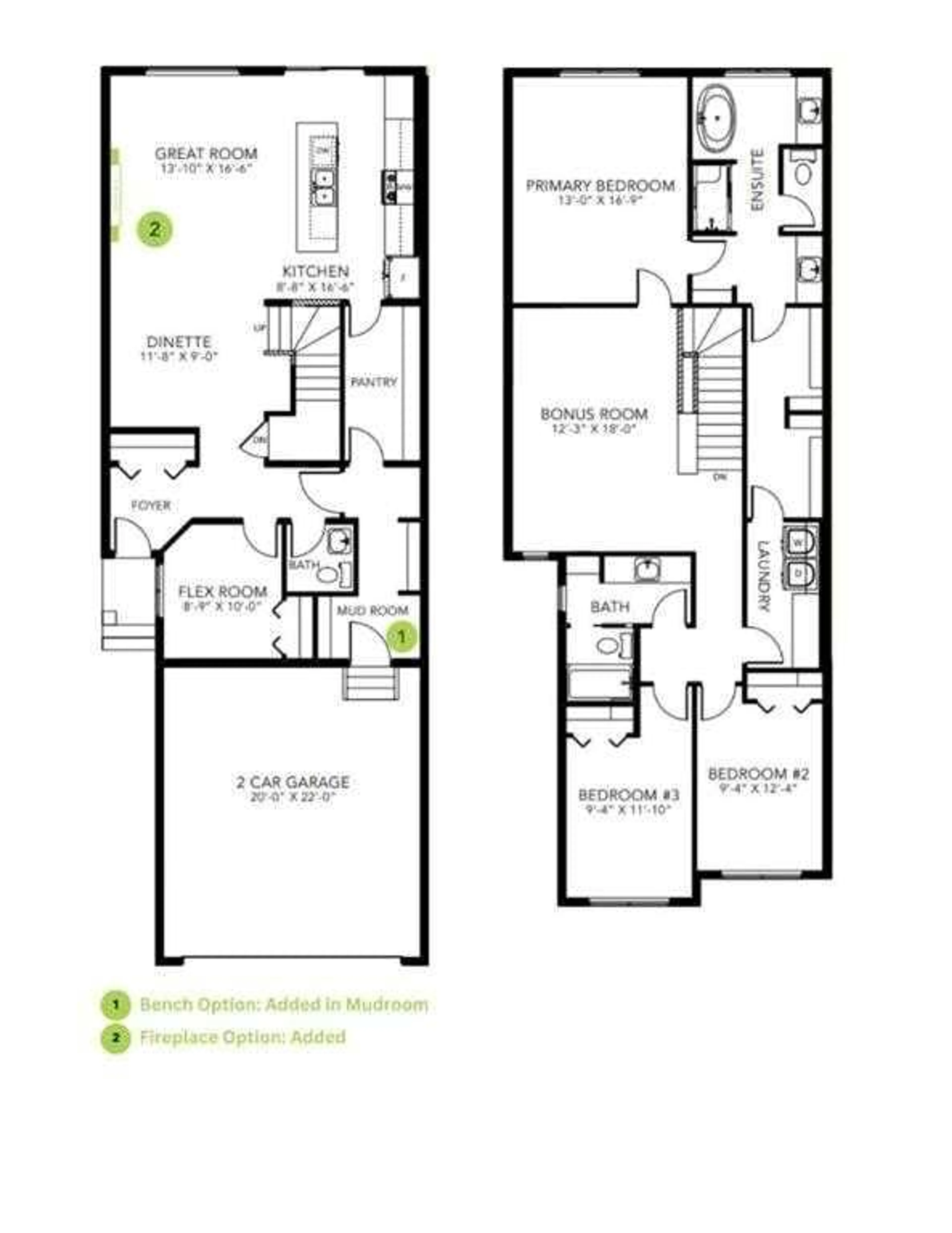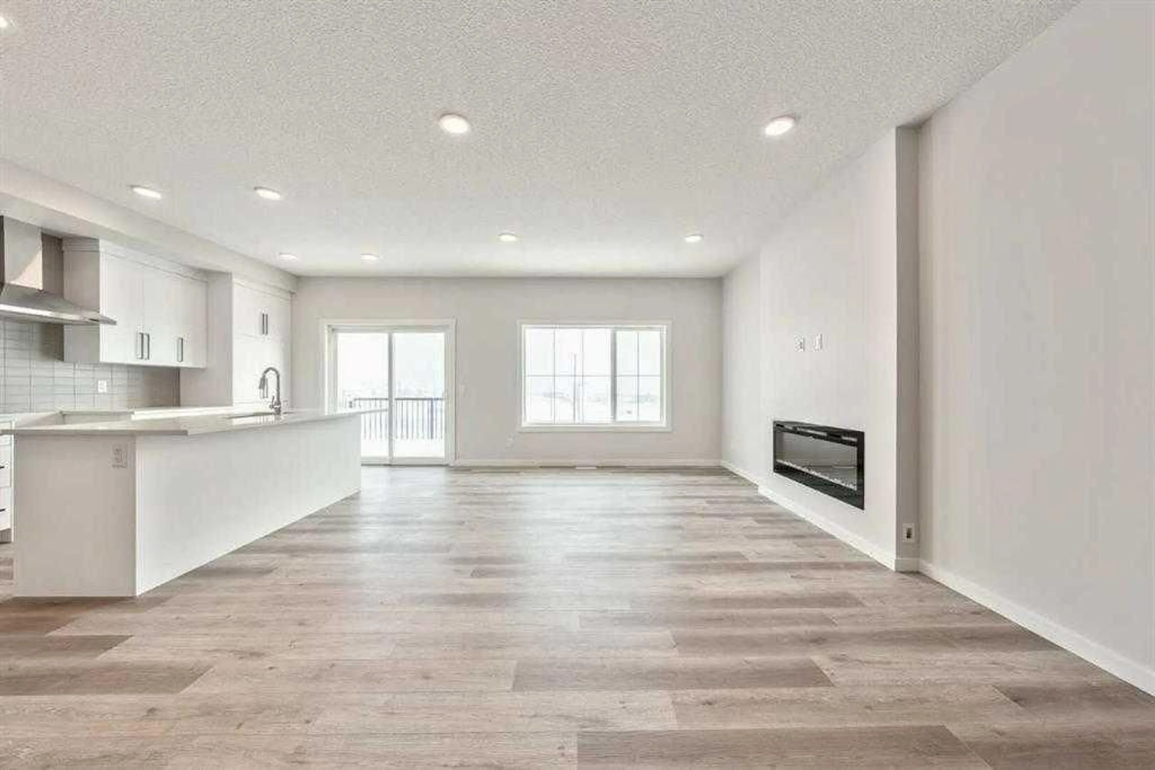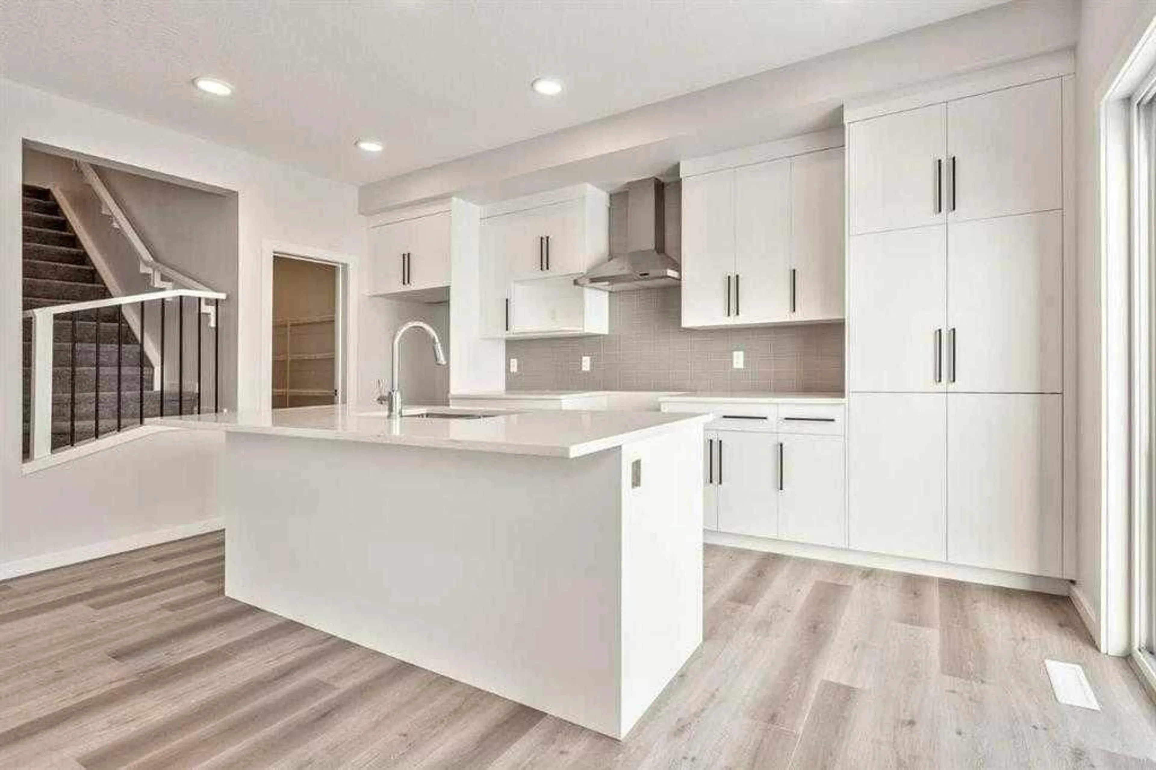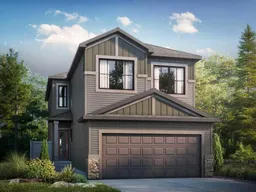84 Key Cove, Airdrie, Alberta T4B5T3
Contact us about this property
Highlights
Estimated ValueThis is the price Wahi expects this property to sell for.
The calculation is powered by our Instant Home Value Estimate, which uses current market and property price trends to estimate your home’s value with a 90% accuracy rate.Not available
Price/Sqft$305/sqft
Est. Mortgage$3,113/mo
Tax Amount (2024)$926/yr
Days On Market92 days
Description
The Maeve B by Bedrock Homes is a thoughtfully designed two-story home that combines style and functionality for modern family living. As you enter, a welcoming foyer opens to a versatile flex room, perfect for a home office or creative space, alongside a convenient main floor bathroom. The heart of the home features a sleek galley kitchen with a walk-through pantry, seamlessly connecting to the mudroom and double attached garage. The open-concept kitchen flows into the spacious dining area and great room, ideal for entertaining. Upstairs, you'll find three generously sized bedrooms, a full bathroom, and a large bonus room for family gatherings. The primary bedroom offers a luxurious ensuite with dual vanities, a free-standing tub, and a walk-in shower, while the walk-through closet provides easy access to the laundry room for added convenience.
Property Details
Interior
Features
Main Floor
2pc Bathroom
0`0" x 0`0"Great Room
16`6" x 13`10"Kitchen
16`6" x 8`8"Dinette
9`0" x 11`8"Exterior
Features
Parking
Garage spaces 2
Garage type -
Other parking spaces 2
Total parking spaces 4
Property History
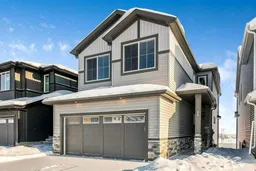 7
7
