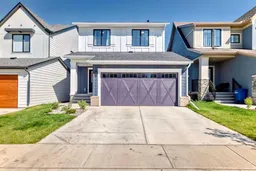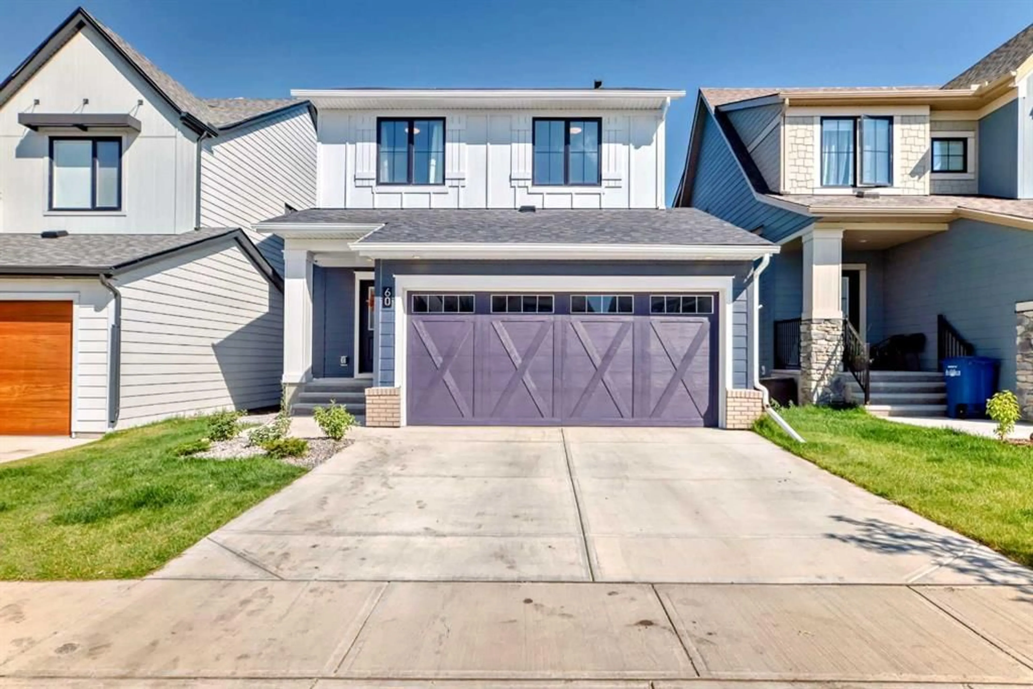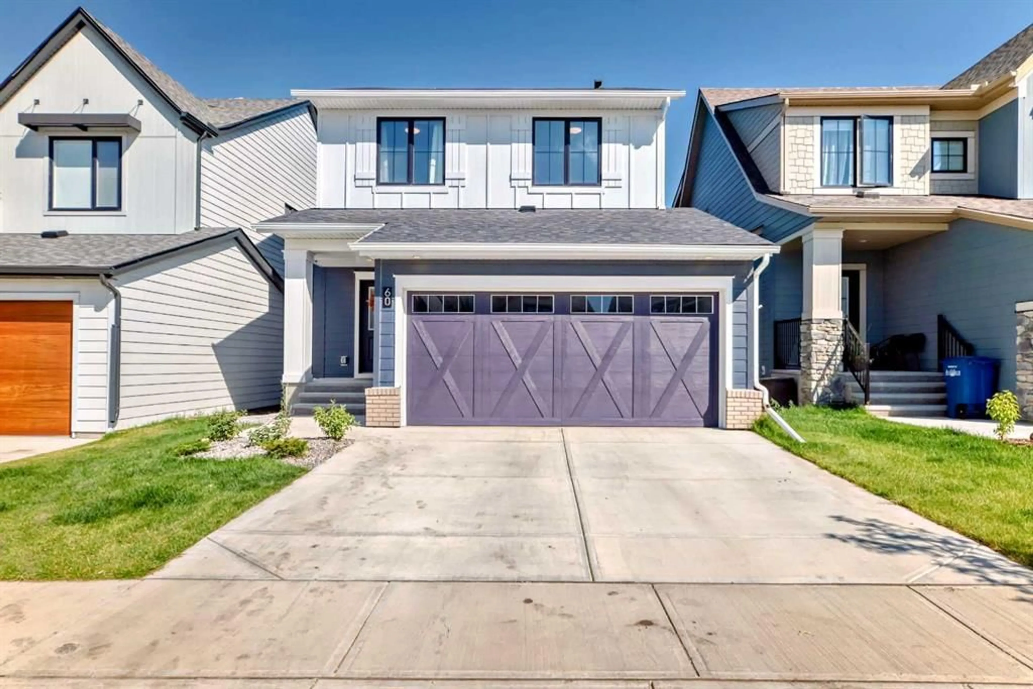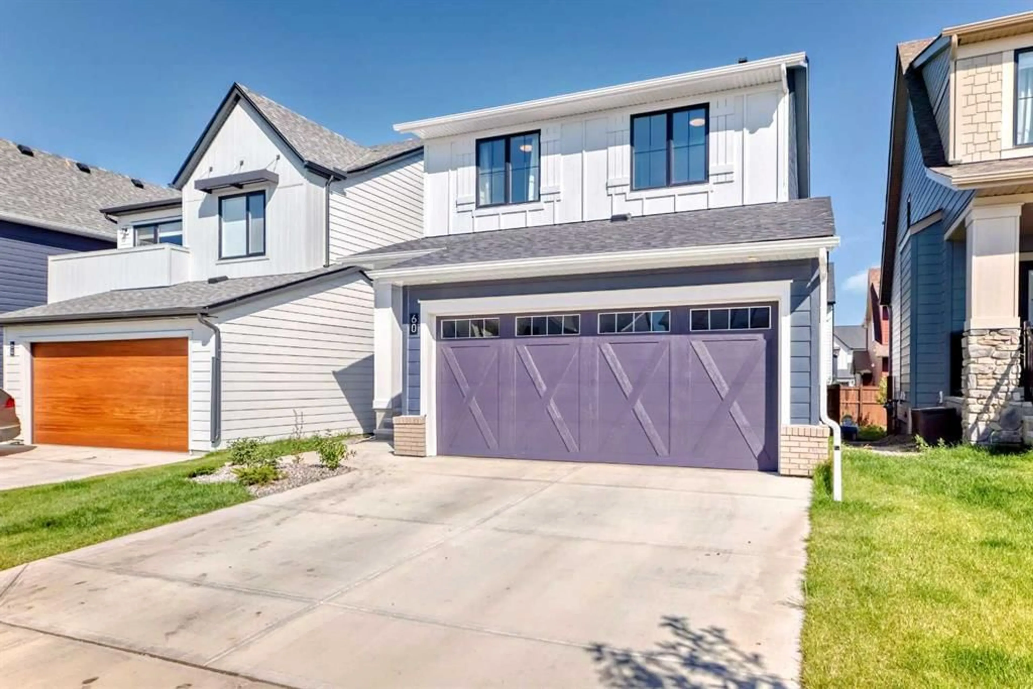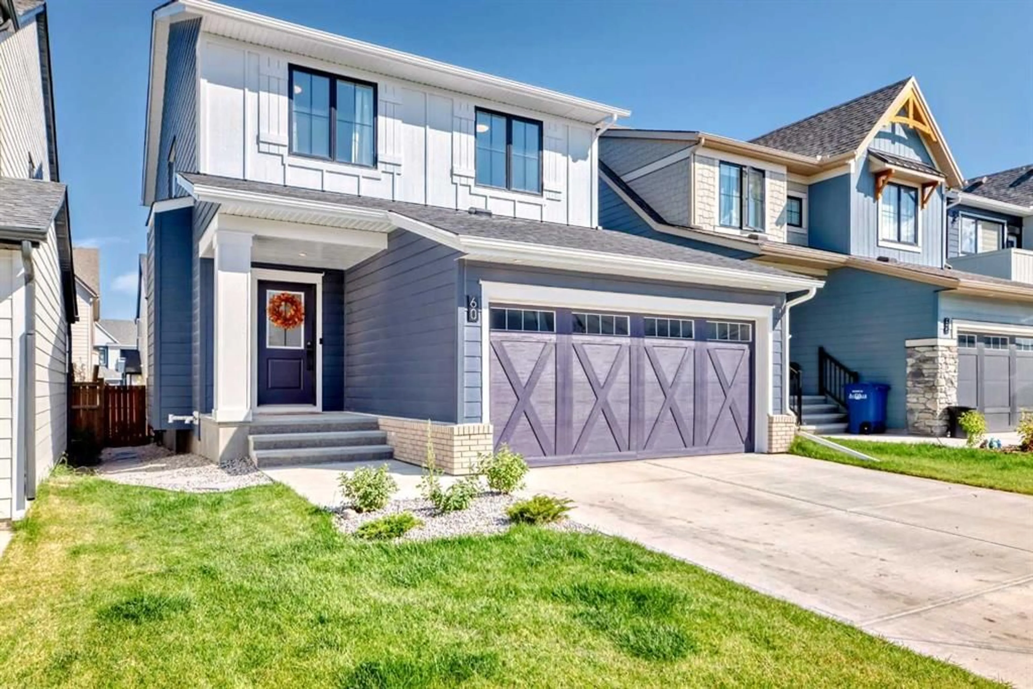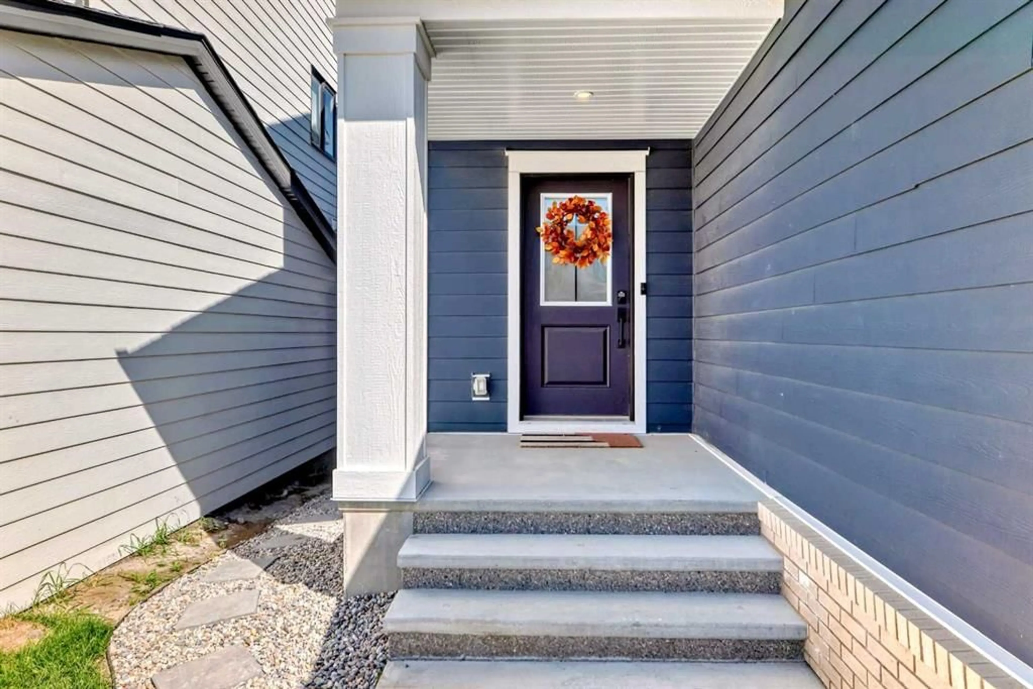60 Willow Green, Airdrie, Alberta T4B 5M3
Contact us about this property
Highlights
Estimated valueThis is the price Wahi expects this property to sell for.
The calculation is powered by our Instant Home Value Estimate, which uses current market and property price trends to estimate your home’s value with a 90% accuracy rate.Not available
Price/Sqft$422/sqft
Monthly cost
Open Calculator
Description
This impressive two-storey home in Wildflower offers the perfect blend of modern design and income potential with its walk-up legal basement suite. With over 1,650 sq ft above grade, the main home features an open-concept layout designed for family living and entertaining. The central kitchen boasts stone counters, an island with seating, and flows seamlessly into the dining and living areas. Upstairs, the primary bedroom is a private retreat with a large walk-in closet and spa-inspired ensuite with dual vanities, alongside two additional bedrooms, a full bath, and convenient upper-level laundry. Set on a sunshine lot backing onto green space, the home is filled with natural light and offers a rear deck for outdoor enjoyment. The walk-up basement legal suite is a standout feature, providing its own private entrance, full kitchen, living room, spacious bedroom, full bath, and laundry. Whether you’re looking for a mortgage helper, a space for extended family, or an attractive rental opportunity, this legal suite delivers versatility and value. Additional highlights include high ceilings, smart home features, an attached double garage,. With schools, shopping, and parks nearby, this property combines comfort, convenience, and financial flexibility—making it a rare find in Airdrie. The basement suite is currently listed for rent.
Property Details
Interior
Features
Main Floor
Kitchen
18`8" x 10`0"Dining Room
8`0" x 11`11"Living Room
15`0" x 11`11"Workshop
8`5" x 7`0"Exterior
Features
Parking
Garage spaces 2
Garage type -
Other parking spaces 2
Total parking spaces 4
Property History
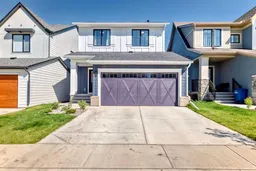 47
47