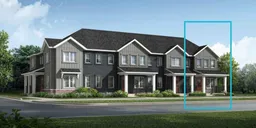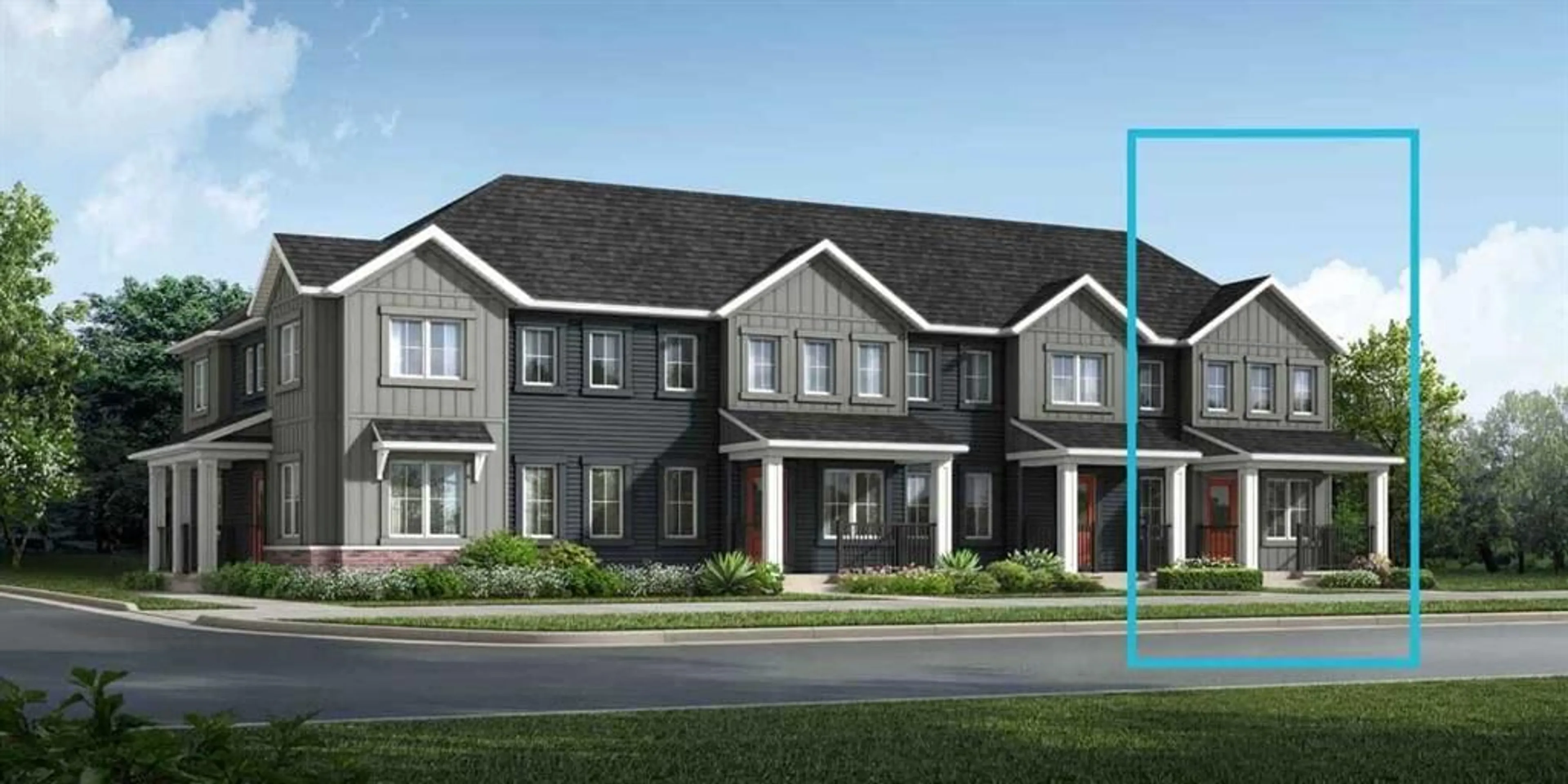454 Osborne Dr, Airdrie, Alberta T4B5L5
Contact us about this property
Highlights
Estimated valueThis is the price Wahi expects this property to sell for.
The calculation is powered by our Instant Home Value Estimate, which uses current market and property price trends to estimate your home’s value with a 90% accuracy rate.Not available
Price/Sqft$318/sqft
Monthly cost
Open Calculator
Description
The Ripley End’s large front porch is a welcoming refuge to greet friends and connect with the neighborhood. This living space has upgraded finishes throughout & creates the ultimate entertaining and family environment. A stunning kitchen with a quartz island breakfast bar invites everyone to pull up a chair, and a large living room offers extra space to hang out and relax. Upstairs, you'll find a conveniently located laundry room, a linen closet, a full bath, and a bright, spacious loft. Relax in the large primary bedroom, featuring a double hanging walk-in closet and an ensuite. Mattamy includes 8 solar panels on all homes as a standard inclusion! This New Construction home is estimated to be completed August 2025. *Photos & virtual tour are representative.
Property Details
Interior
Features
Main Floor
Living Room
11`10" x 9`11"Kitchen
9`10" x 10`10"Dining Room
7`9" x 8`11"2pc Bathroom
0`0" x 0`0"Exterior
Features
Parking
Garage spaces 2
Garage type -
Other parking spaces 0
Total parking spaces 2
Property History
 2
2

