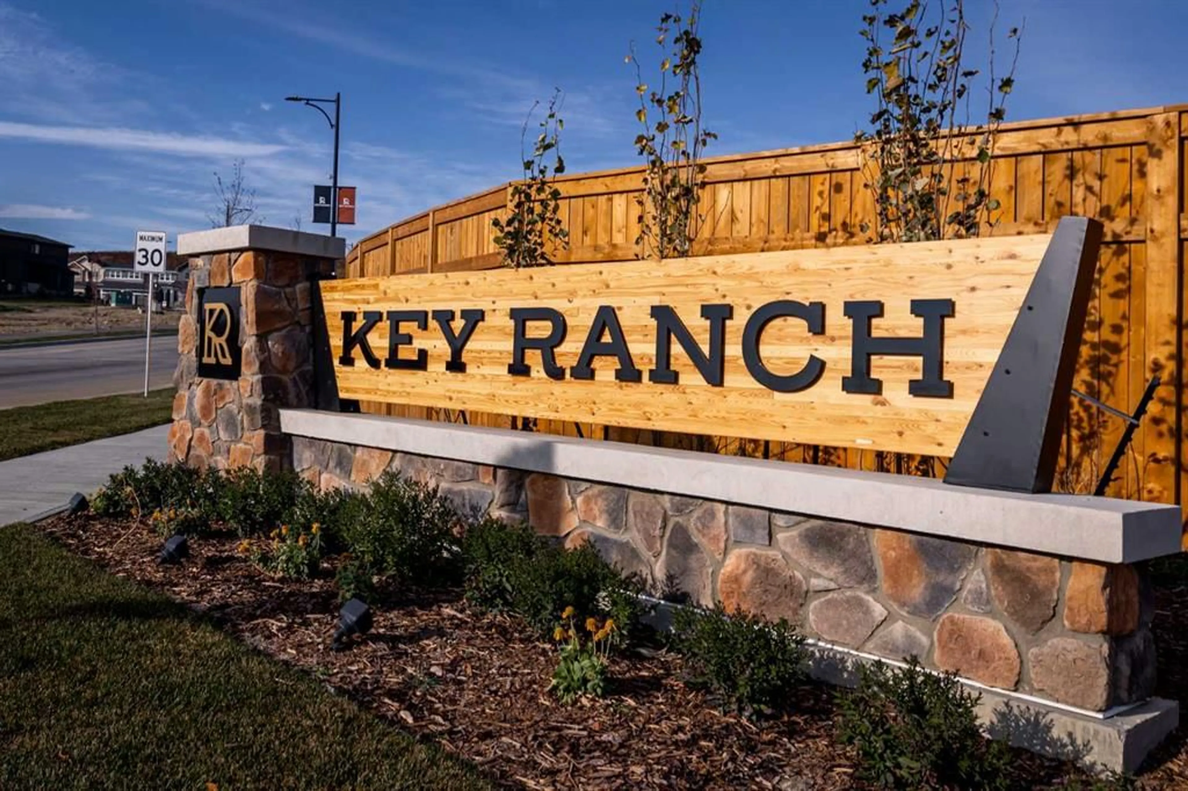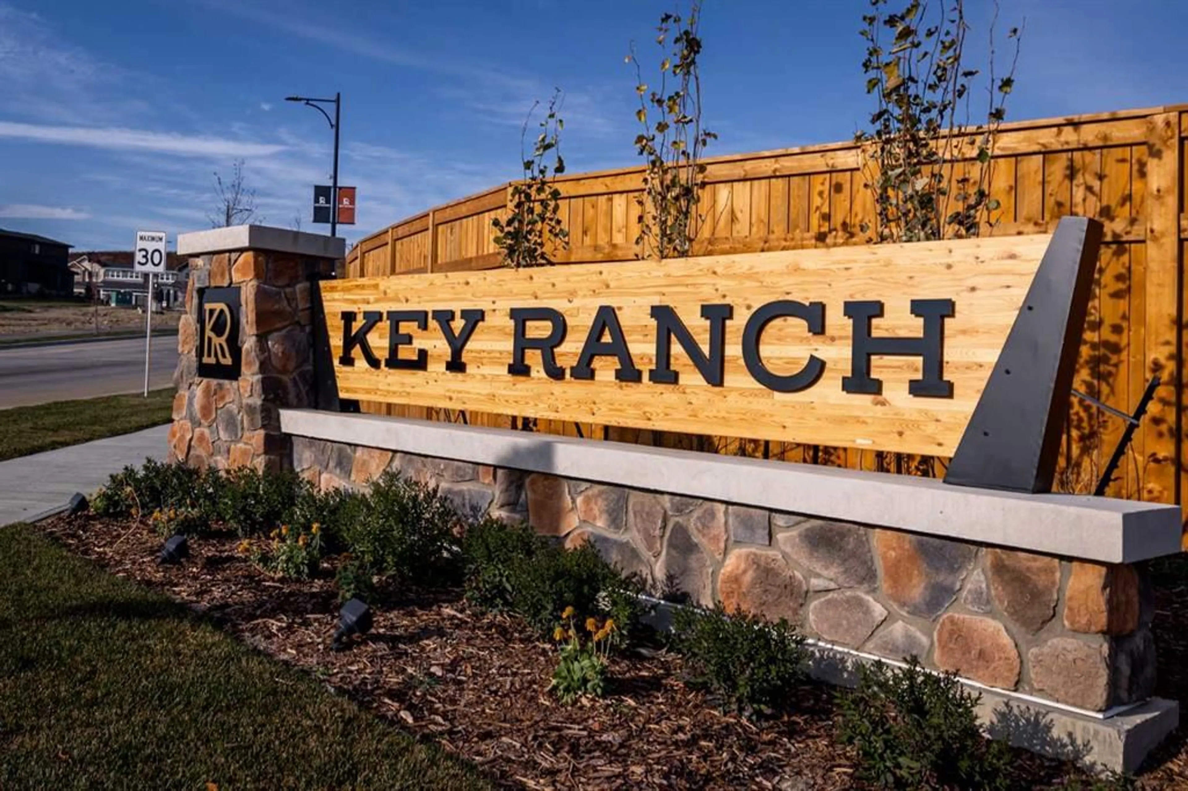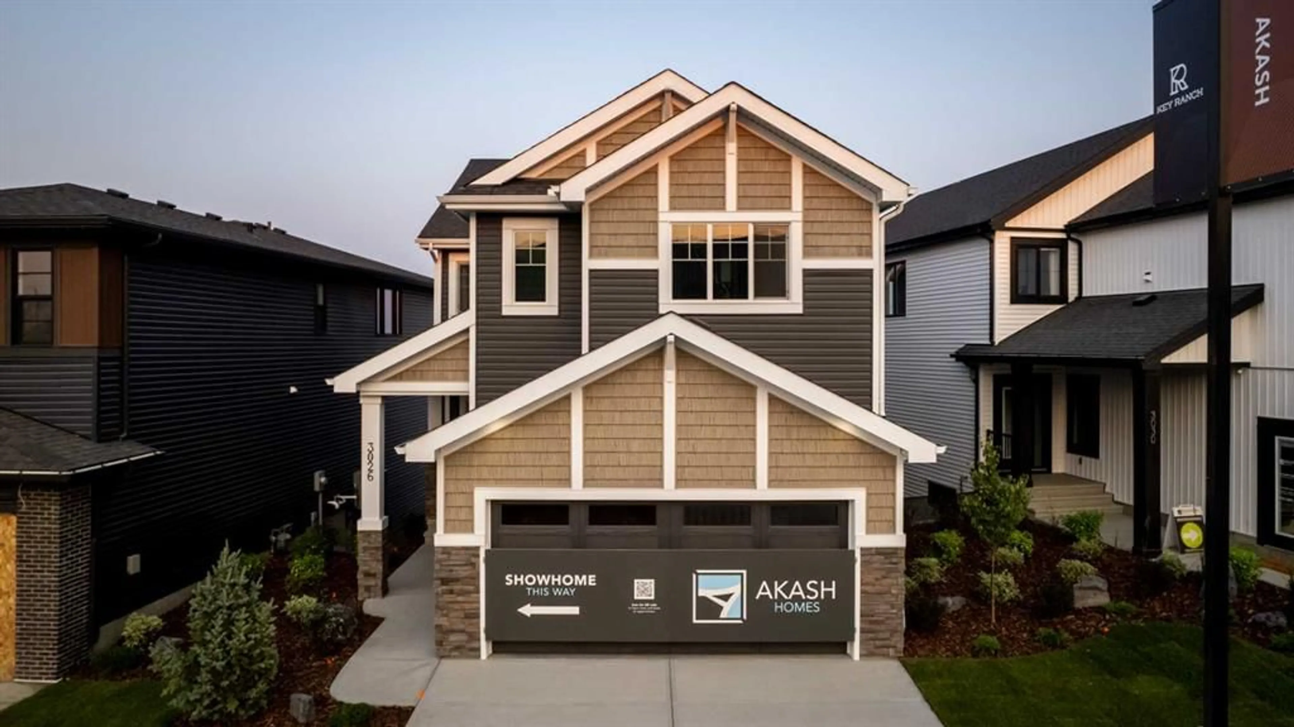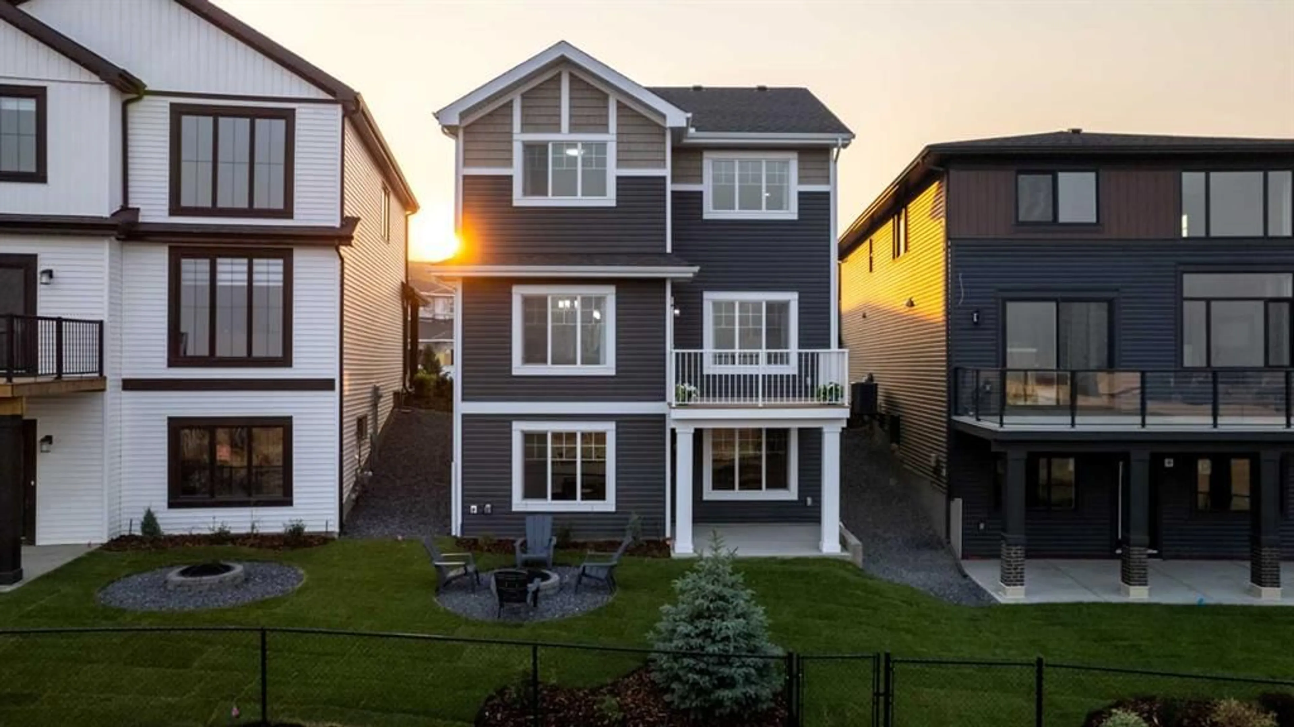3026 Key Dr, Airdrie, Alberta T4B 5T1
Contact us about this property
Highlights
Estimated valueThis is the price Wahi expects this property to sell for.
The calculation is powered by our Instant Home Value Estimate, which uses current market and property price trends to estimate your home’s value with a 90% accuracy rate.Not available
Price/Sqft$349/sqft
Monthly cost
Open Calculator
Description
OPEN HOUSE SUNDAY, SEPTEMBER 28 FROM 12-2 PM!! Welcome to the Fulton by Akash Homes, a beautifully curated show home in the community of Key Ranch in Airdrie. Backing onto a serene pond and playground, this 2,205 sq ft walkout home offers the perfect blend of style, space, and thoughtful design. The main floor features 9’ ceilings, durable laminate flooring, and a private den ideal for a home office. The gourmet kitchen showcases elegant quartz countertops, a large island perfect for gathering, an abundance of cabinets, plus a walk-through pantry connected to the mud room off the double attached garage. The dining area opens to a pressure-treated deck which overlooks the stunning community pond and playground! Enjoy the comfort and tranquility of your spacious great room where the ambiance is adorned by a modern electric fireplace. Upstairs, enjoy the spacious bonus room, which is perfect for the kids to play, or movie nights! Convenient laundry is less of a chore when you're not climbing stairs, and three well-appointed bedrooms, including a luxurious primary suite with a 5pc private ensuite which offers a separate shower and soaker tub, making relaxing after a long day feel ever so glorious! This home comes fully loaded—including ALL appliances, central air conditioning, full landscaping, window coverings, and every piece of furniture as shown. With a walkout basement offering direct access to green space and nearby trails, this is a rare chance to own a professionally designed, move-in-ready show home in one of Airdrie’s most exciting new communities. Your new Akash home is built for your life's moments!
Upcoming Open Houses
Property Details
Interior
Features
Main Floor
Den
10`3" x 11`7"Great Room
14`0" x 12`1"Kitchen
14`8" x 12`10"Dining Room
7`7" x 12`10"Exterior
Features
Parking
Garage spaces 2
Garage type -
Other parking spaces 2
Total parking spaces 4
Property History
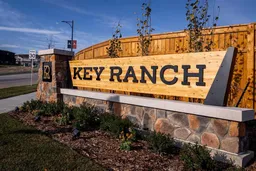 49
49
