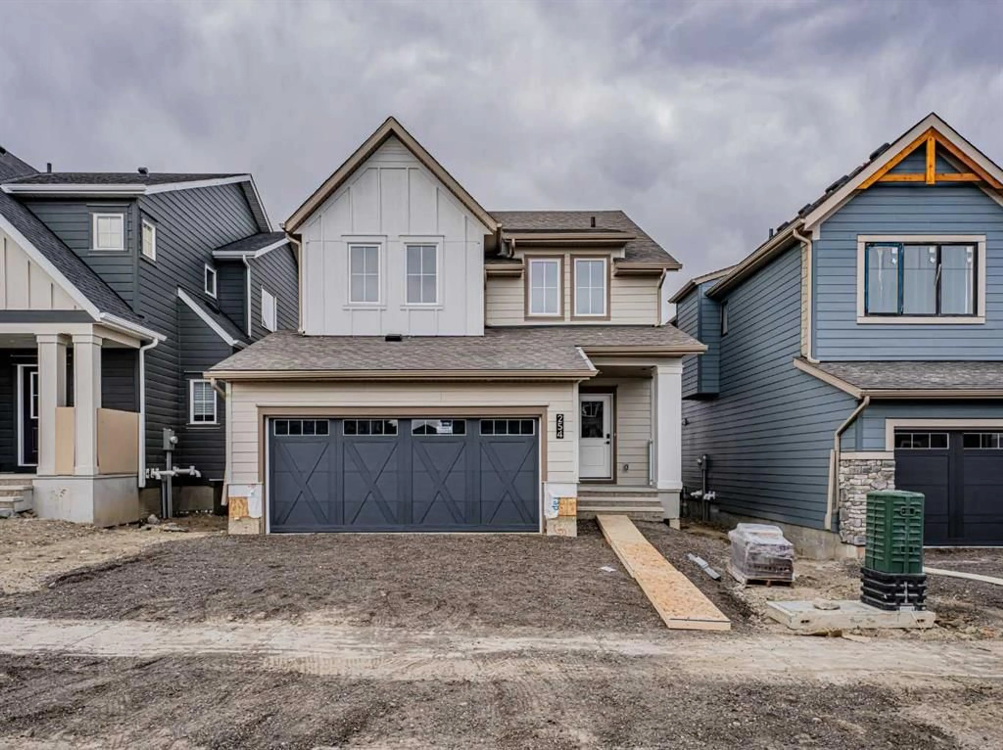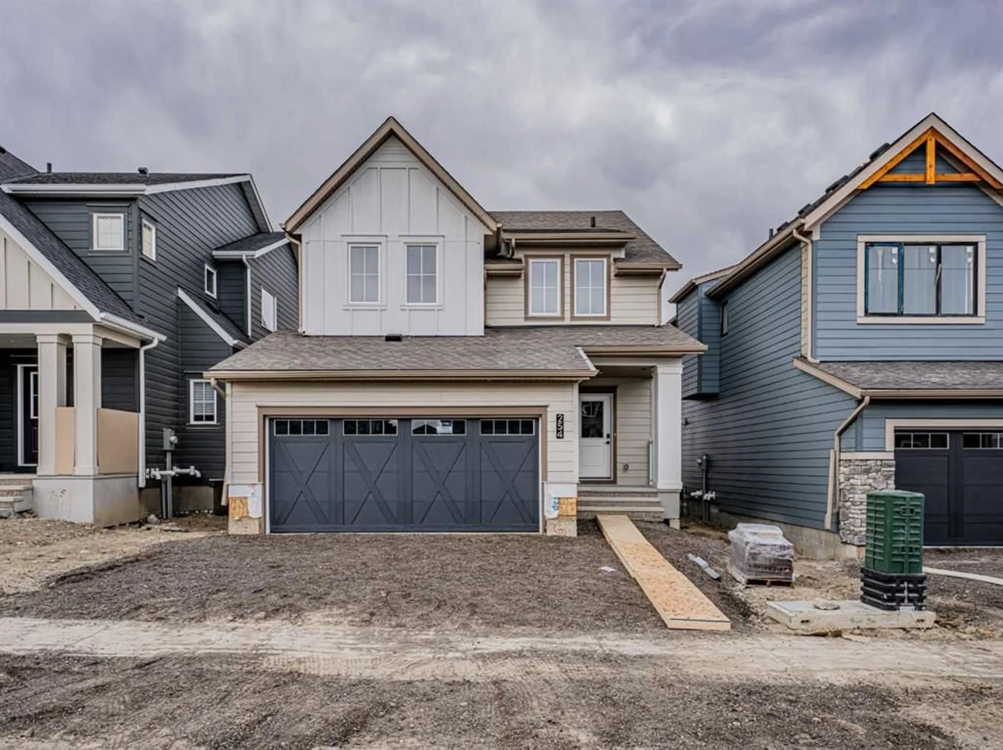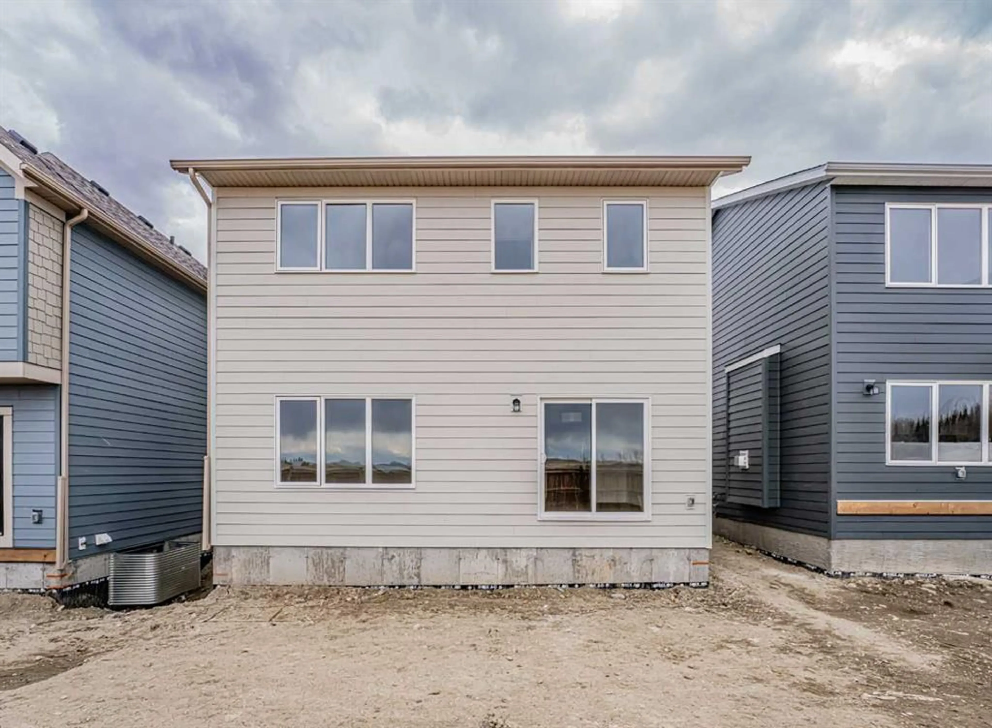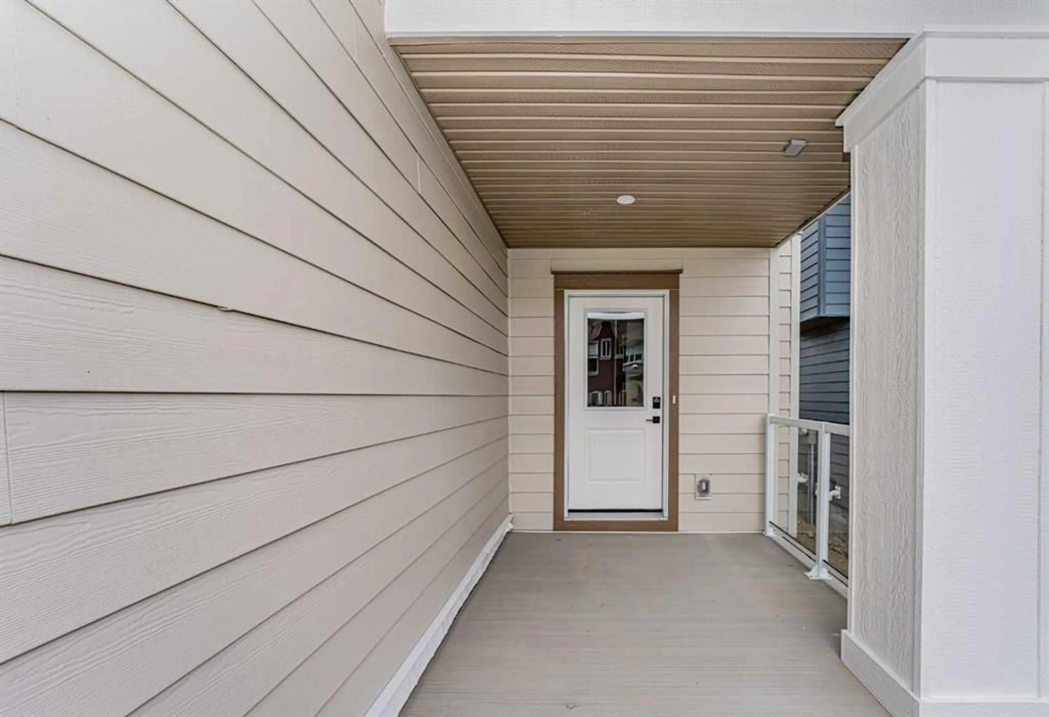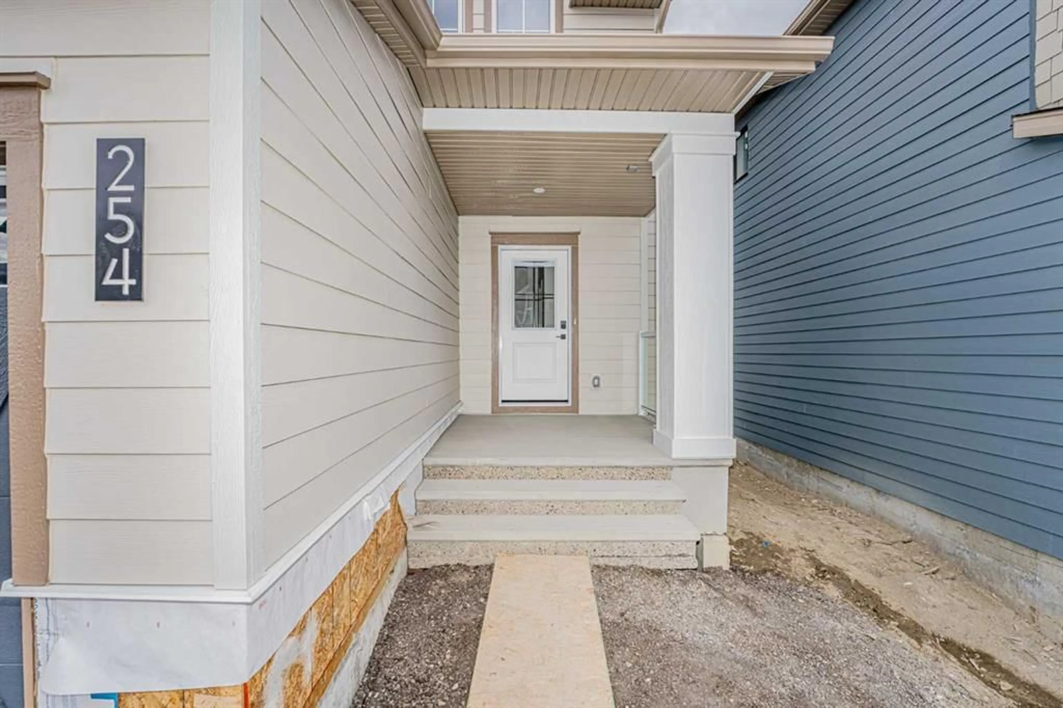254 Baneberry Way, Airdrie, Alberta T4B 5R9
Contact us about this property
Highlights
Estimated valueThis is the price Wahi expects this property to sell for.
The calculation is powered by our Instant Home Value Estimate, which uses current market and property price trends to estimate your home’s value with a 90% accuracy rate.Not available
Price/Sqft$330/sqft
Monthly cost
Open Calculator
Description
MAJOR PRICE REDUCTION: Beautifully designed and exceeding spacious BRAND NEW detached home! Open and bright the main floor flows together seamlessly creating a bright and open atmosphere with wide plank flooring, a neutral color pallet and extra windows for endless natural light. The chef of the household will love the kitchen perfectly combining style with function that includes brand new stainless steel appliances, stone countertops and a centre island with breakfast bar seating to casually gather around. Adjacently, the dining room hosts family meals and guests while patio sliders lead to the back yard encouraging a seamless indoor/outdoor lifestyle. Spend cooler weather relaxing in the inviting living room with clear sightlines promoting unobstructed conversations. A mudroom with clever built-ins conveniently connects to the oversized insulated and drywalled double attached garage. A privately tucked away powder room completes this level. Convene in the upper level bonus room and enjoy movies and games nights. A true owner’s retreat, the primary bedroom is a relaxing oasis with a large walk-in closet and a luxurious ensuite boasting dual sinks. Also on this level are 2 additional spacious bedrooms, a stylish 4-piece bathroom and a convenient upper level laundry room. A ton more space awaits your design ideas in the unfinished basement. This fantastic brand new, outstandingly designed home is phenomenally located in Airdrie’s new master-planned neighbourhood of Wildflower. This new hillside community on Airdrie’s west side embraces local roots, heritage, and sustainability, offering not just new homes but a unique lifestyle experience like no other. Homeowners will enjoy access to Airdrie’s first pool, a year-round sports court, extensive pathways, exclusive spaces designed to naturally attract people to gather and mingle and much more. This neighbourhood is going to be very popular! Don’t miss your chance to get in on this amazing opportunity.
Property Details
Interior
Features
Main Floor
Foyer
6`8" x 7`6"Living Room
16`0" x 13`0"Kitchen
15`6" x 13`10"Dining Room
9`0" x 13`2"Exterior
Parking
Garage spaces 2
Garage type -
Other parking spaces 2
Total parking spaces 4
Property History
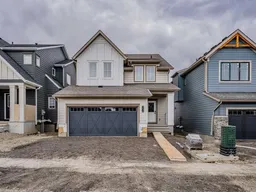 42
42
