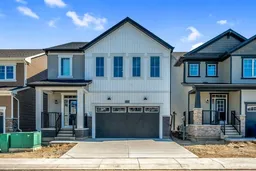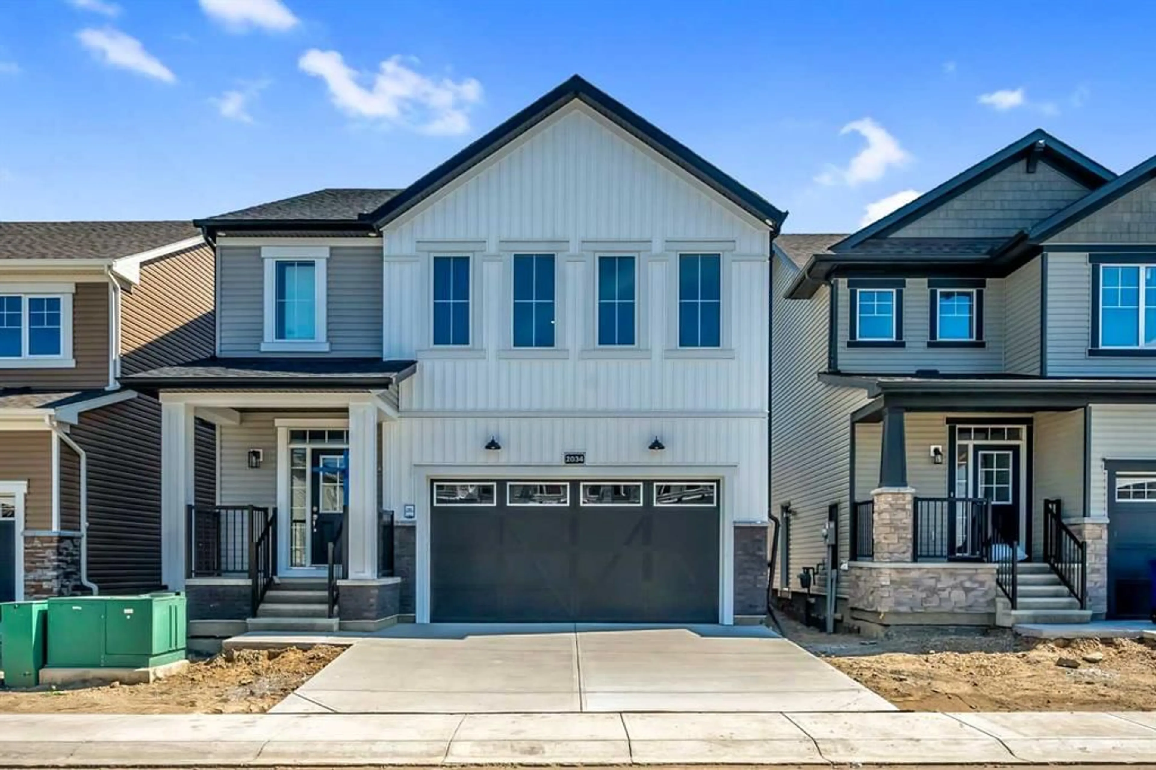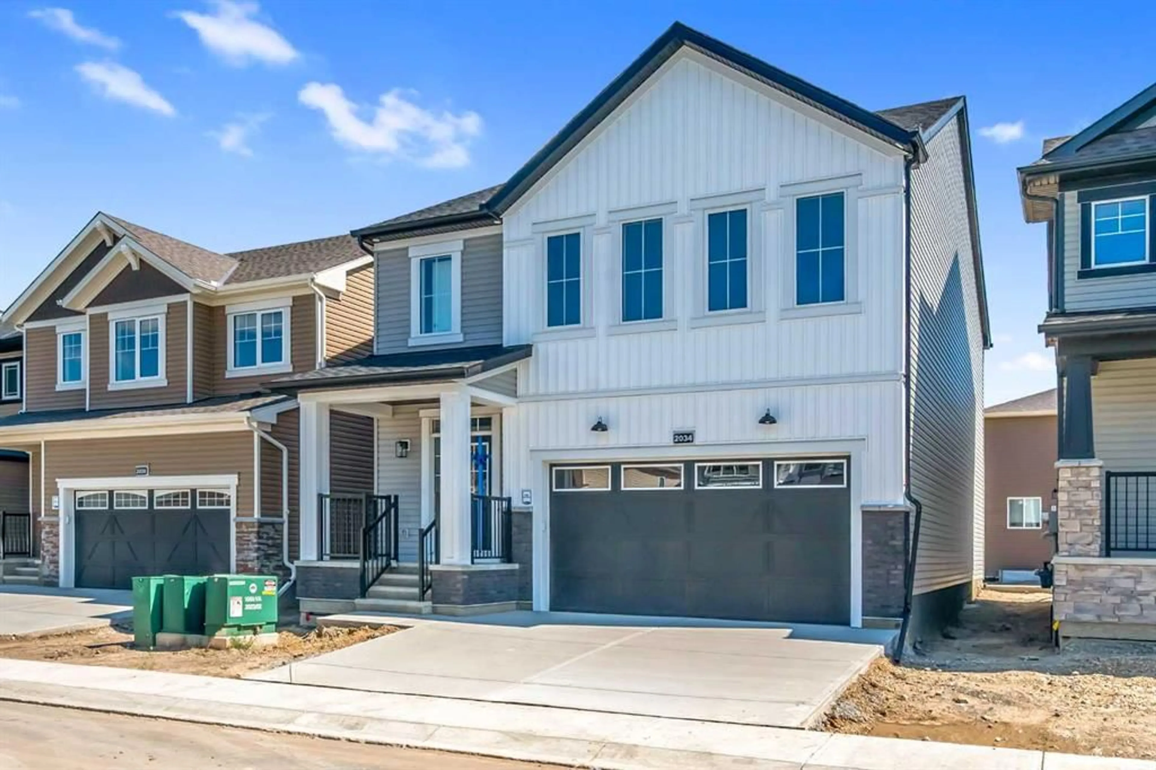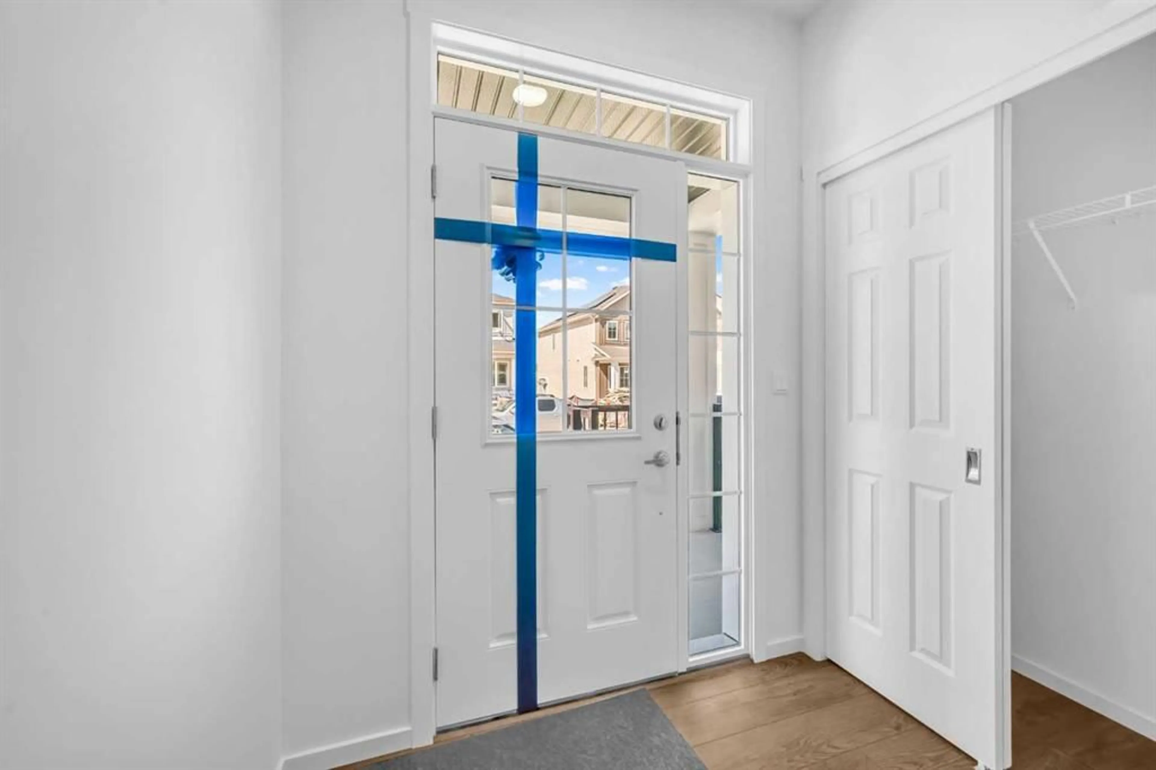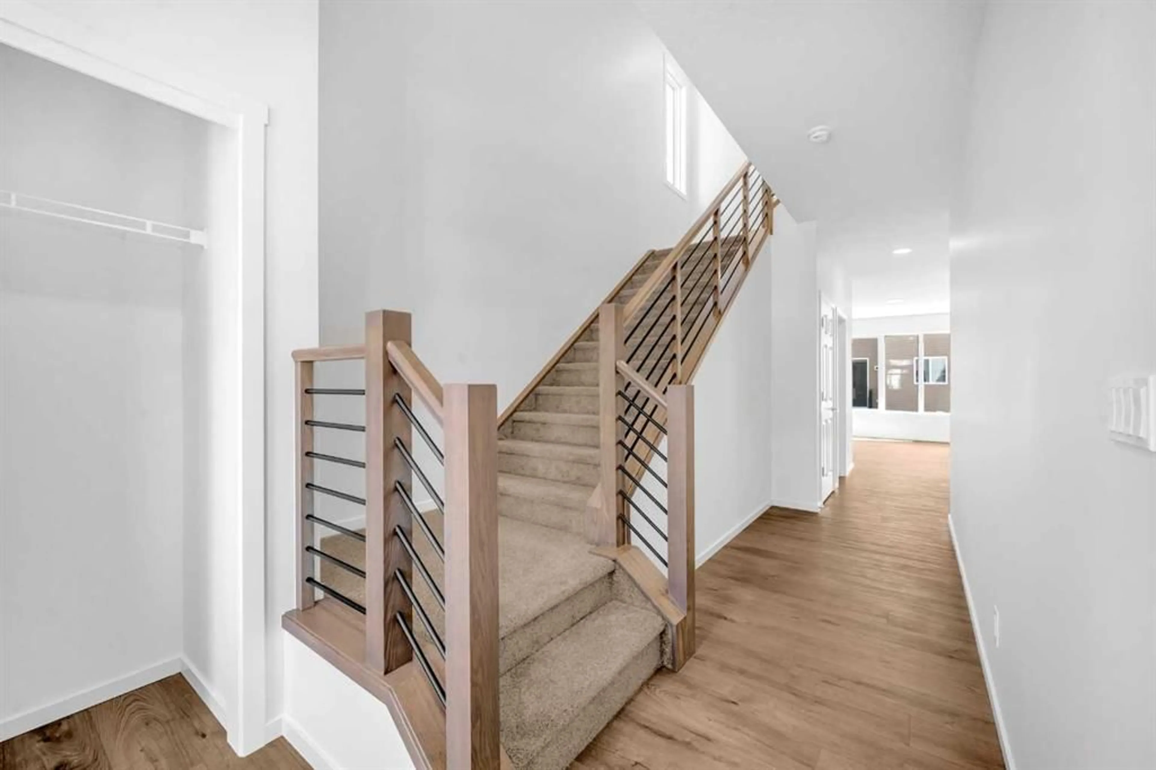2034 Southwinds Row, Airdrie, Alberta T4B 5V1
Contact us about this property
Highlights
Estimated valueThis is the price Wahi expects this property to sell for.
The calculation is powered by our Instant Home Value Estimate, which uses current market and property price trends to estimate your home’s value with a 90% accuracy rate.Not available
Price/Sqft$272/sqft
Monthly cost
Open Calculator
Description
This brand-new 5-bedroom, 2.5-bathroom + den single-family home is the perfect fit for growing families or those seeking more space without compromising on style. The double attached garage and thoughtfully designed layout create both functionality and comfort. Inside, you’ll find Design Studio upgrades throughout, including elegant quartz countertops, upgraded matte black stainless steel appliance package and durable luxury vinyl plank flooring. The main floor boasts an open-concept layout with a versatile den and a convenient walk-through pantry leading directly to the garage. Upstairs, the spacious primary suite boasts a walk-in closet, while the additional bedrooms are just steps from the main bath and laundry room— making daily living effortlessly convenient. The home also features a side entrance and an unfinished basement, giving you the freedom to customize the space to your needs. Located minutes from CrossIron Mills Shopping Centre, a splash park, planned schools, and recreational facilities, plus an already developed commercial hub, Southwinds is a community designed to complement and elevate your lifestyle. Don’t miss the opportunity to own this exceptional home — book your private showing today!
Property Details
Interior
Features
Main Floor
Kitchen
13`0" x 13`1"Office
7`5" x 7`1"Dining Room
8`4" x 11`5"Living/Dining Room Combination
15`5" x 17`3"Exterior
Features
Parking
Garage spaces 2
Garage type -
Other parking spaces 0
Total parking spaces 2
Property History
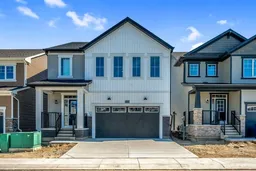 50
50