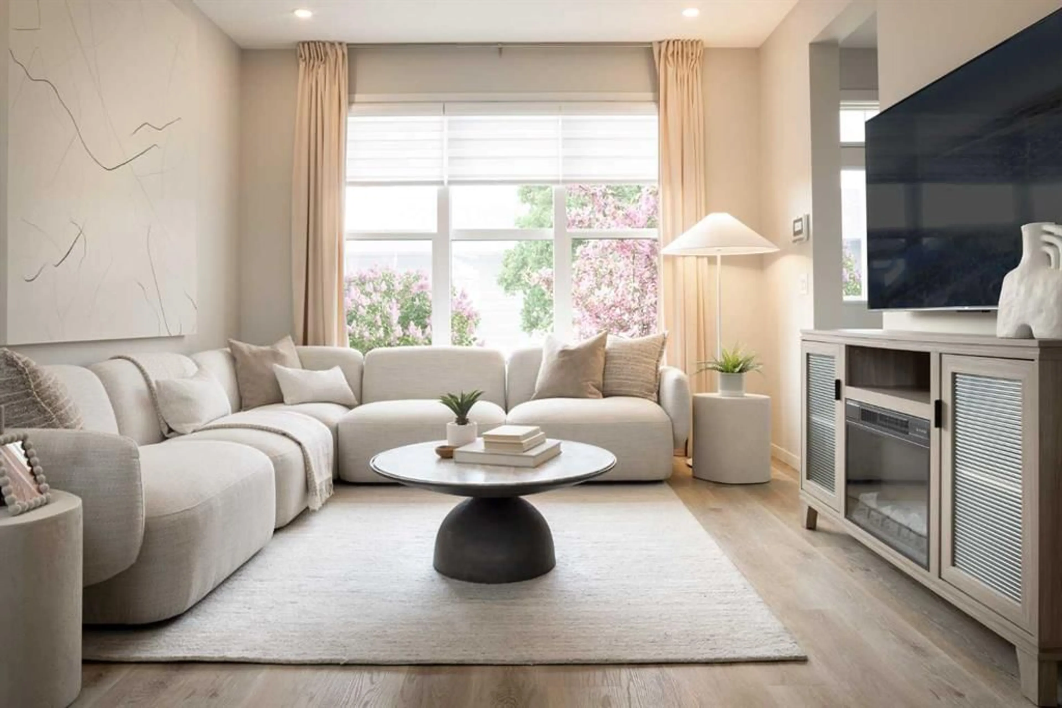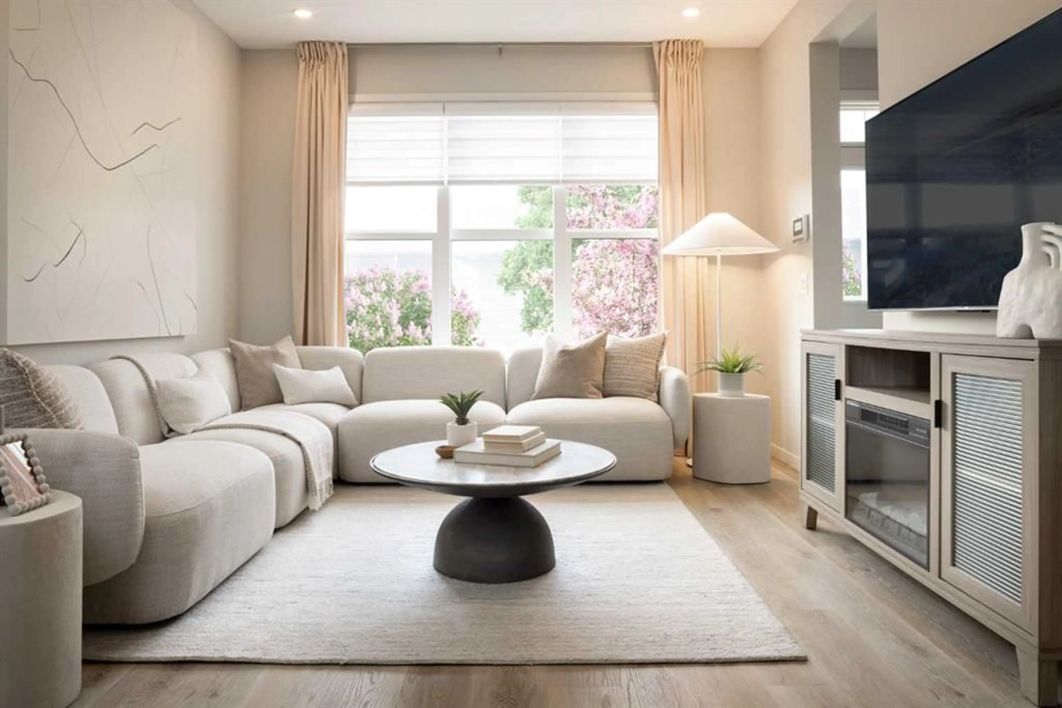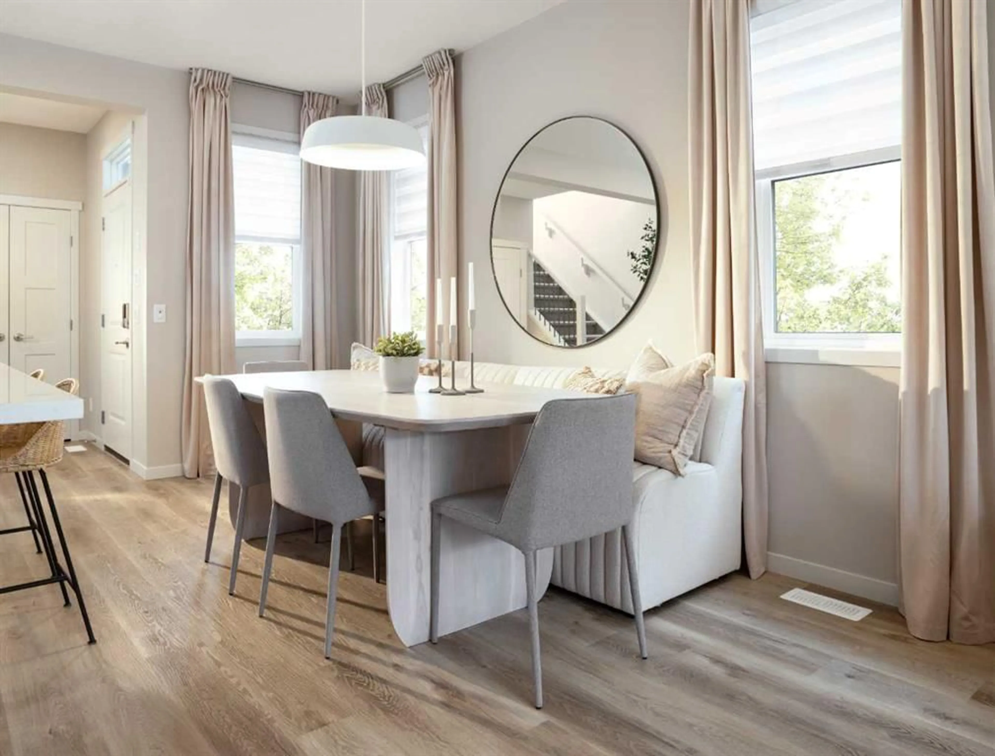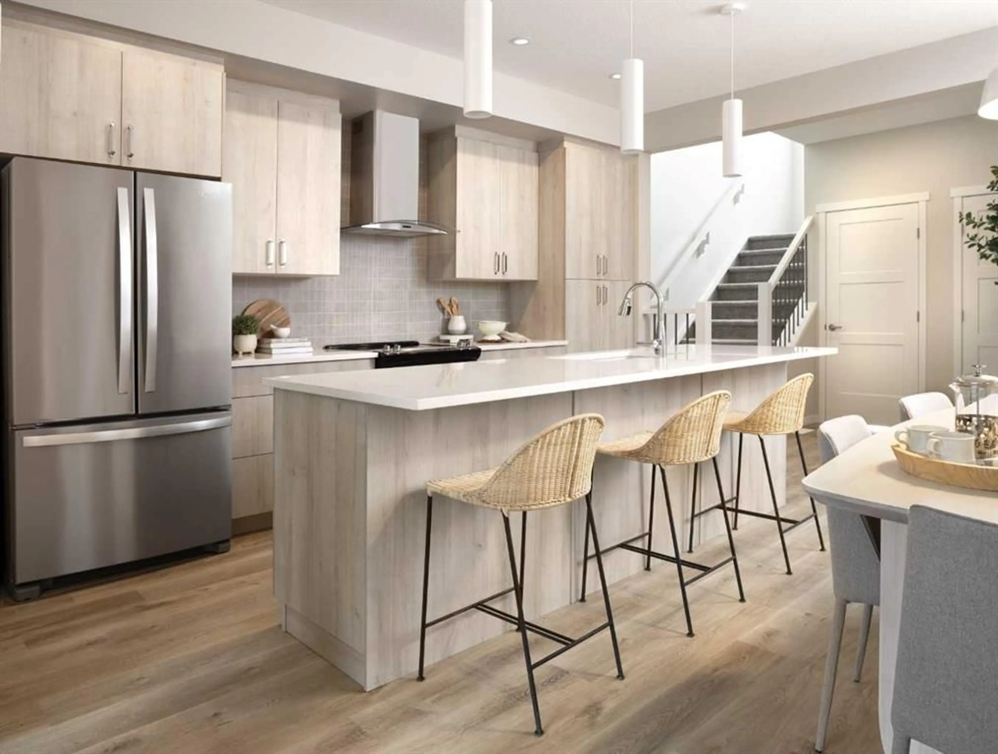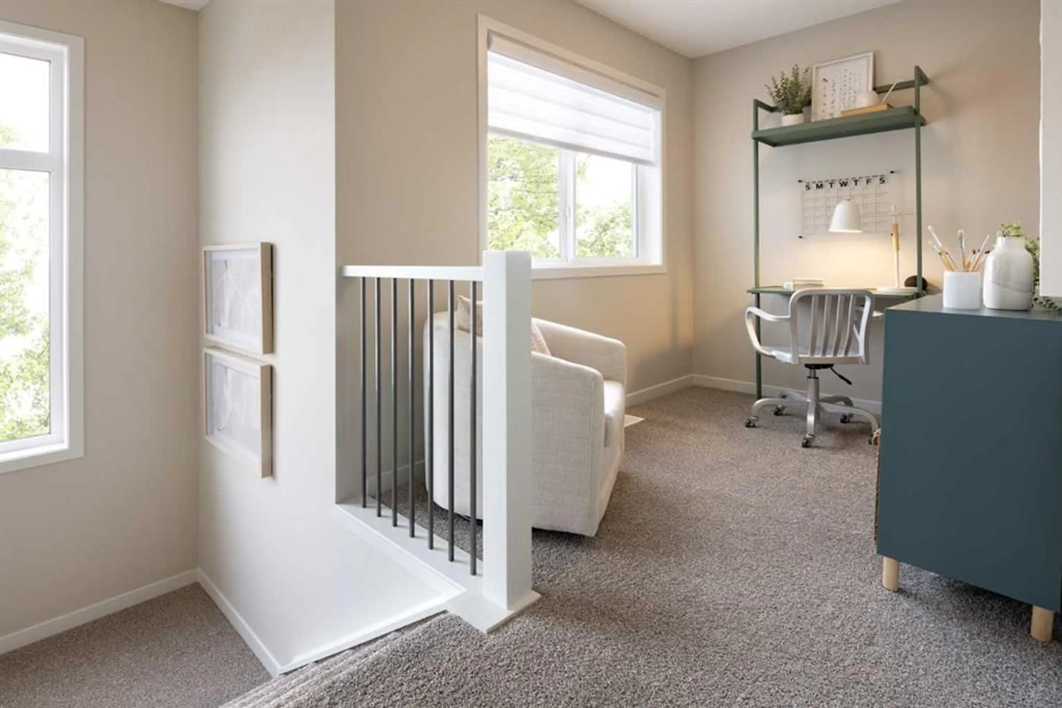180 Sawgrass Gate, Airdrie, Alberta T4B5V2
Contact us about this property
Highlights
Estimated ValueThis is the price Wahi expects this property to sell for.
The calculation is powered by our Instant Home Value Estimate, which uses current market and property price trends to estimate your home’s value with a 90% accuracy rate.Not available
Price/Sqft$370/sqft
Est. Mortgage$2,362/mo
Tax Amount (2024)-
Days On Market32 days
Description
Welcome to this thoughtfully designed 1,484 sq ft home in Sawgrass Park, Airdrie’s newest NW community where everyday convenience meets the beauty of nature. Built by Hopewell Residential, one of Alberta’s most trusted and award-winning builders, this home combines quality construction, energy efficiency, and family-friendly living. From the moment you arrive, the HARDIE BOARD SIDING sets the tone with its modern curb appeal and reputation for long-lasting durability. Step inside to a bright and open main floor featuring luxury vinyl plank flooring, knockdown ceiling texture, and a well-planned layout designed for both entertaining and everyday comfort. The upgraded kitchen is as functional as it is beautiful, with QUARTZ countertops, stainless steel appliances, a CHIMNEY HOOD FAN, built-in microwave, and a second bank of drawers for added storage. Whether you're preparing weeknight meals or hosting friends, this space delivers. Upstairs, you’ll find three generously sized bedrooms, including a private primary retreat with a walk-in closet and 4-piece ensuite. A functional LOFT space, laundry closet, and full main bathroom are thoughtful touches that create a warm, welcoming vibe. Need more space in the future? The basement is ready for your vision—complete with 9’ foundation walls, a SEPERATE SIDE ENTRANCE, and WET-BAR ROUGH IN, offering exciting potential for a legal suite, media room, or personalized family space. Step outside to your 21' x 20' DETACHED GARAGE, and enjoy the convenience of a gas line hookup for future BBQs and summer nights spent in the backyard. Sawgrass Park is all about connection—featuring a 5-acre central greenspace, beautiful wetlands, and plans for schools and recreation facilities that make it the ideal place to plant roots. Whether you’re heading into Calgary or exploring the growing amenities in Airdrie, everything is within easy reach. This is your opportunity to own a brand-new home with timeless features in a vibrant, growing community. Schedule your private showing today!
Property Details
Interior
Features
Main Floor
Living Room
11`2" x 11`7"Dining Room
15`9" x 8`4"Kitchen
15`9" x 9`4"Mud Room
5`9" x 5`6"Exterior
Parking
Garage spaces 2
Garage type -
Other parking spaces 0
Total parking spaces 2
Property History
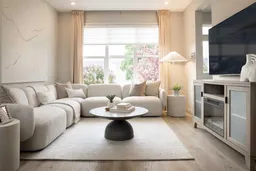 13
13
