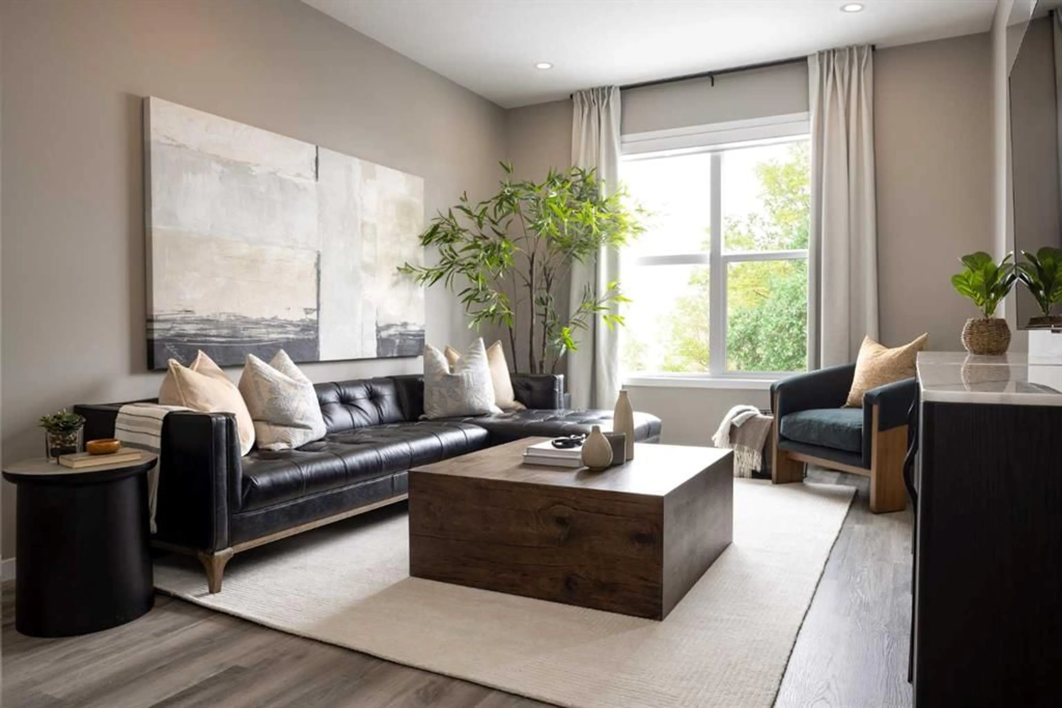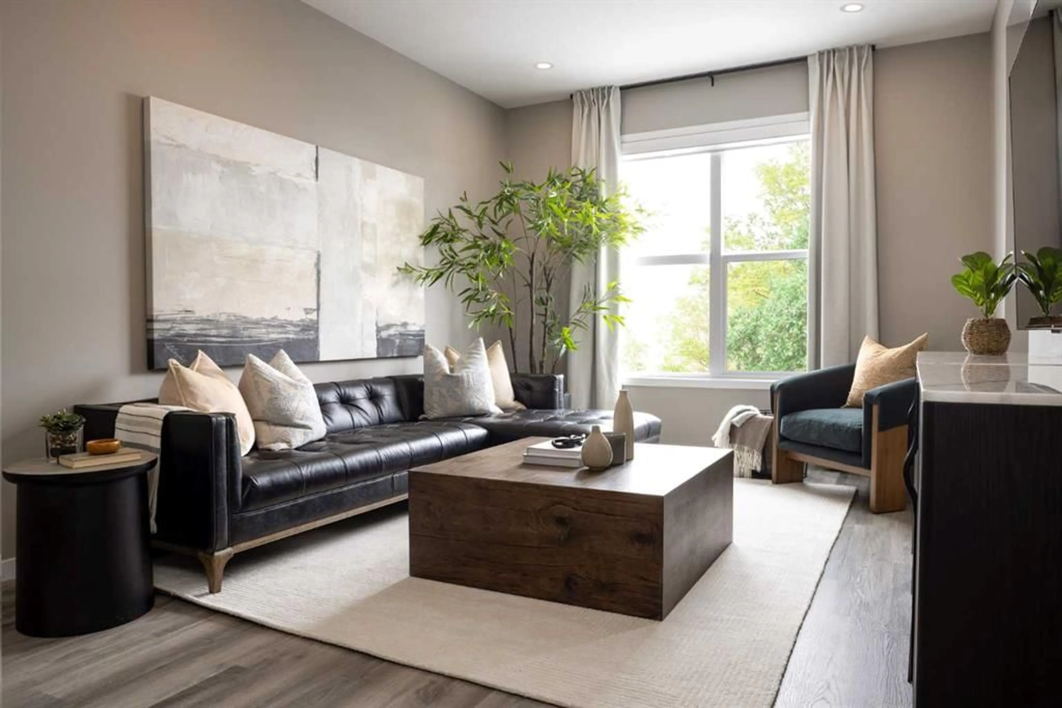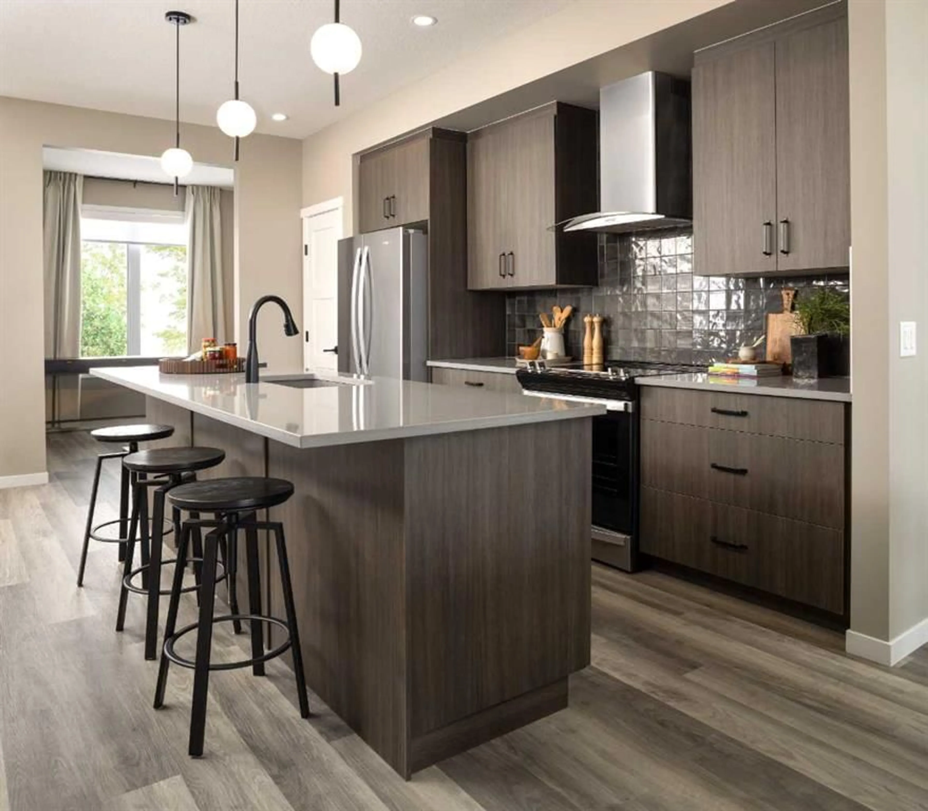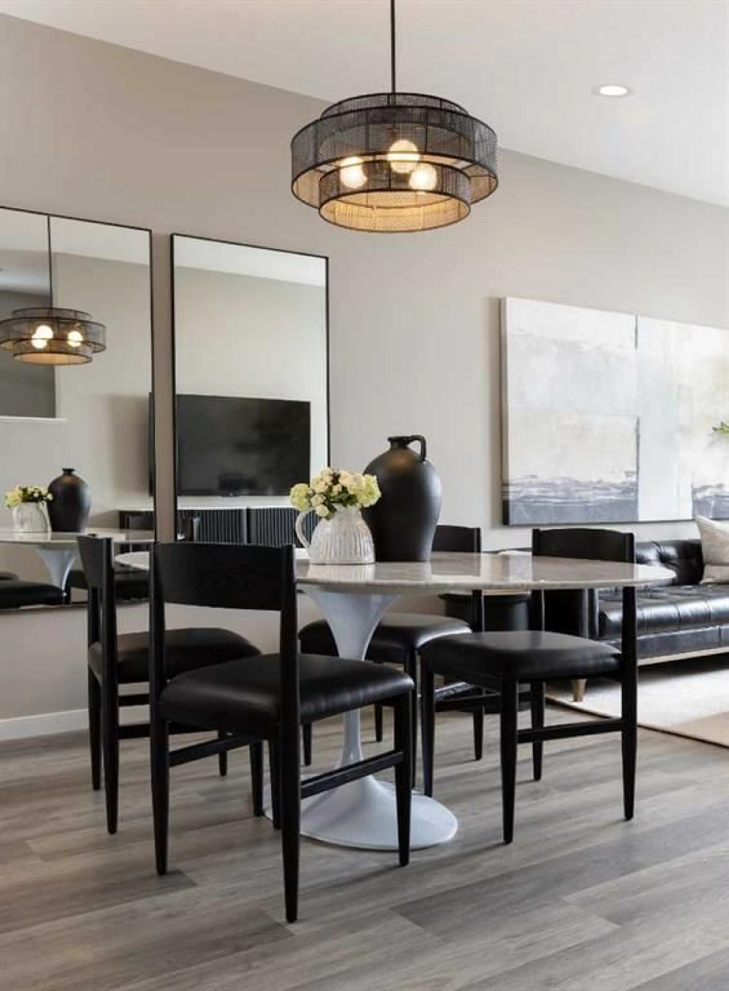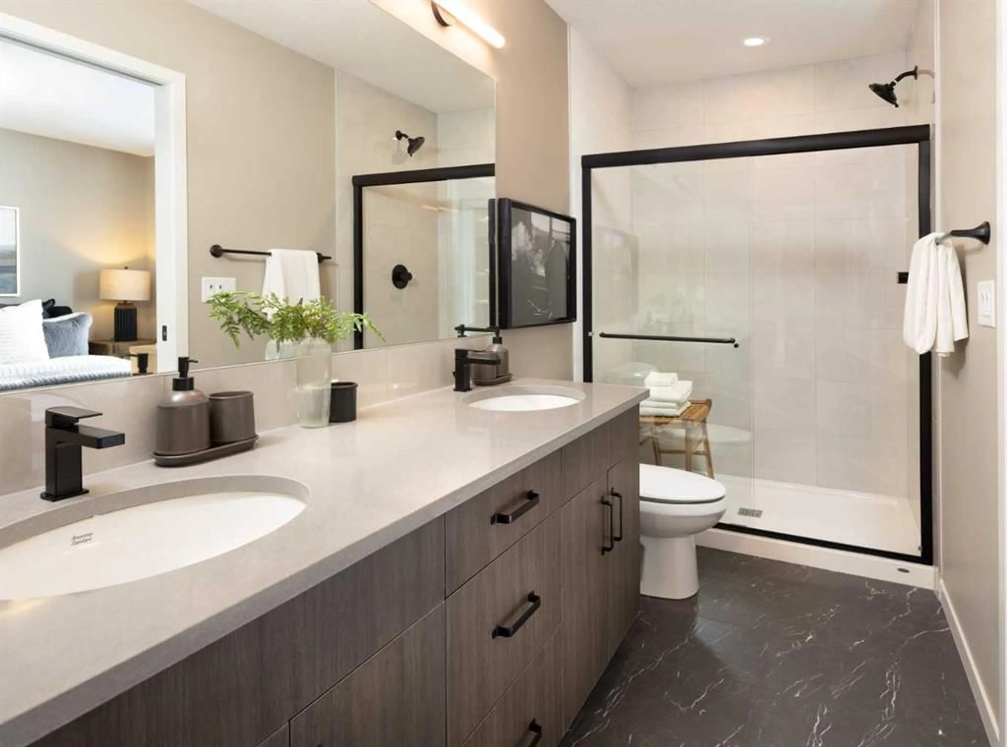168 Sawgrass Gate, Airdrie, Alberta T4B5V2
Contact us about this property
Highlights
Estimated ValueThis is the price Wahi expects this property to sell for.
The calculation is powered by our Instant Home Value Estimate, which uses current market and property price trends to estimate your home’s value with a 90% accuracy rate.Not available
Price/Sqft$338/sqft
Est. Mortgage$2,469/mo
Tax Amount (2024)-
Days On Market12 days
Description
Welcome to your brand-new home in Sawgrass Park, Airdrie’s exciting new NW community! Built by Hopewell Residential—a trusted master builder with over 30 years of experience, 10,000+ homes built, and a long list of industry awards—this beautifully designed property blends modern features, energy efficiency, and exceptional craftsmanship. With 1,698 sq ft, 3 bedrooms, and 2.5 bathrooms, this home offers both style and functionality for today’s families. The open-concept main floor features durable luxury vinyl plank flooring, stylish spindle railing, and a bright, upgraded kitchen with quartz countertops, stainless steel appliances, chimney hood fan, built-in microwave, and a second bank of drawers for extra storage. You’ll love the bright den and fun flex room on this level—perfect for work, play, or creative space. The knockdown ceiling texture adds a clean, modern finish throughout. Upstairs, you'll find three generously sized bedrooms, including a comfortable primary suite with a walk-in closet and a beautiful 4-piece ensuite featuring dual vanities and a walk-in shower. A cozy entertainment room offers a quiet retreat for movie nights or game time, while the additional bedrooms are ideal for kids, guests, or office space. A 4-piece main bathroom and convenient upper-floor laundry room complete the level. As an ENERGUIDE certified builder, Hopewell takes energy efficiency seriously. This home is designed to perform with features like triple-pane windows, low-flow toilets, high R-value insulation, an electric water heater, and a high-efficiency furnace—helping reduce energy bills while providing year-round comfort. Step outside and you’ll find a 21’ x 20’ detached garage off a paved laneway and an exterior gas line ready for your future BBQ setup. The durable Hardie Board siding is a huge bonus—resistant to fire, moisture, and pests, it’s a smart investment that offers long-lasting protection and curb appeal with minimal maintenance. The unfinished basement is loaded with potential, offering 9' foundation walls, a separate side entrance, and wet bar rough-in—perfect for creating a legal suite, rec room, or home gym tailored to your lifestyle. Living in Sawgrass Park means enjoying a thoughtfully planned community with a 5-acre central greenspace, tranquil wetlands, parks, and future plans for schools and recreational facilities. Whether you're raising a family, exploring nature, or connecting with neighbours, this community offers a perfect balance of outdoor enjoyment and everyday convenience. This is more than just a house—it’s a home built with care, in a community designed for connection.
Property Details
Interior
Features
Main Floor
Living Room
12`5" x 11`4"Dining Room
11`4" x 10`0"Kitchen
15`0" x 12`2"Flex Space
10`6" x 8`7"Exterior
Parking
Garage spaces 2
Garage type -
Other parking spaces 0
Total parking spaces 2
Property History
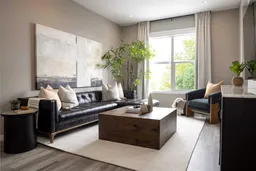 12
12
